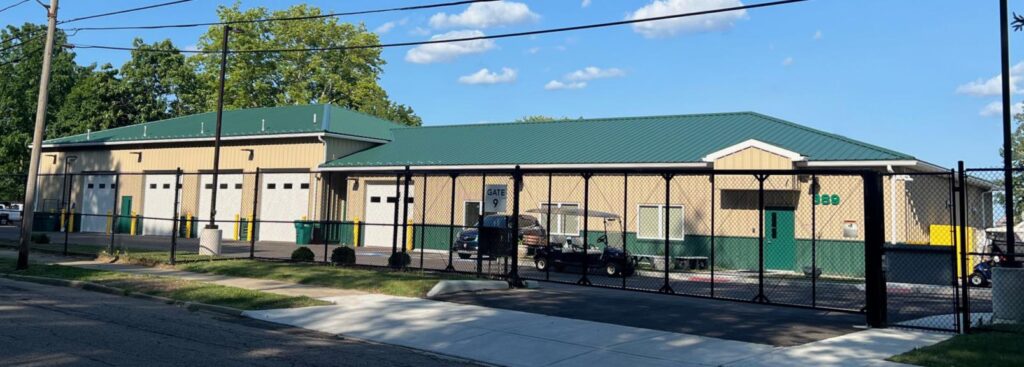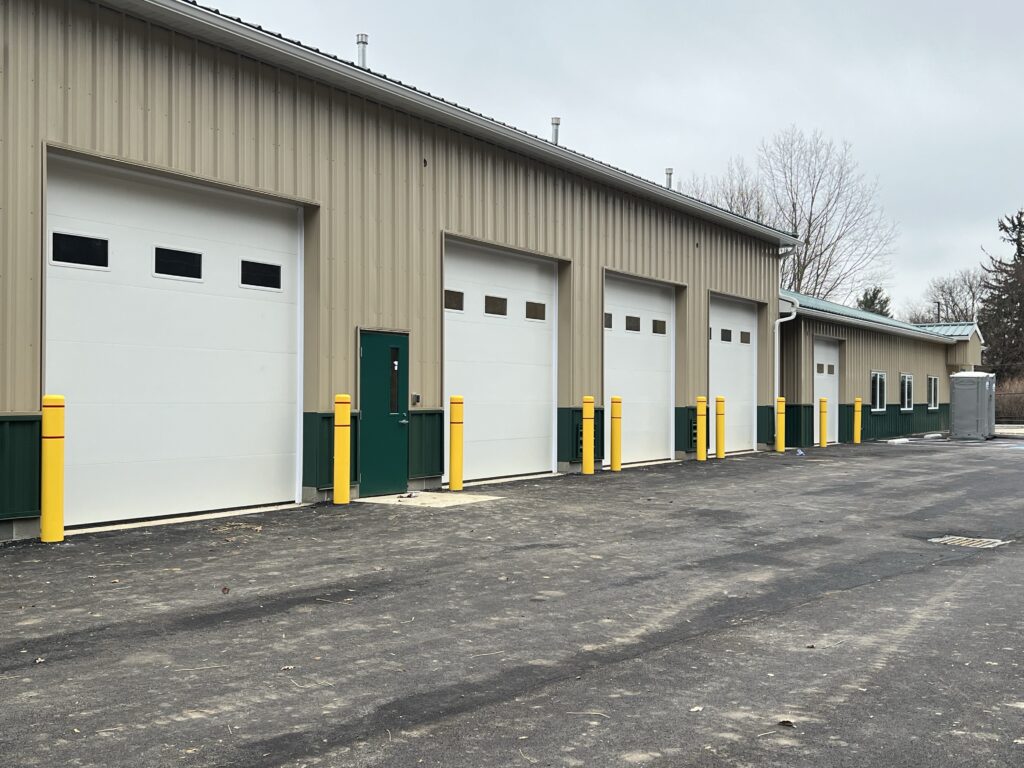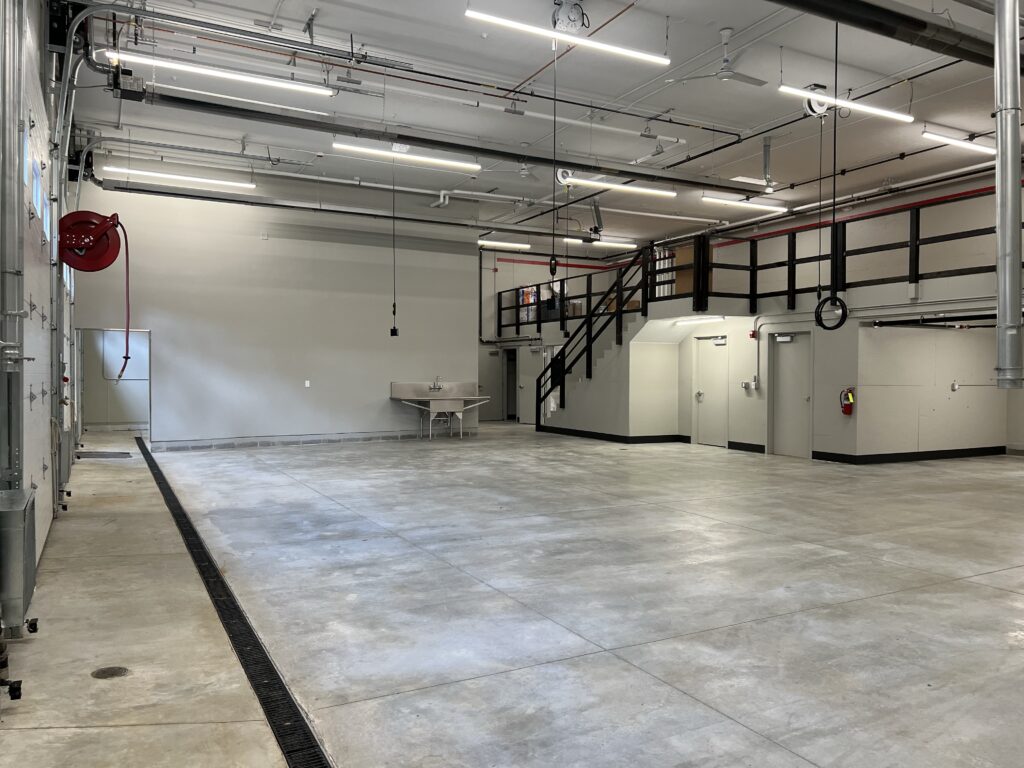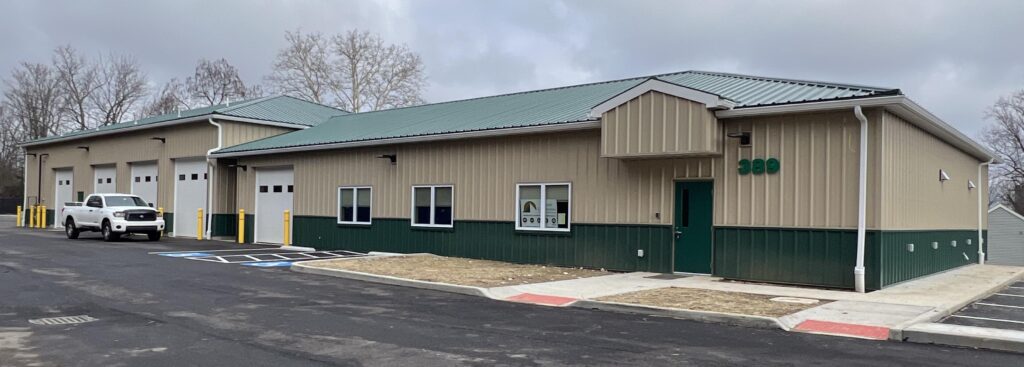About The Project
TC Architects is excited to have worked on Phase 2 of the Flexible Holding Master Plan, which is a 8,950 square foot Facility & Grounds building to located outside of the Zoo fencing and across the street, on the former Hattie Larlham site.
The building provides (4) private offices, a shared supervisor’s office that accommodates (8) people, (8) touchdown spaces, as well as a print center, conference rooms and a break room.
The 3,500 square foot (4) bay Shop has (2) lifts, a wash bay, dedicated welding area, tool storage.
The 780 square foot carpentry shop has a 10’x12’ garage door, as well as an 800 square foot mezzanine with permanent stair access and removable railings. All shop areas have staff workstations. Additional separated areas include: custodial, paint, hardware, pesticide storage and janitor’s closet.
The site has been designed to include (30) vehicle spaces that have been designed to accommodate future carports / garages; (4) extra-long, covered spaces; and (7) golf cart parking / charging spaces.
The roof on the north side of the facility has been extended to provide covered storage for both loose and bagged salt. The hoop house will be relocated.




