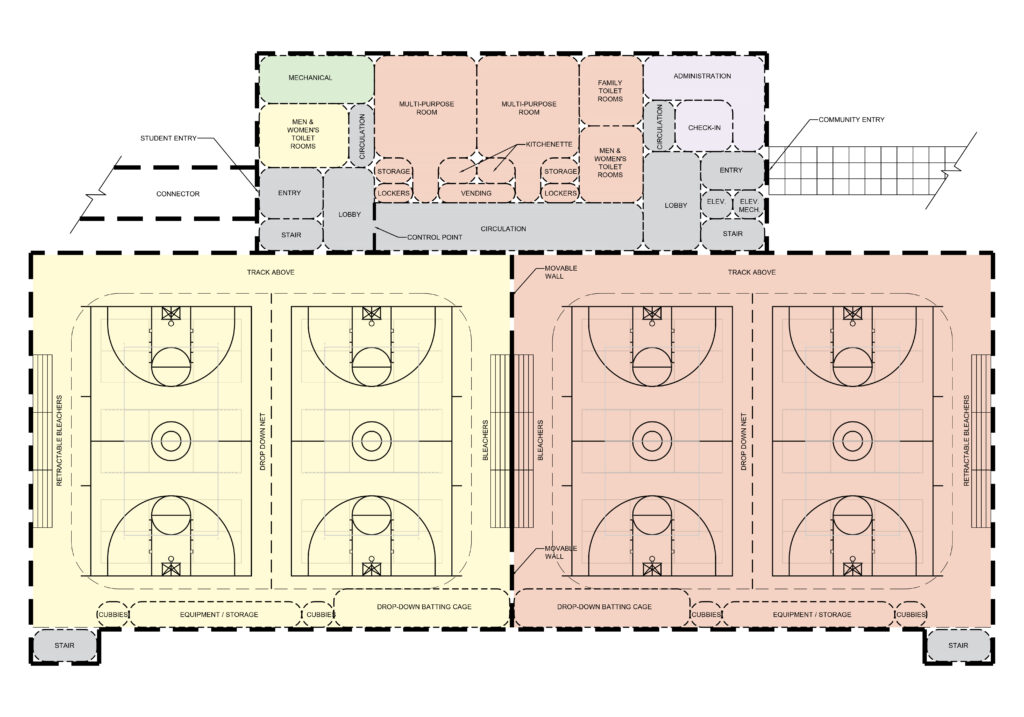About The Project
TC Architects just completed a study for a new recreational facility for the City of Green. This new, 46,000 sf facility will have (4) full size basketball courts with (8) cross courts. It was also designed to accommodate (12) pickleball courts and (4) volleyball courts. This multi-use facility will also have spectator bleachers, equipment / participant storage, drop down batting cages and a suspended running track above. The courts can be separated during the day so that schools and city residents can use their portion of the facility at the same time without security concerns. The entire complex can be opened up after school hours to accommodate larger events.
The facility will also have (2) large, multi-purpose rooms that the local YMCA will program. These rooms will have kitchenettes to accommodate birthday parties or other community functions. There will also be a check-in area, offices, lockers, vending and men’s, women’s and family restrooms. The facility will have a direct connection to the new middle school with a separate entry for the city residents.

