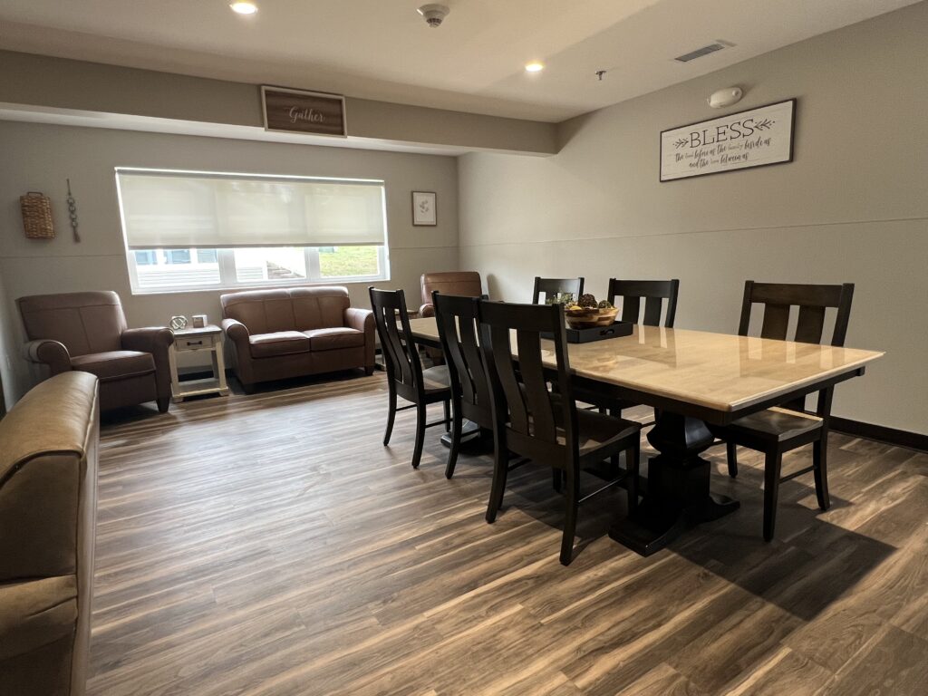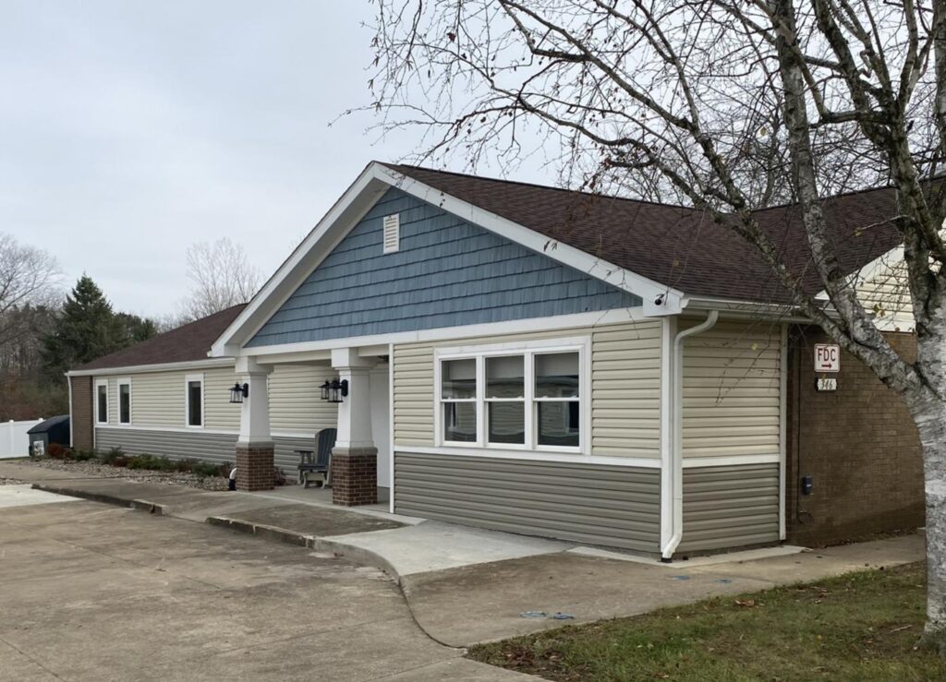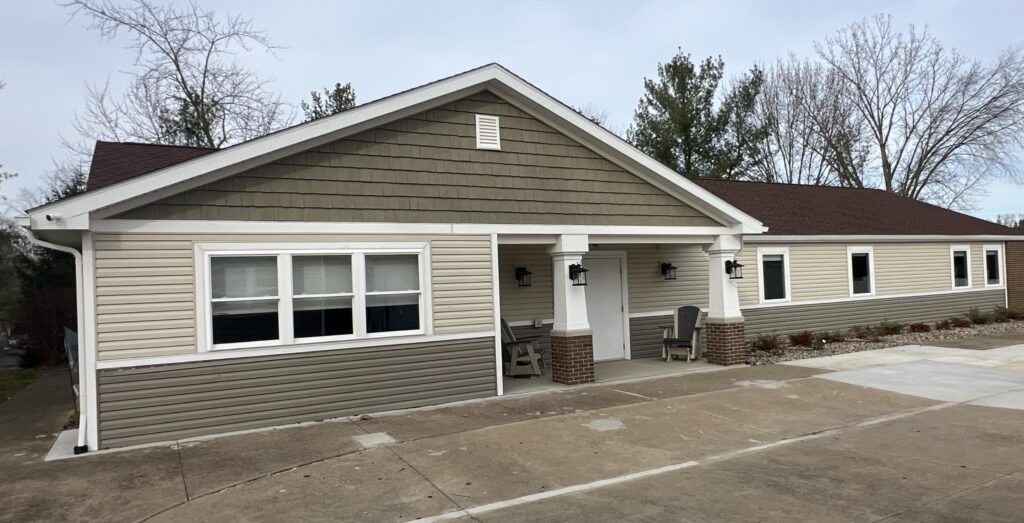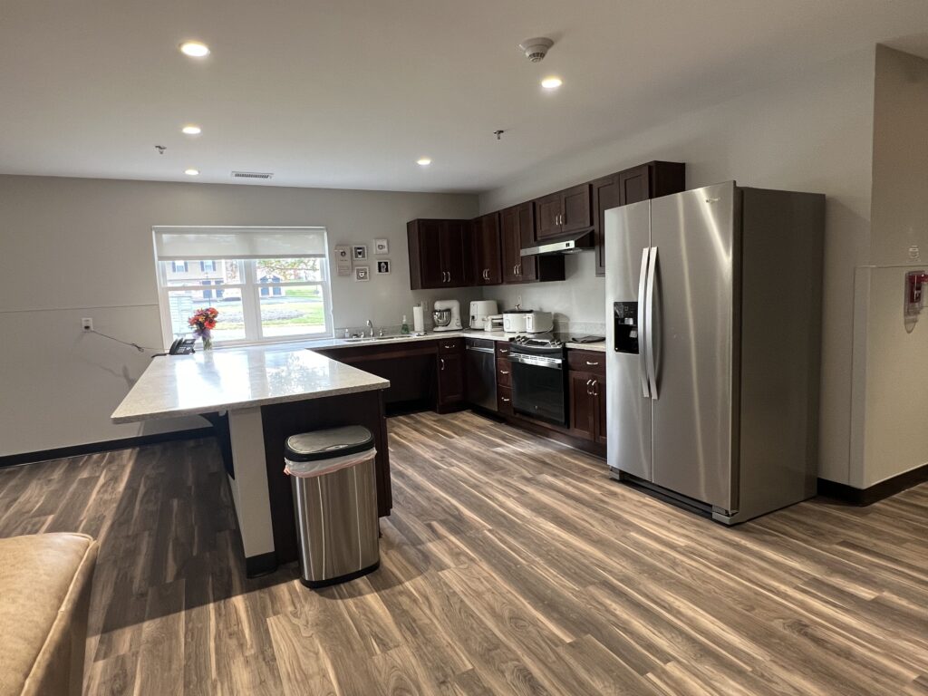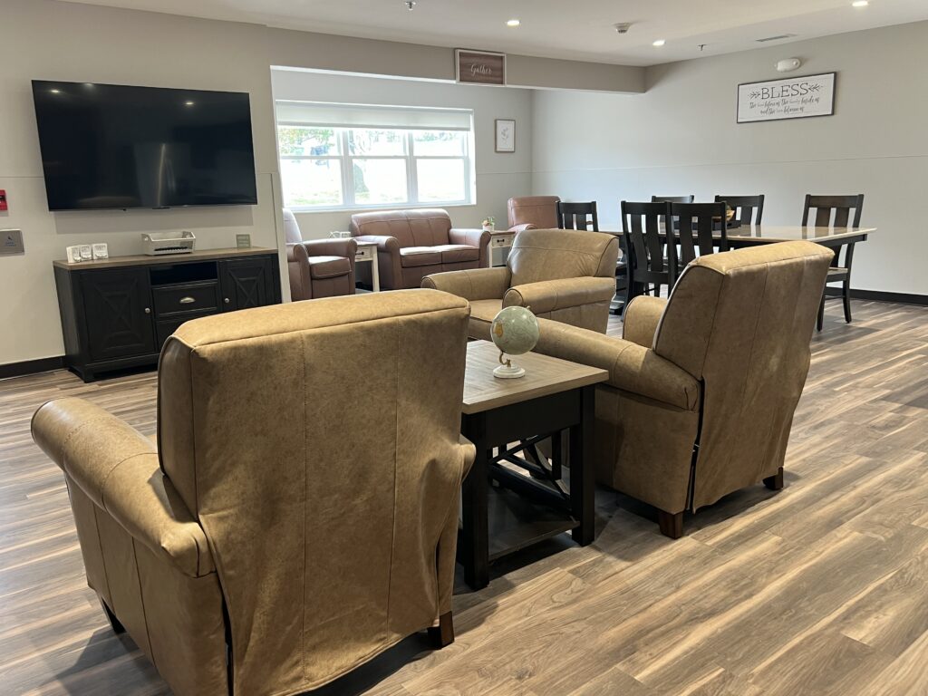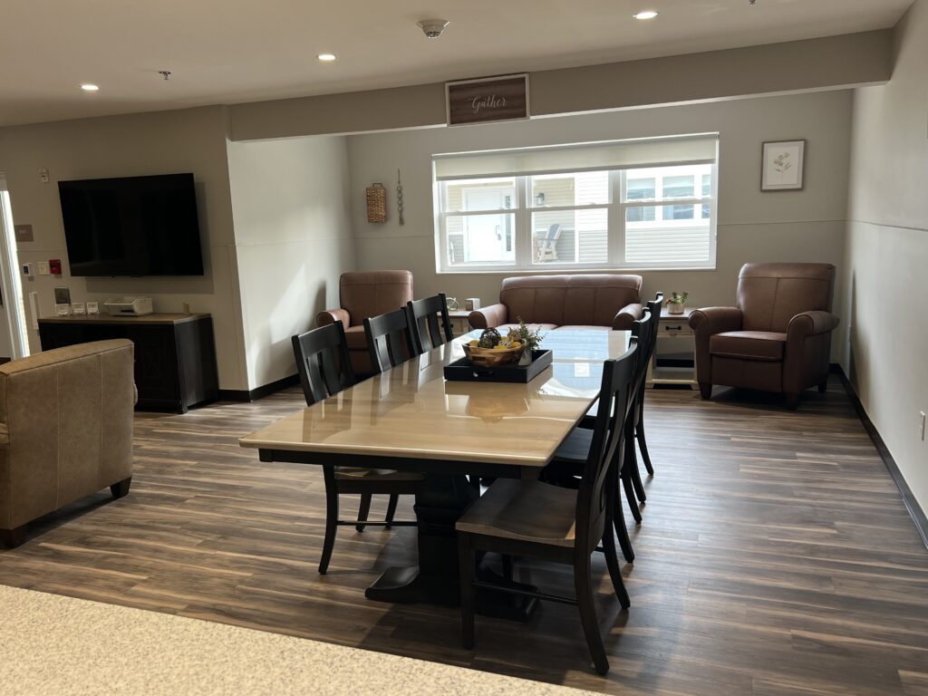About The Project
TC Architects worked with Echoing Hills Village on the renovation of (2) six-bedroom Intermediate Care Facilities in Canal Fulton. The facilities are designed to be fully accessible and have an open plan to maximize the sightlines of staff at all times. In addition to the individual bedrooms, the facilities has a large living room, family activity area with storage, kitchen with pantry, dining room, medical room, laundry, staff office and (3) full-bathrooms with accessible showers. The living room, bedrooms and bathrooms are all equipped with a lift system to assist the residence with mobility challenges.
The facilities have a Wanderguard and security system installed for the safety of the residents. They also have new HVAC, plumbing, fire suppression and electrical systems installed.
The buildings are designed to be contextual with the surrounding neighborhood, featuring a covered entry / front porch. The buildings also received new roofs, siding, exterior doors and windows.
The parking lot was renovated and a new picnic pavilion was added for the residents to enjoy.
