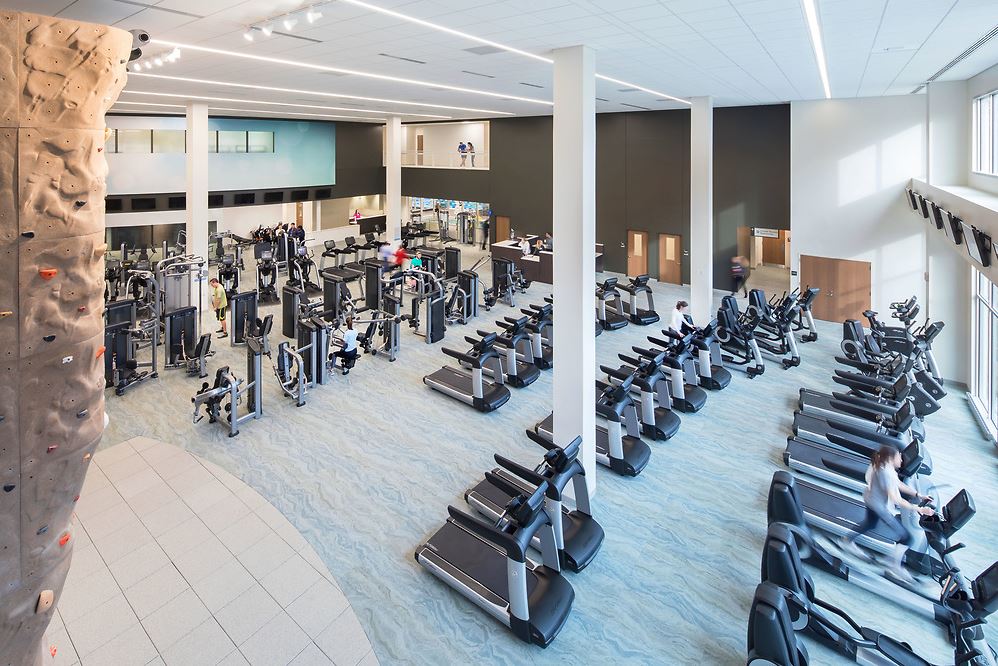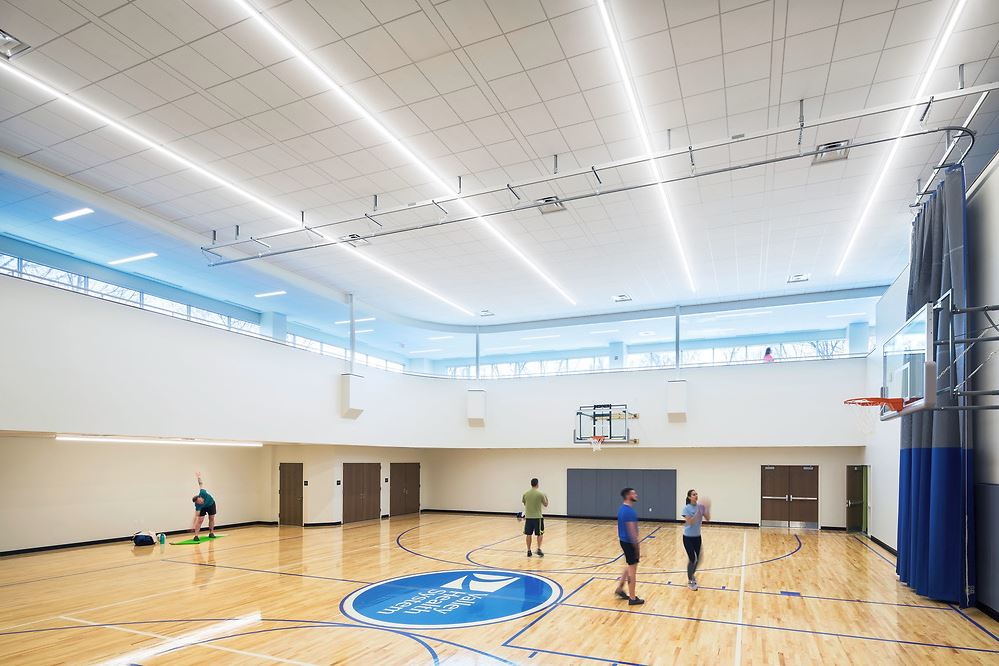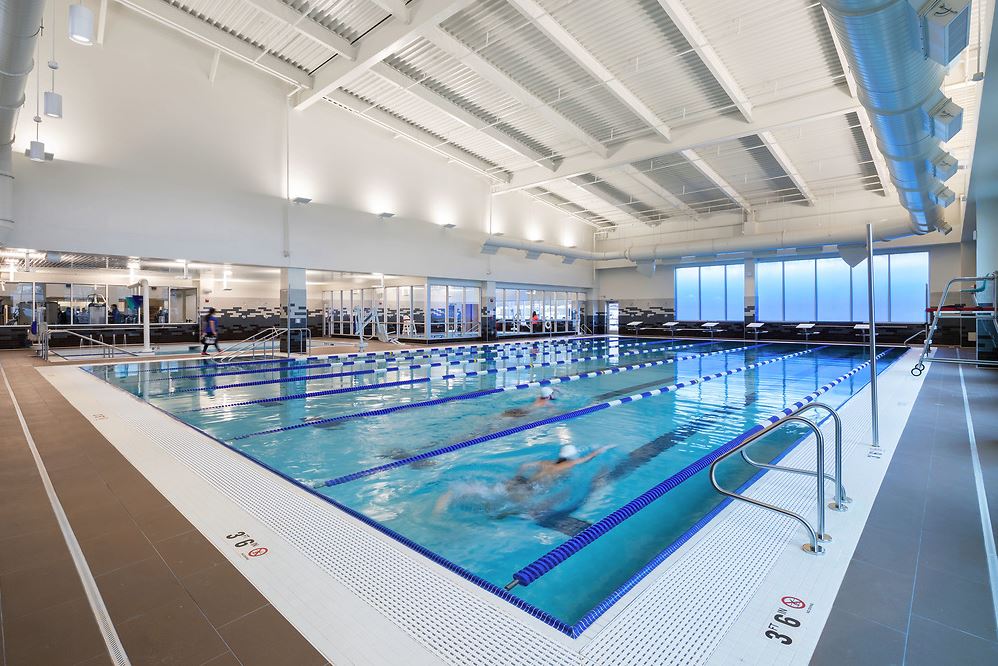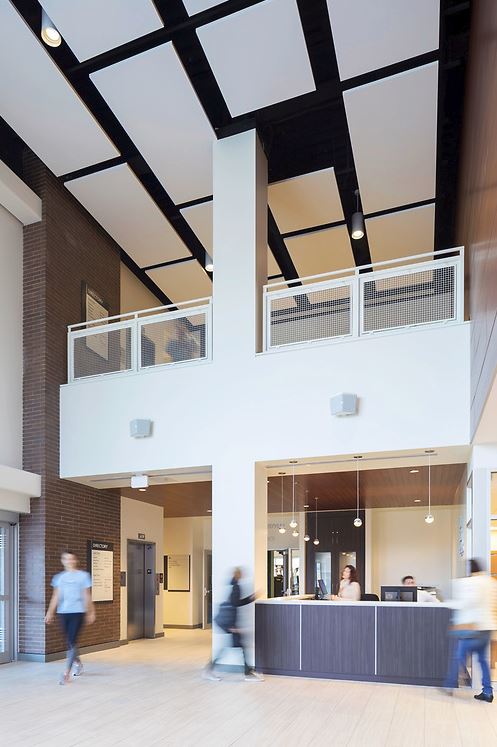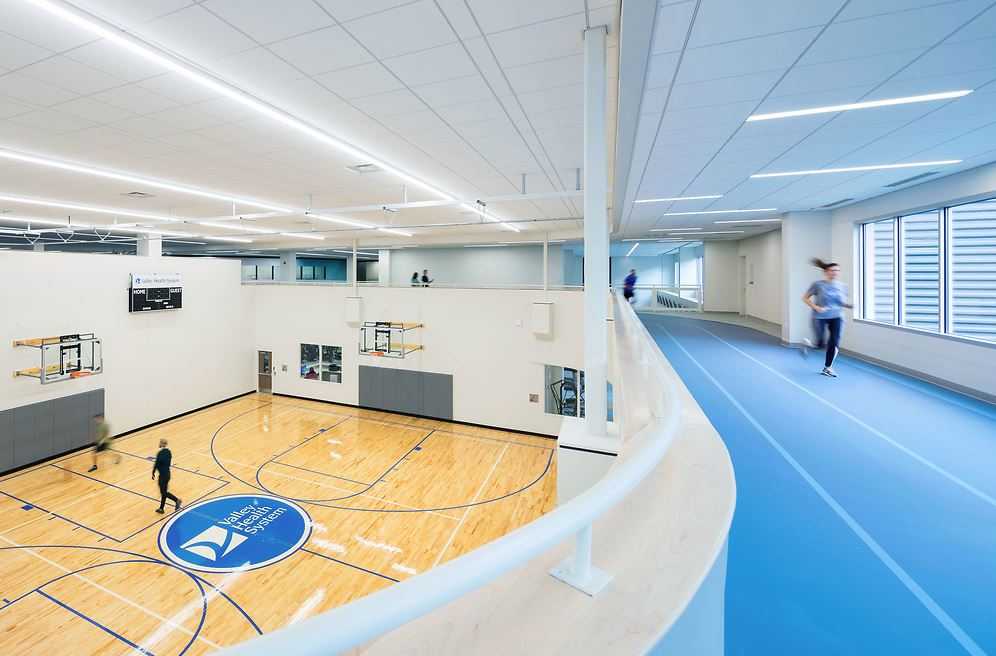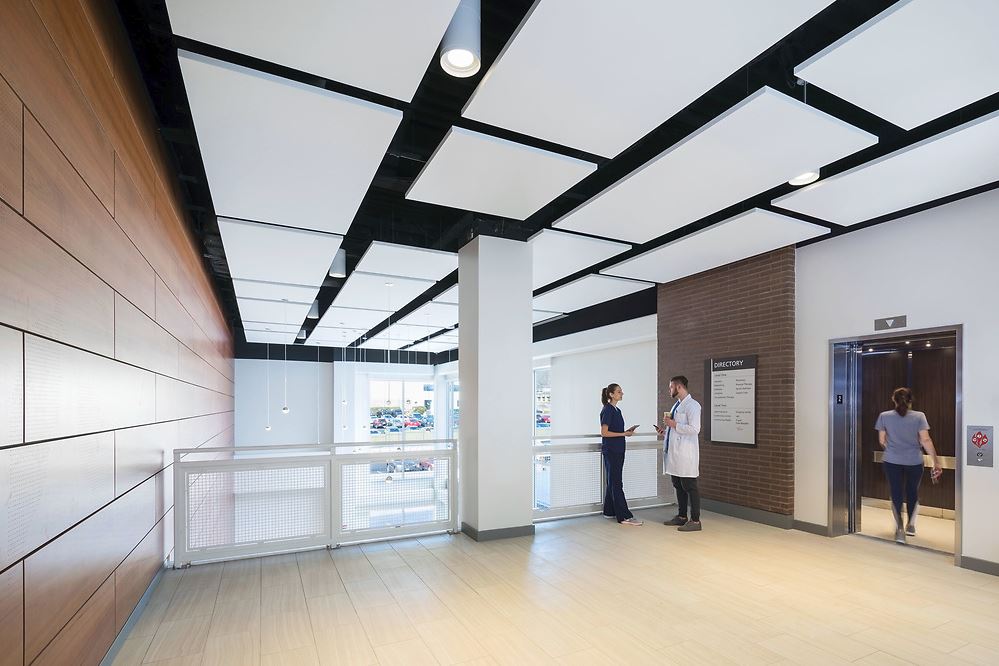About The Project
TC Architects, (Design Architect) in conjunction with HDR, Inc. (Architect of Record), recently designed this state-of–the-art wellness facility for The Boldt Company and Valley Health System. This facility allows the communities that Valley Health System serves to have access to fitness services as well as access to outpatient wellness services.
This facility encompasses 80,000 square feet and integrates the following services:
- 34,500 square foot Medical Fitness Center
- Physical and Occupational Therapy
- Urgent Care
- Sports Institute / Sports Performance
- Diagnostics Center, including:
- Lab
- X-ray
- CT
- MRI
- Ultrasound
- Conference Center
- Physicians Offices
- Community Health
- Administration Services
