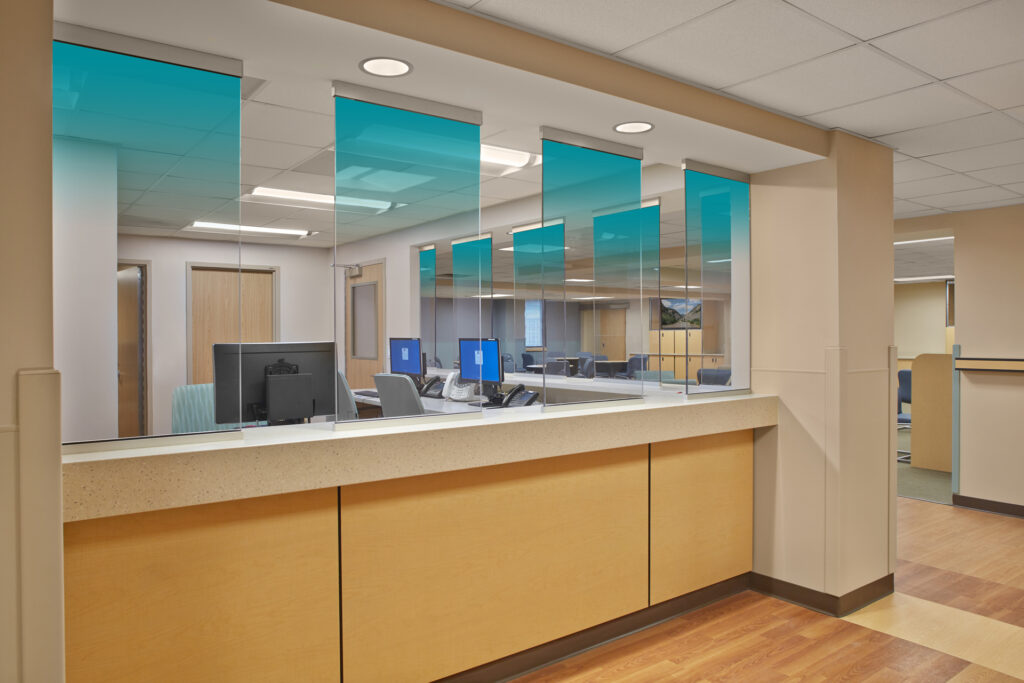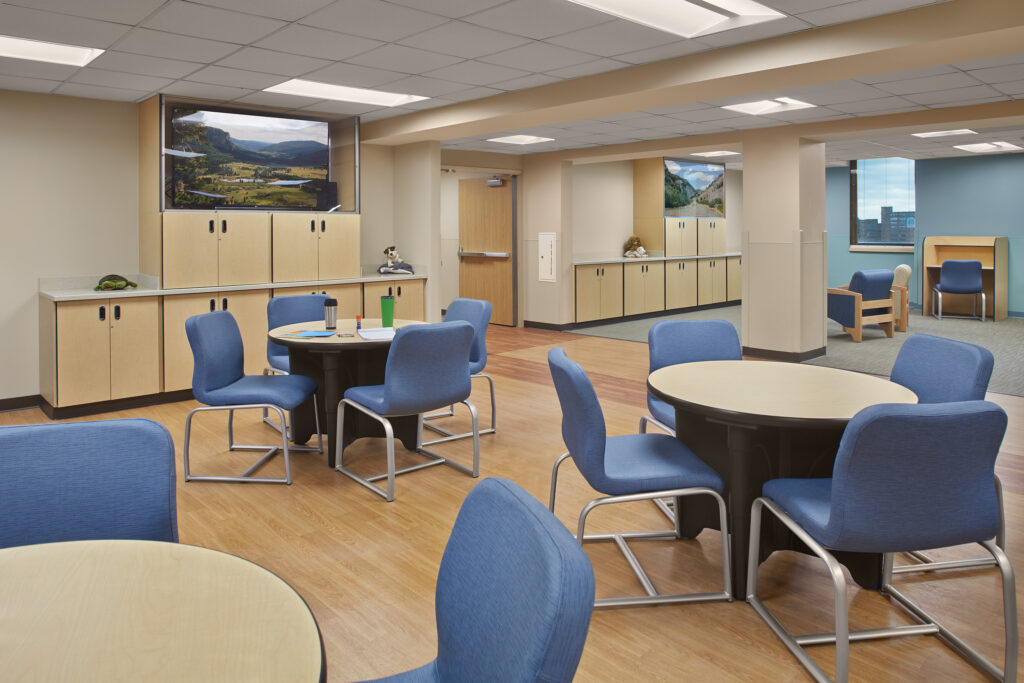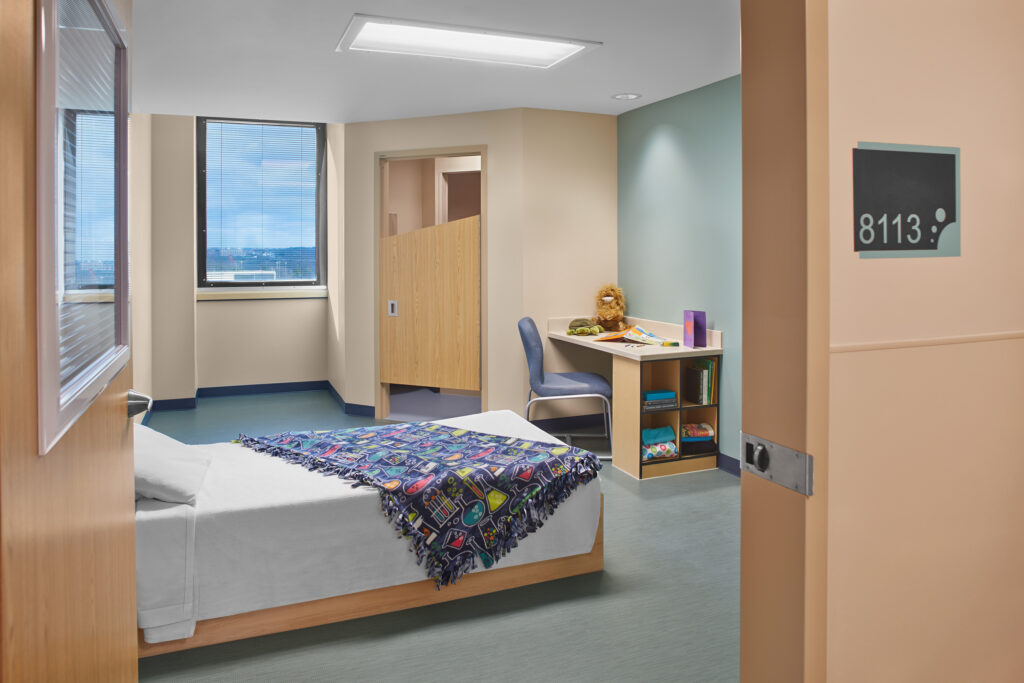About The Project
TC Architects recently completed the expansion and renovation of Akron Children’s Hospital’s (ACH) main tower, 8th floor Inpatient Behavioral Health Unit (BHU). The project doubled ACH’s ability to serve the community’s growing needs. This was accomplished by converting a current medical unit into a 15 bed BHU and turning their (7) double occupancy rooms into private rooms. This project incorporated many LEAN Design concepts and focused heavily on processes.
Our team evaluated the flow of the patients, families, staff, medication, along with supply movement and analyzed ways to improve the processes.
Mock-ups were used to simulate layouts of patient arrival, visitor entry sequences, nurses stations, common areas, meeting and patient rooms. These mock-ups became a valuable tool for two main reasons. The team was able to think / re-design / visualize many different configurations of an area in order to determine the preferred layout. Many times the mock ups were re-configured before final decisions were made. The mock-ups also allowed staff members from ALL shifts, who were unable to attend the meetings, to experience the “spaces” and provide their input.
Weekly pull plan meetings allowed for a collaborative approach and included all those who were directly responsible for supervising work on the project.
Multi departmental / disciplinary meetings were held throughout every stage of the project. This benefited the project by having all of the decision makers in the same room. Ideas were reviewed, evaluated and resolved quickly, minimizing the overall project duration.



