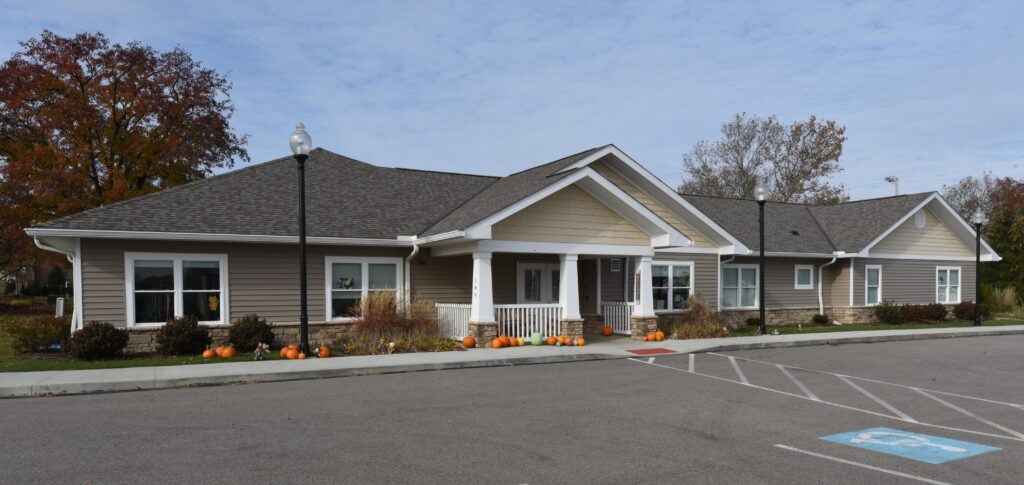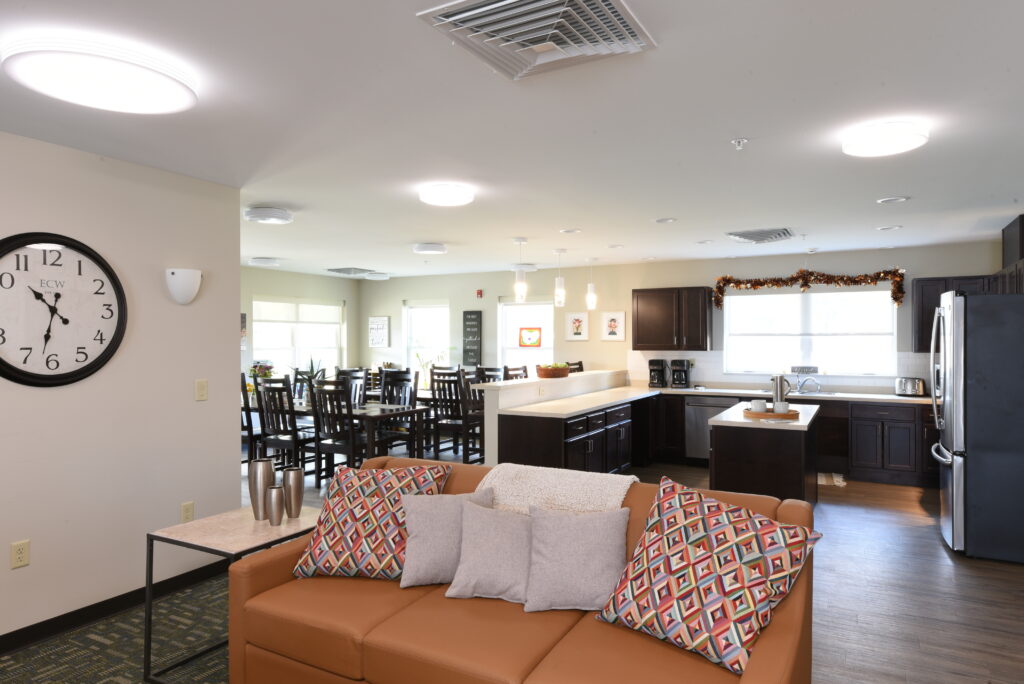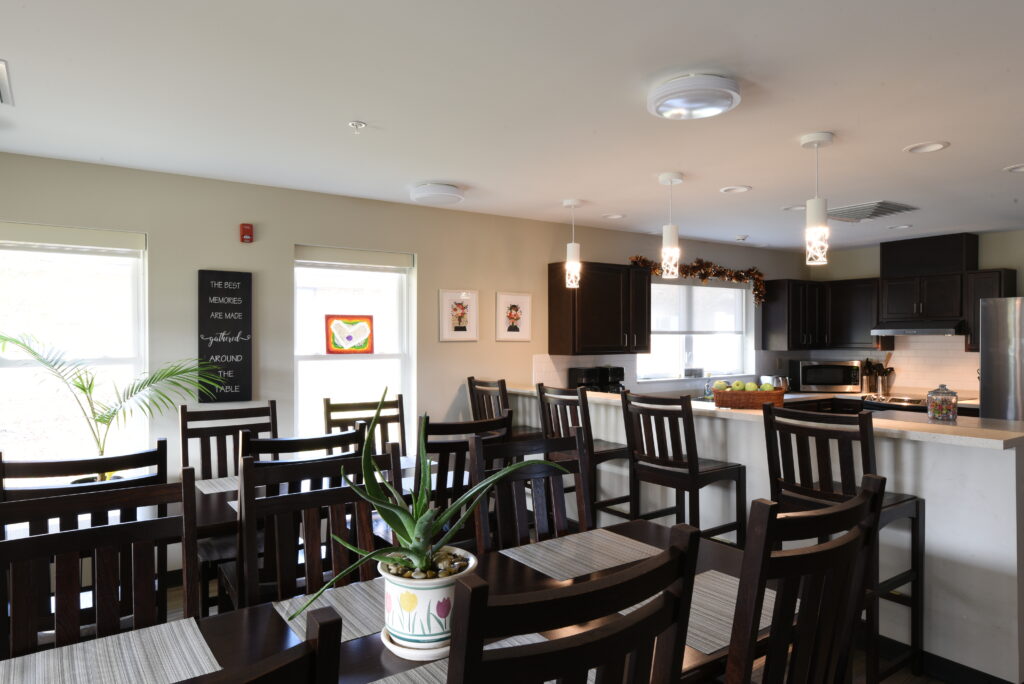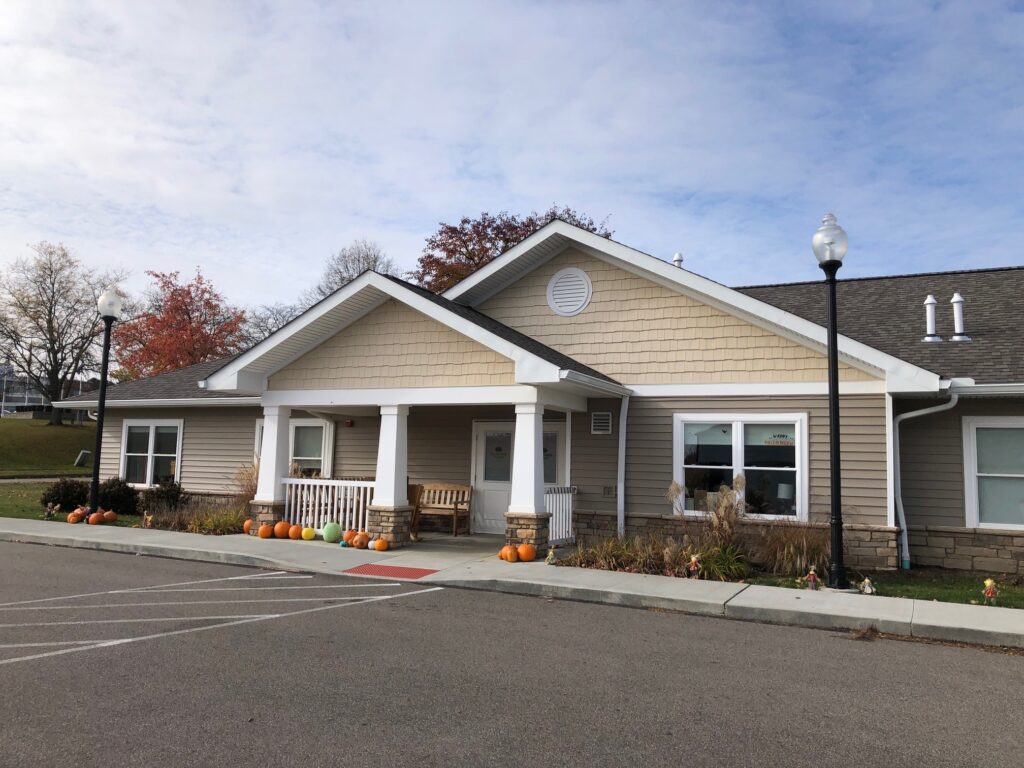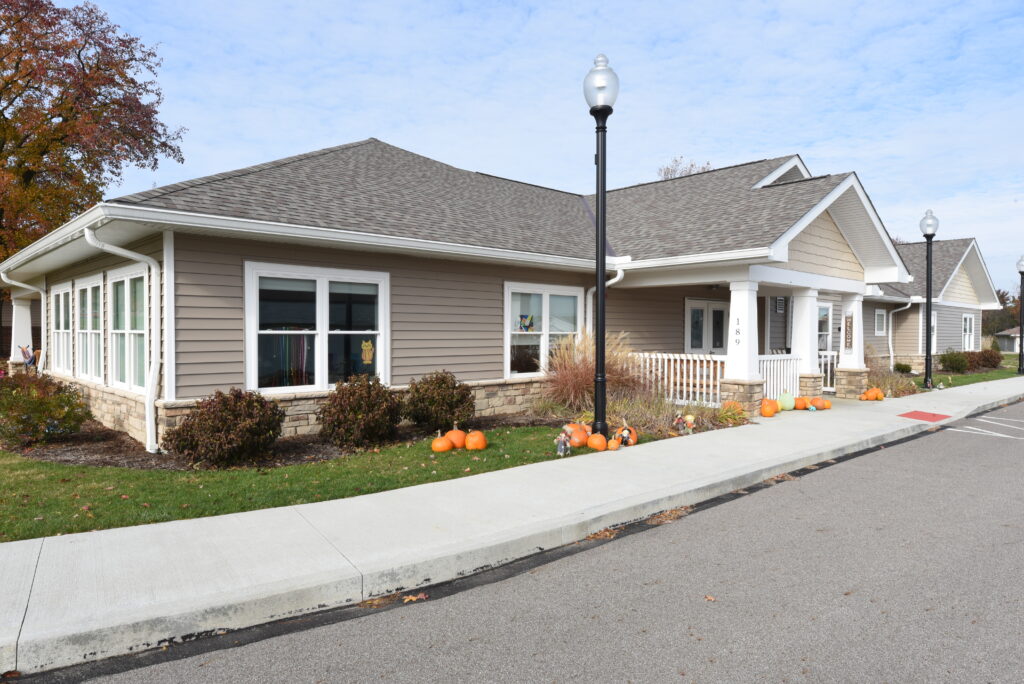About The Project
TC Architects just completed working with The Medina County (ADAMH) Alcohol, Drug Addiction & Mental Health Board on a new Women’s Recovery House.
The main challenge behind this design was to create a facility that feels residential, yet still meets all commercial codes. This 4,000 square foot women’s facility has six resident bedrooms with two people in each room and a separate house manager’s bedroom.
To engage that more residential feel, the bedroom wing includes three residential bath rooms in lieu of one large communal bathroom. The common areas includes a full kitchen with a eat-at counter, large pantry, dining room for communal meals, a great room, laundry area, multi-purpose room, basement for storage and mechanical, residence storage for personal items, office and a conference room.
The house has a front, covered porch / entry, covered exterior patio directly off the dining room and a fenced in play area for any children that might be staying at the facility
