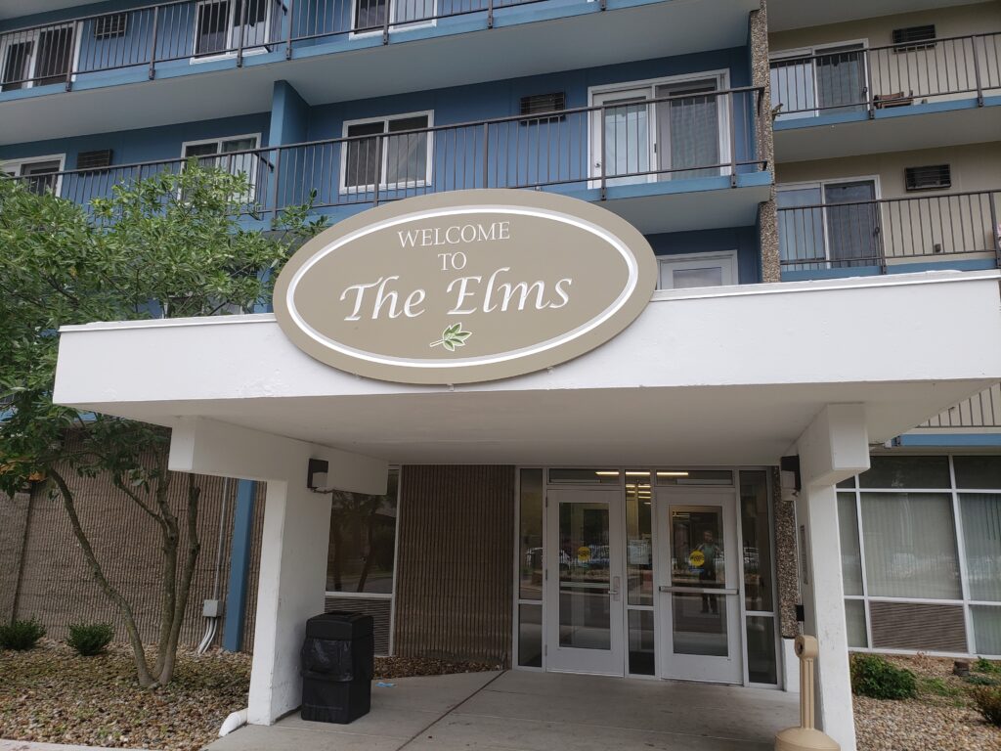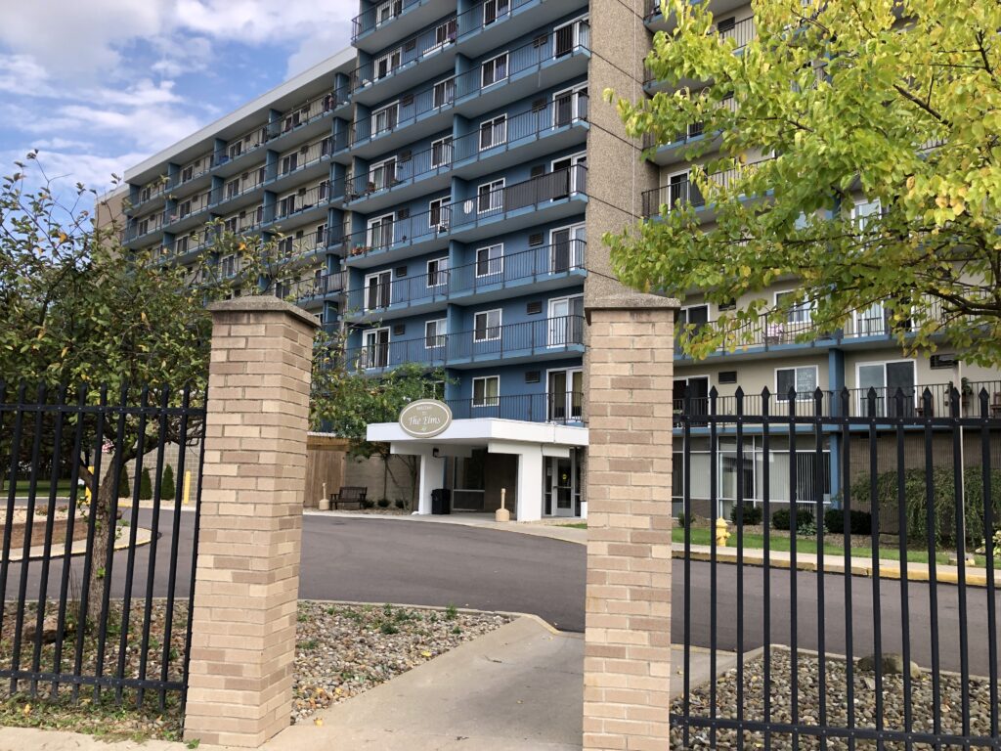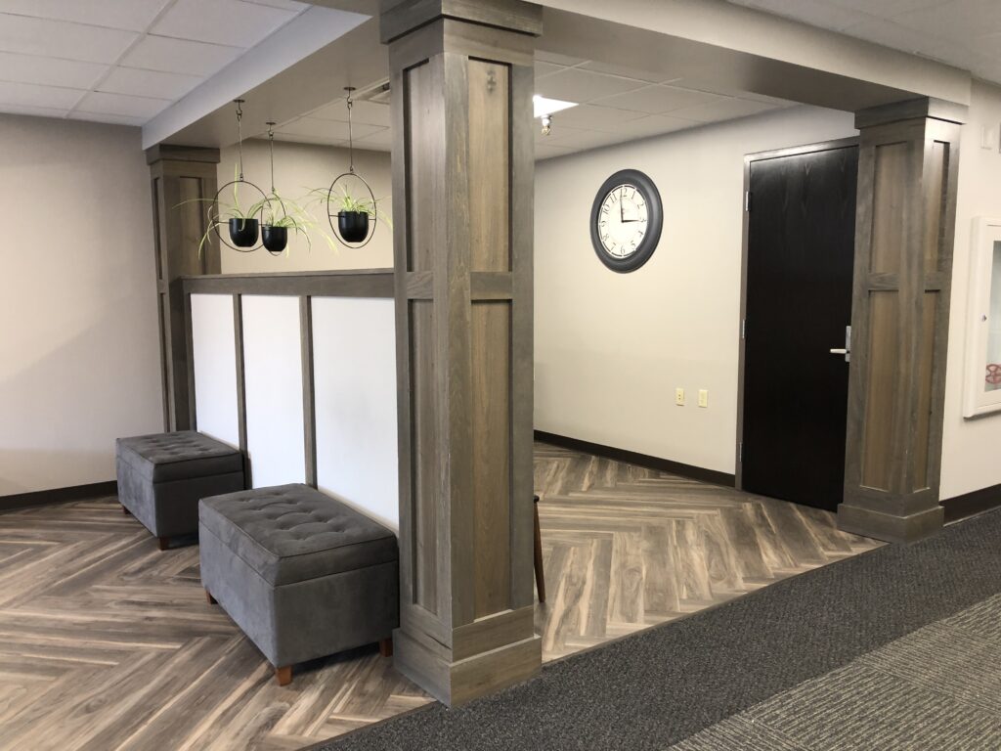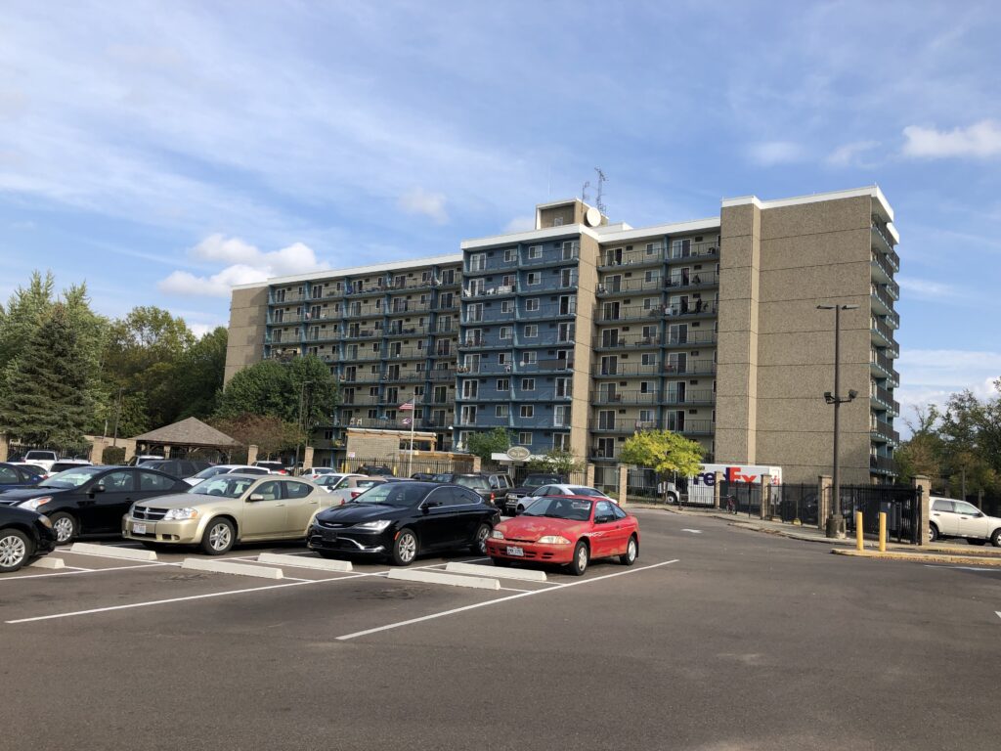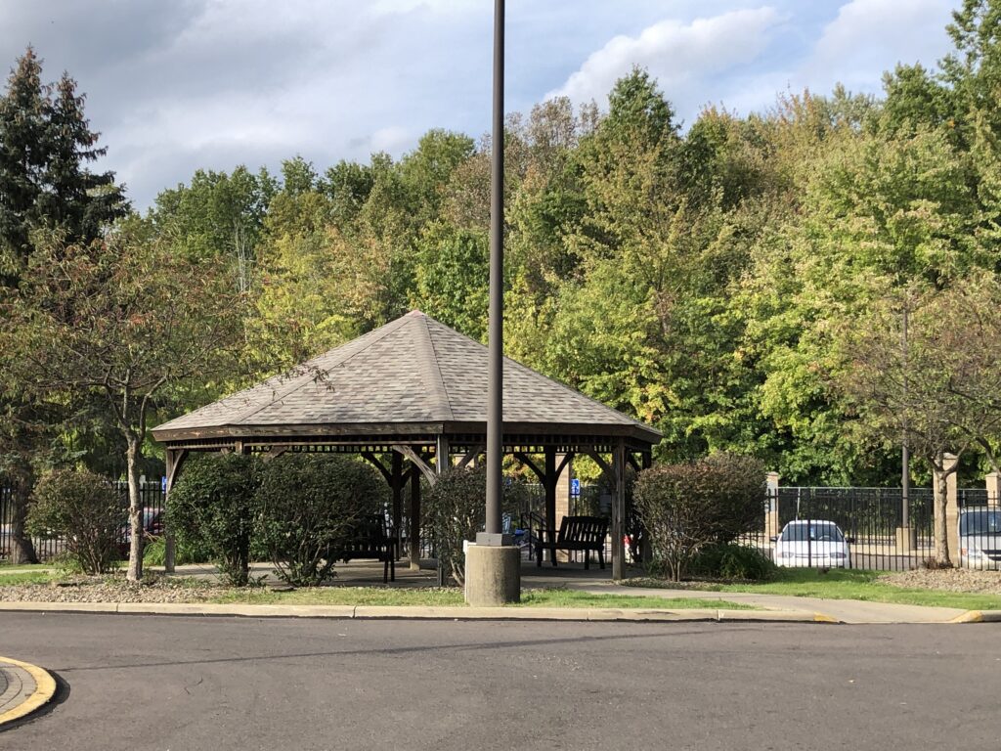About The Project
TC Architects just completed working with Trumbull Metropolitan Housing Authority on a Low Income Tax Credit project with the Ohio Housing Finance Agency. The project consists of the comprehensive rehabilitation of this nine-story, 200-unit apartment building, which houses disabled and senior citizen tenants.
The renovation includes the modernization of the elevators bringing them up to current code and ADA standards. The emergency generator will be replaced with one that is capable of operating both elevators, power all emergency lighting and new fire pump.
The renovation will include: façade restoration, replacement of all windows and doors, new carpeting and tile; appliances including electric range, refrigerator, new kitchen cabinets and sink; replacement of bathroom fixtures, sink tops and vanities; and replacement of all switches, outlets, and smoke detectors. All kitchen appliances and light fixtures will be ENERGY STAR®-rated. All units will be freshly painted.
The common areas on the first floor have been redesigned to comply with the requirements of the Americans with Disabilities Act (ADA). These areas include offices, lounge, community room, toilet rooms, beauty salon and craft room.
Ten percent of the apartment units will be renovated to be fully accessible and two percent of the units will be able to accommodate the hearing and vision impaired.
Ingress and egress to the building will be enhanced by a covered drop-off area. Existing swing doors will be replaced with fully automatic sliding doors that operate utilizing a key fob system that will monitor who accesses the door. The facility will be enhanced with the installation of security cameras at all entrances and at key locations around the exterior of the building, providing coverage of all parking areas and walkways.
