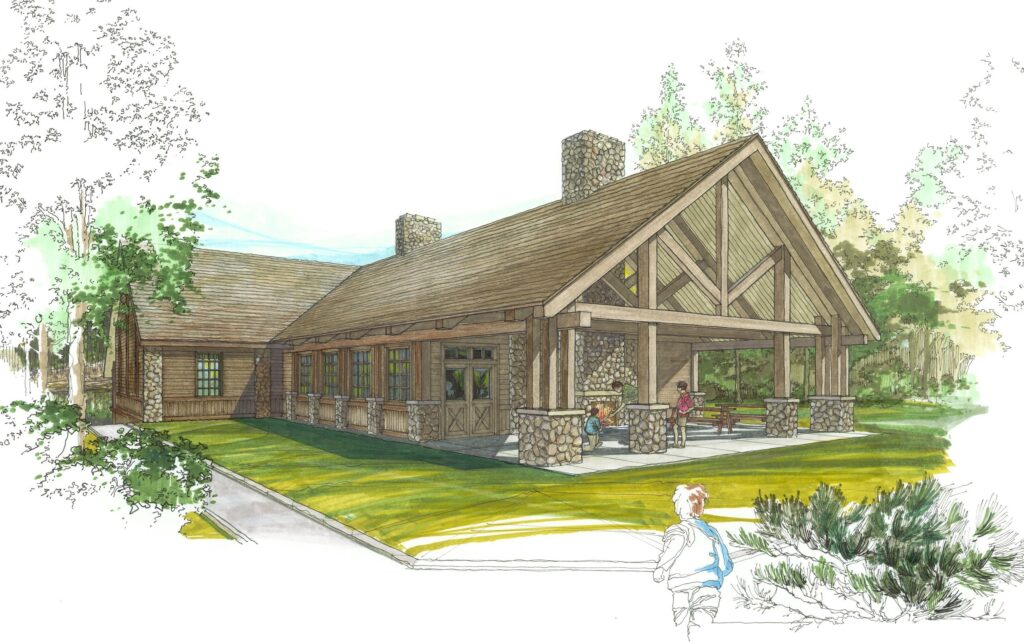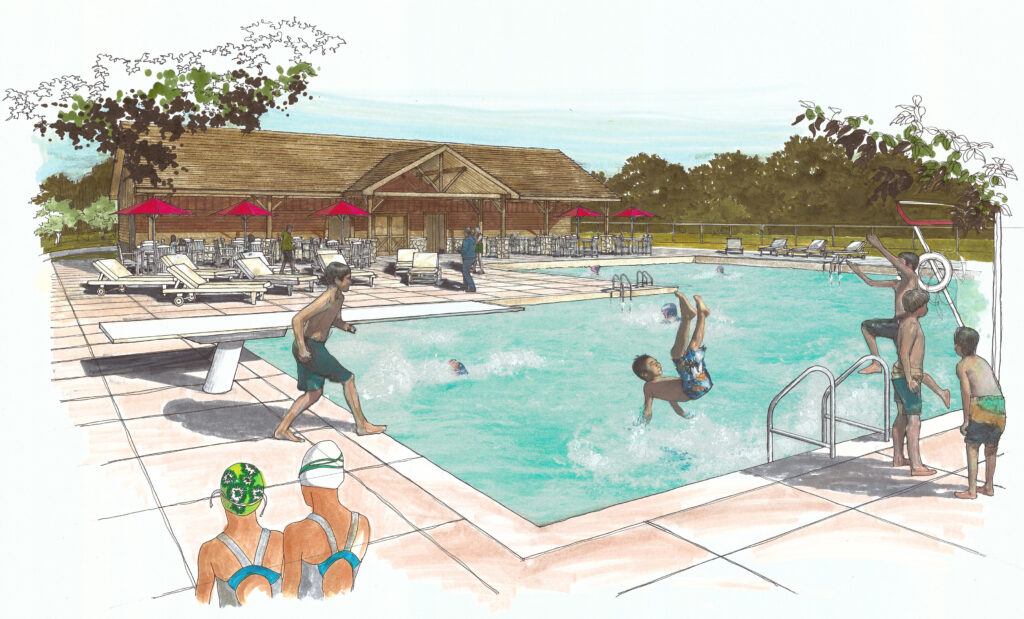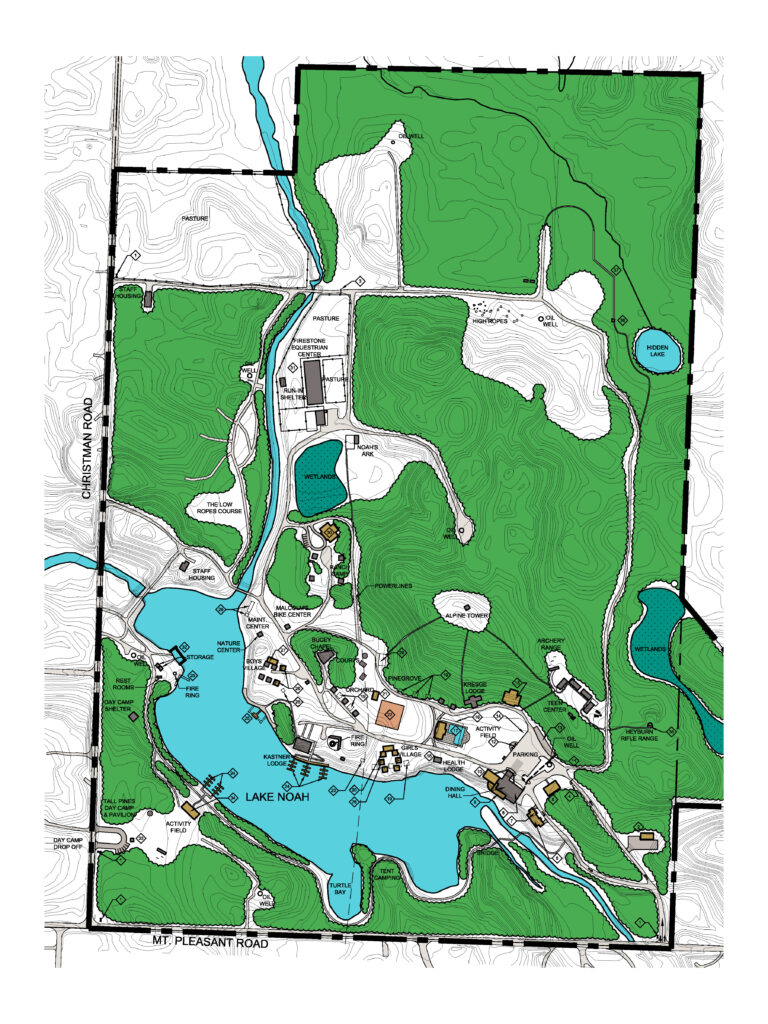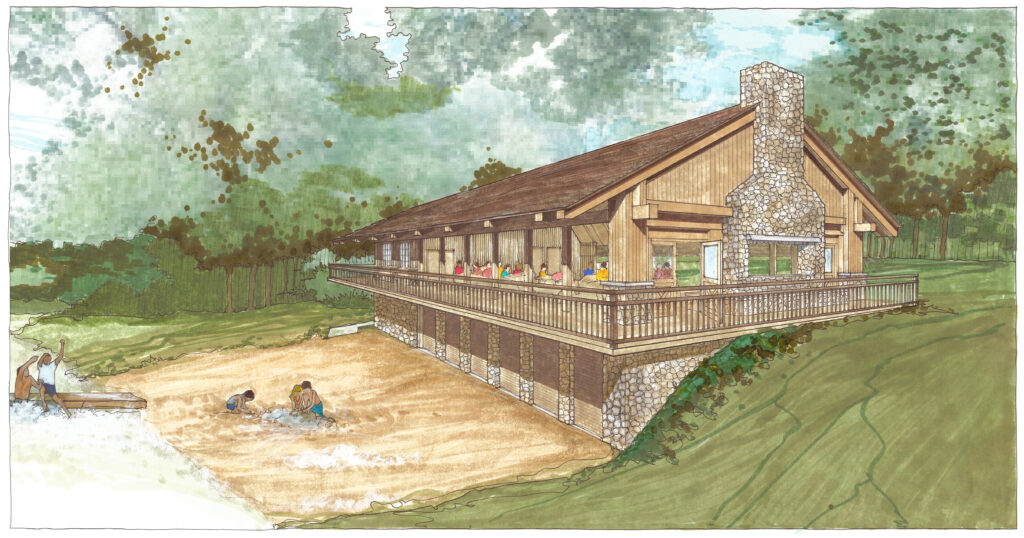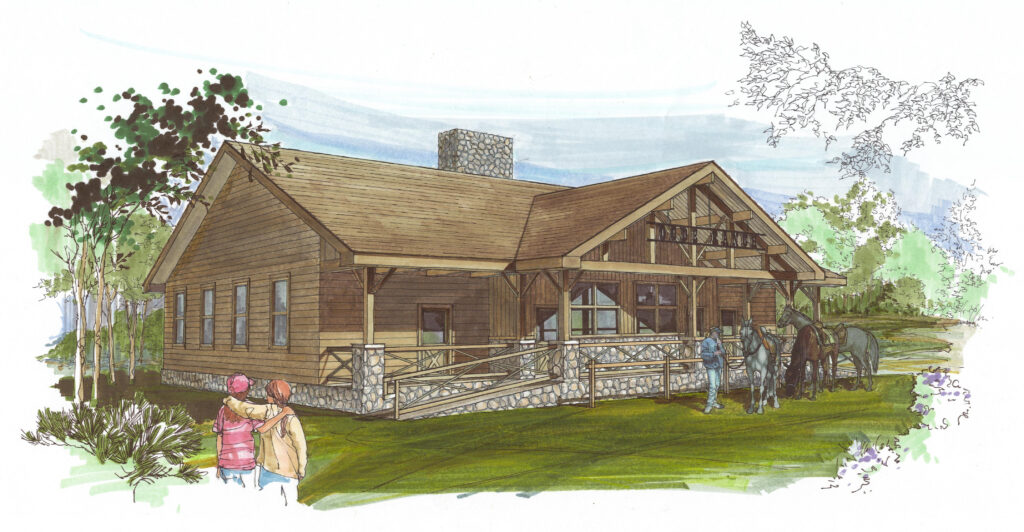About The Project
TC Architects worked with the Akron Area YMCA to update its Camp Y-Noah Master Plan. We developed plans for new facilities that will support and enhance the Camp’s programs and the YMCA’s mission. Some of these new facilities include a new year-round cabin, new toilet and shower facilities, outdoor dining area addition to the main dining hall, year-round cabin for the equestrian center “Dude Ranch”, maintenance building, office expansion / gift shop, camp staff housing, waterfront enhancements, entrance gate feature, new day camp and a pool with pool building.
