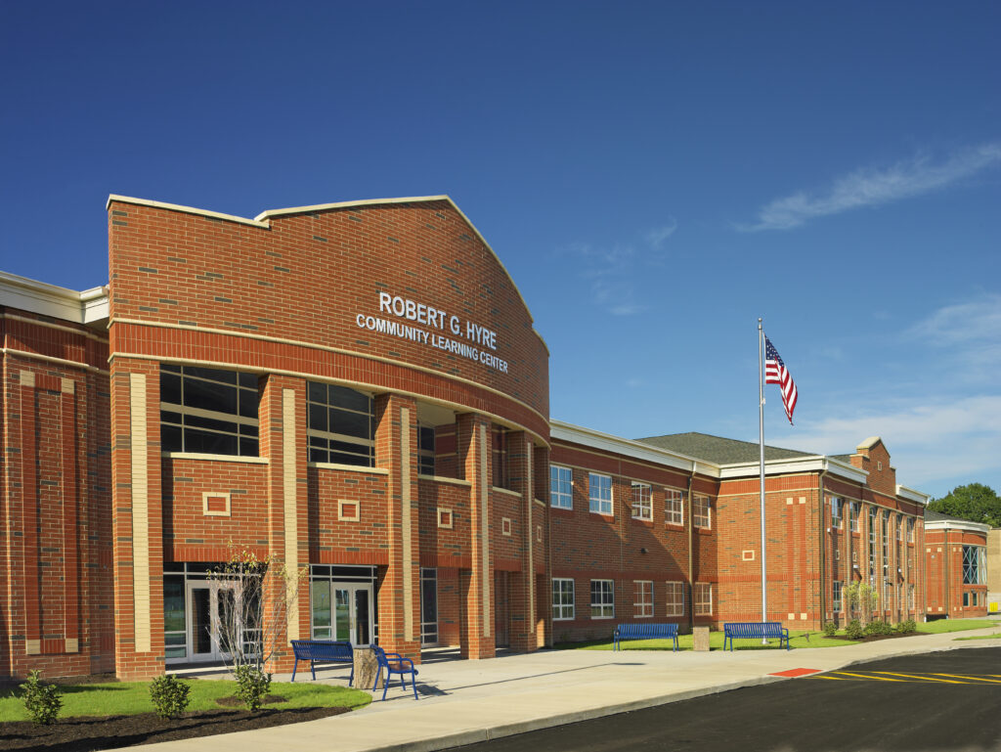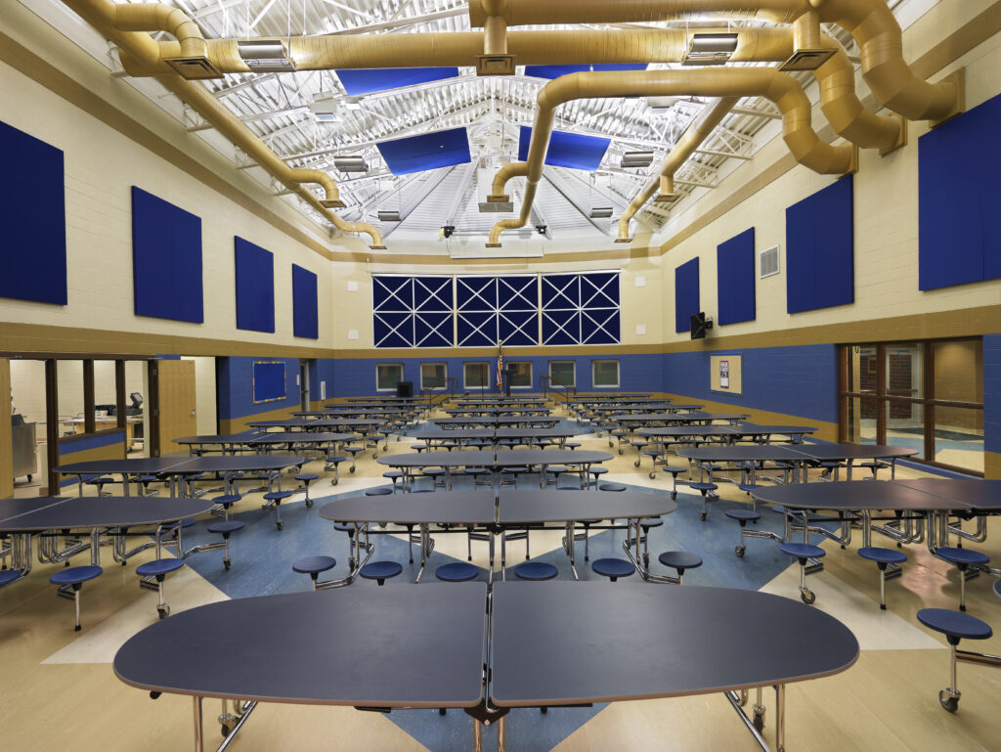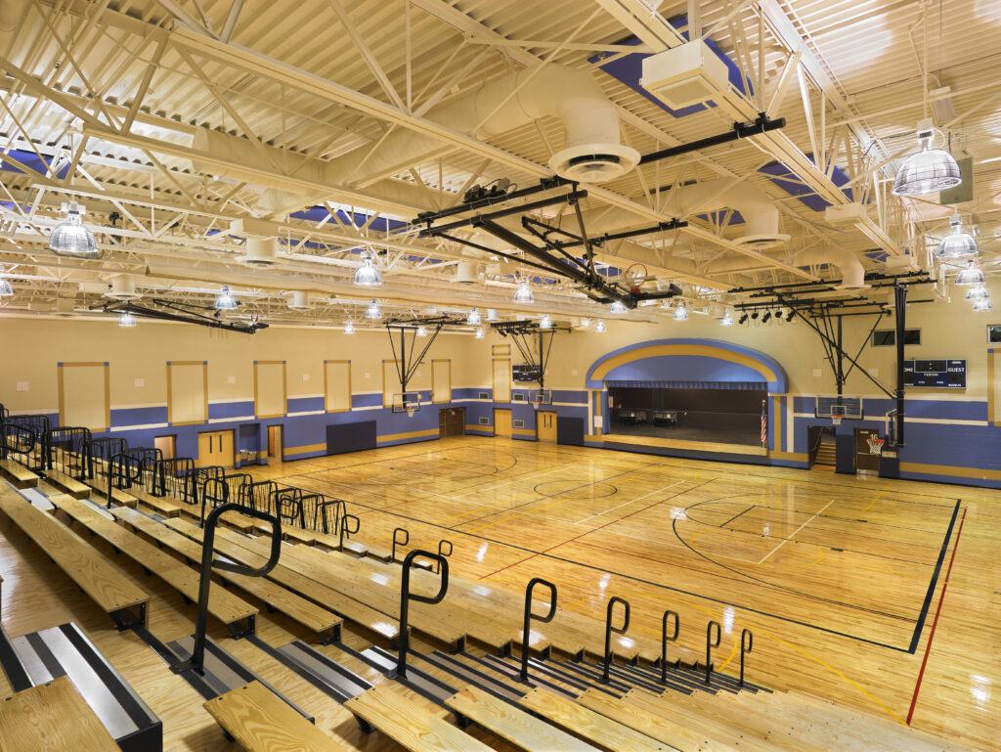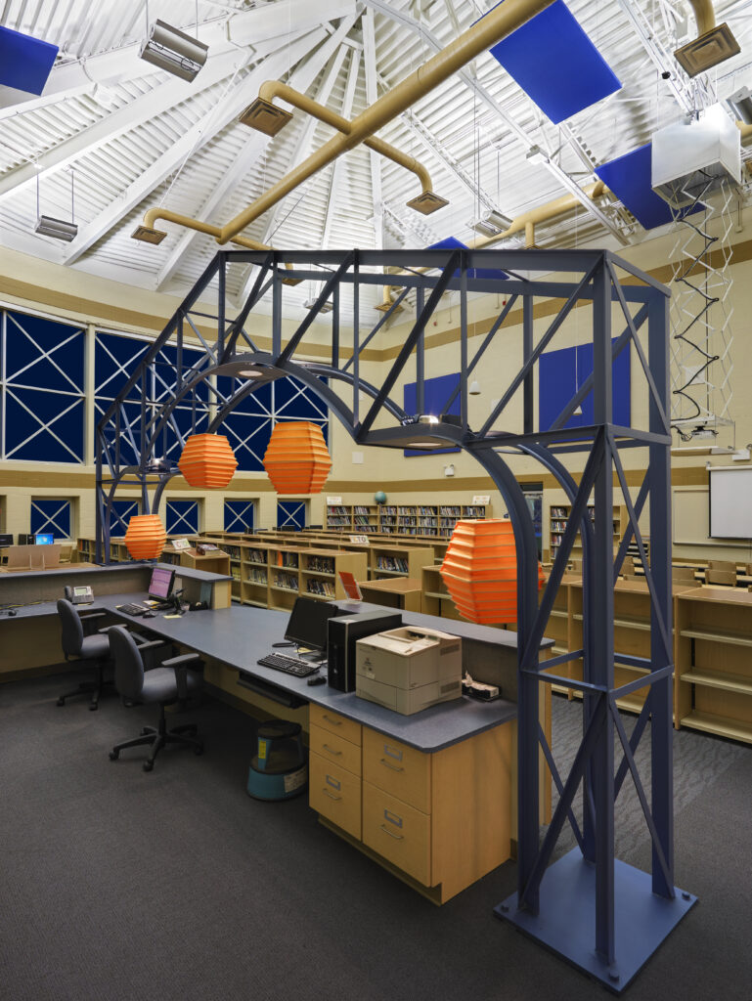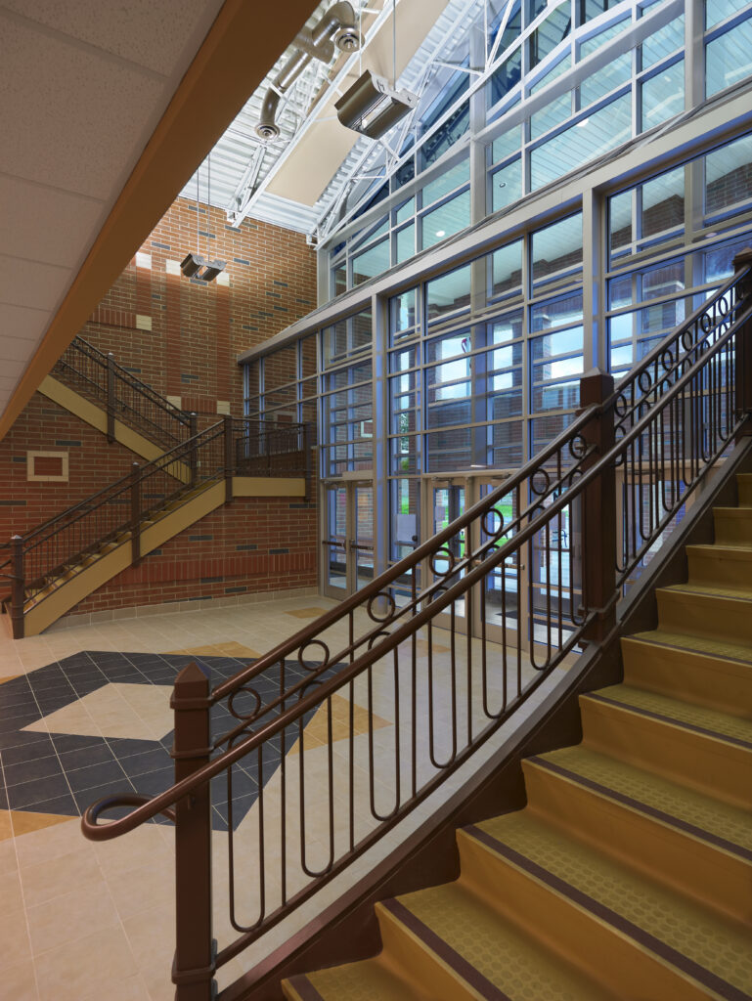About The Project
TC Architects provided architectural and interior design services for this new 132,208 square foot Community Learning Center (CLC) for Akron Public Schools as part of the 780 Million Dollar replacement and renovation program that was started several years ago. This City-wide program is designed to integrate the community learning idea with its education facilities. This building concept invites community involvement to use the facility after school hours for educational, community and recreational purposes. The interior spatial arrangements were adapted for the community learning center approach which puts the common educational and community functions together (gymnasiums, student dining, music, and media center) clustered into one wing.
The other wings are secured during non-school hours and are used for classroom and administrative purposes.
TC Architects is committed to design energy efficient “green” buildings and proud of the School District’s goal to make this new 800 student Hyre Community Learning Center a LEED silver certified facility.
The new facility shared the site with the existing facility during the construction phase The old building will be removed to make way for new recreational purposes. The City’s existing Community Center remains on the site and was enhanced.
This project was featured in the December 2011 issue of Properties Magazine.
