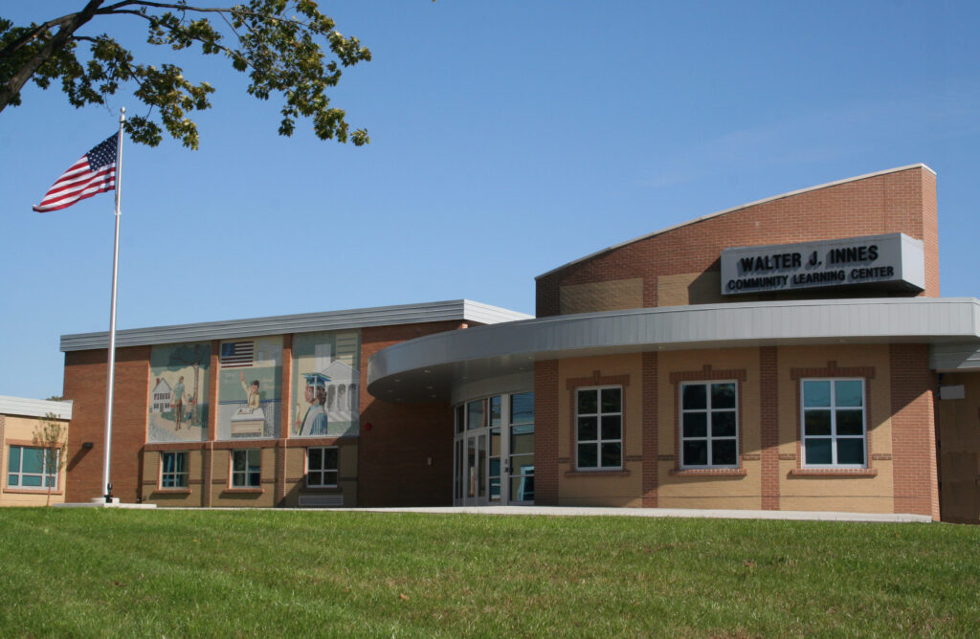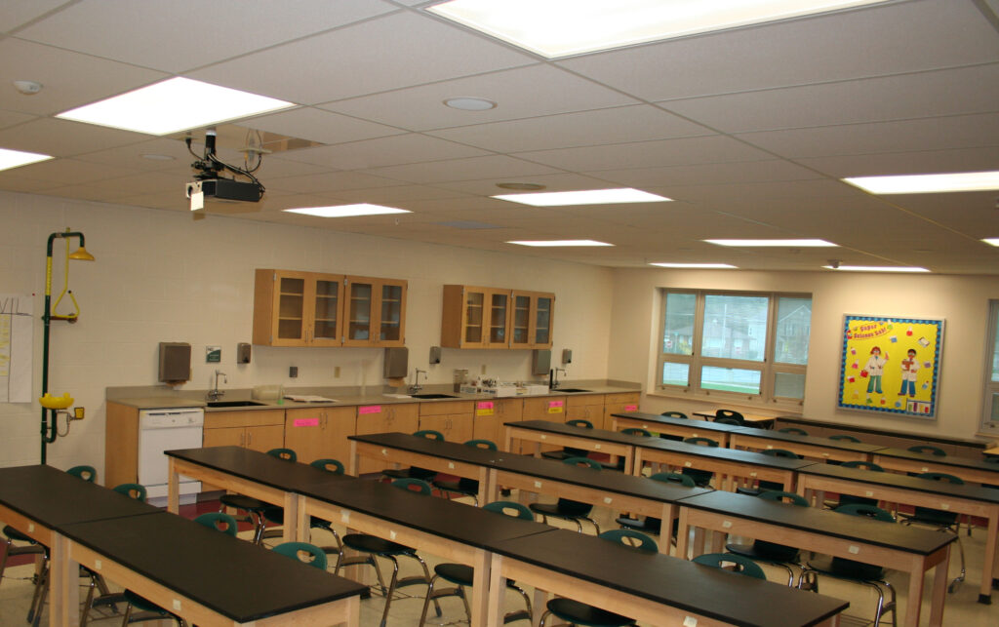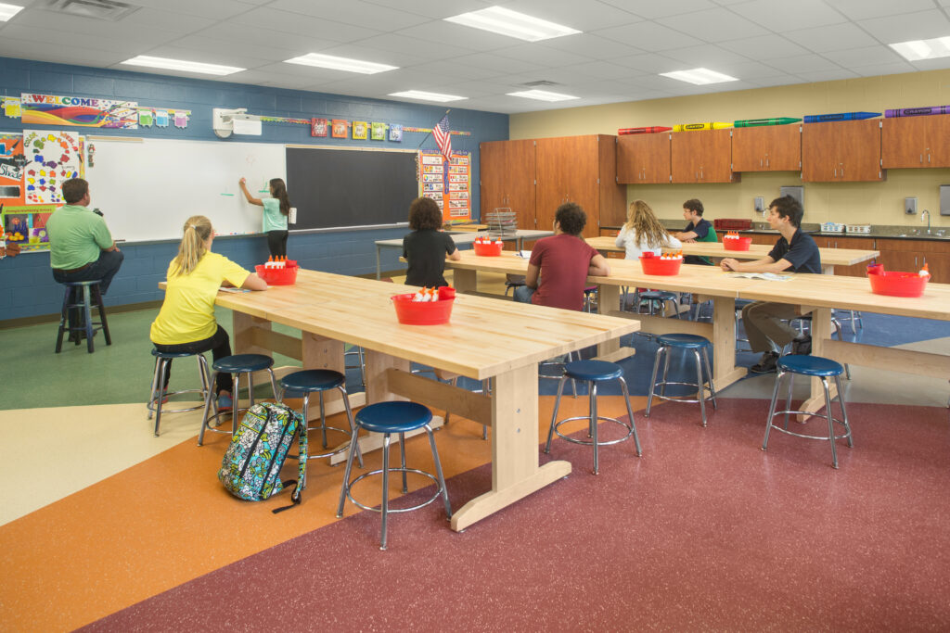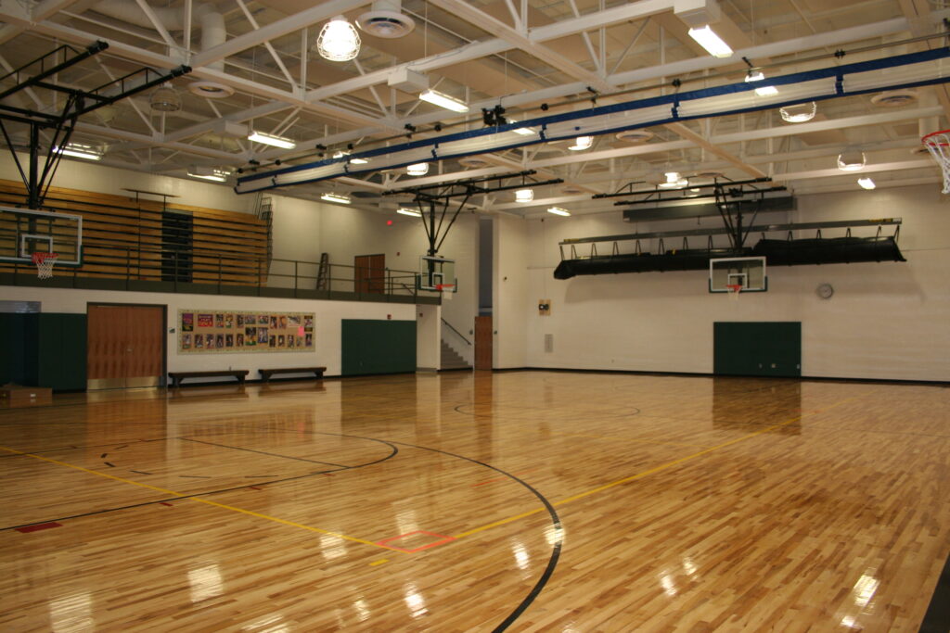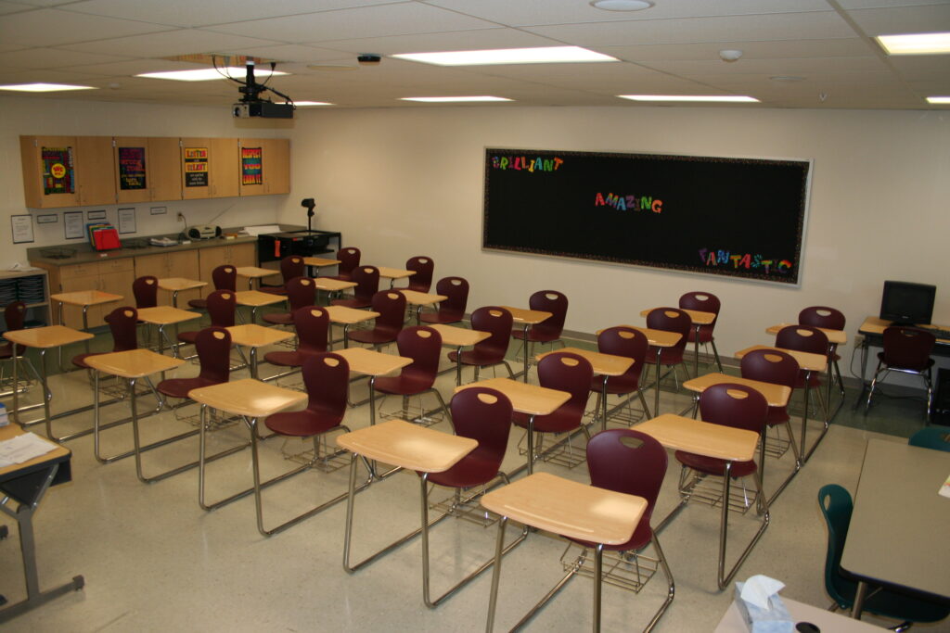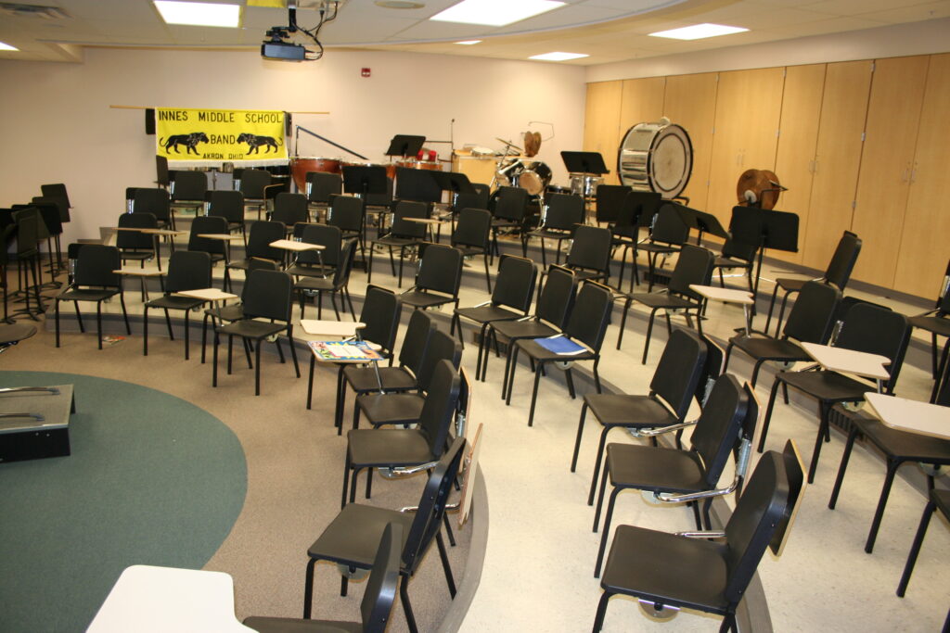About The Project
TC Architects provided facility assessment, full architectural and interior design services for this community learning center consisting of approximately 23,000 square feet of expansion and 105,000 square feet of renovation. The entry expansion provides increased security, as well as administrative offices and conference areas. The expansion houses an art studio with support spaces, as well as a new student dining area including kitchen, food services, stage, and delivery area.
The bus drop off area was also reconfigured to provide improved accessibility, two way traffic, visitor parking, staff parking, and additional waiting lanes.
