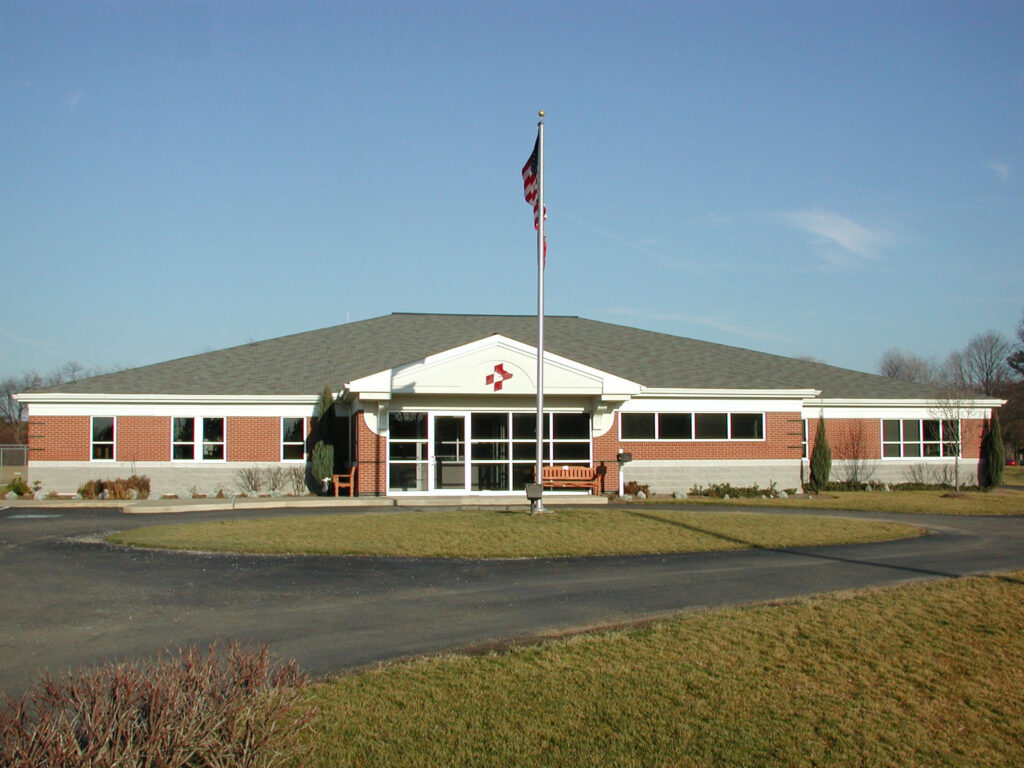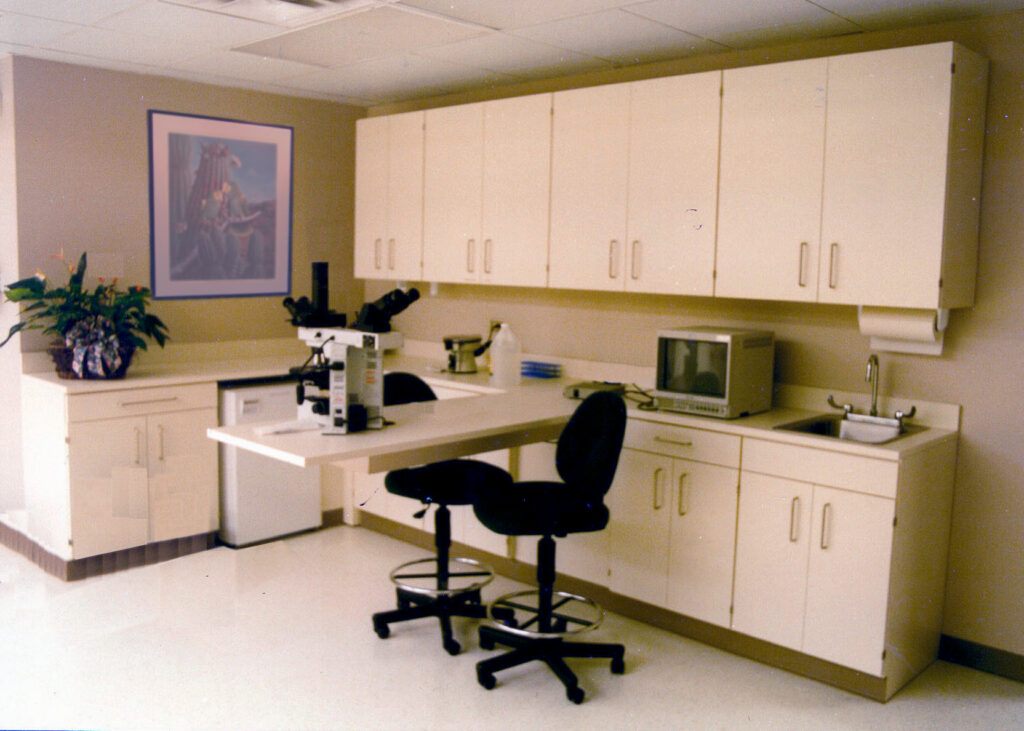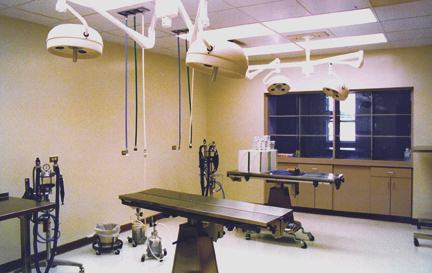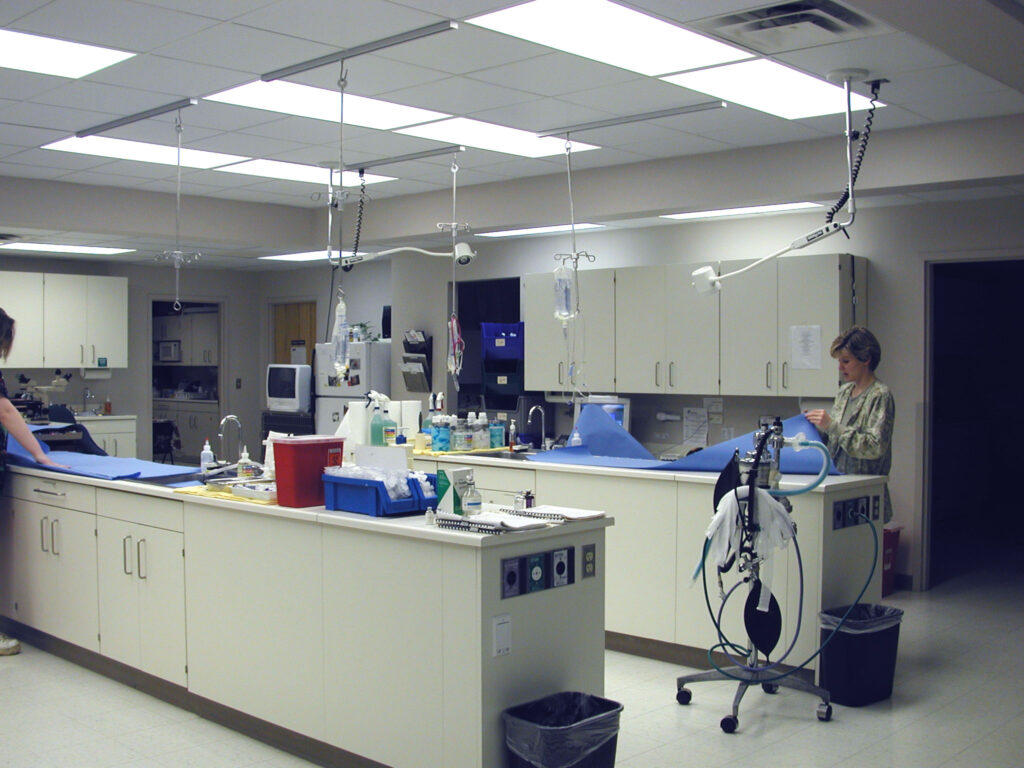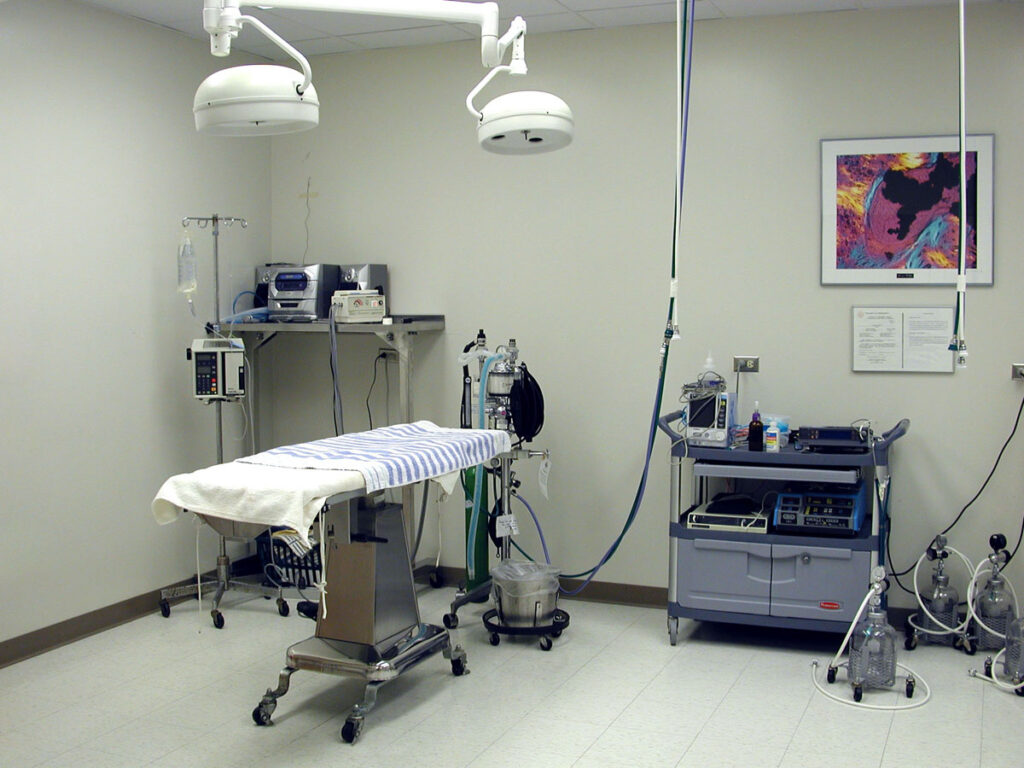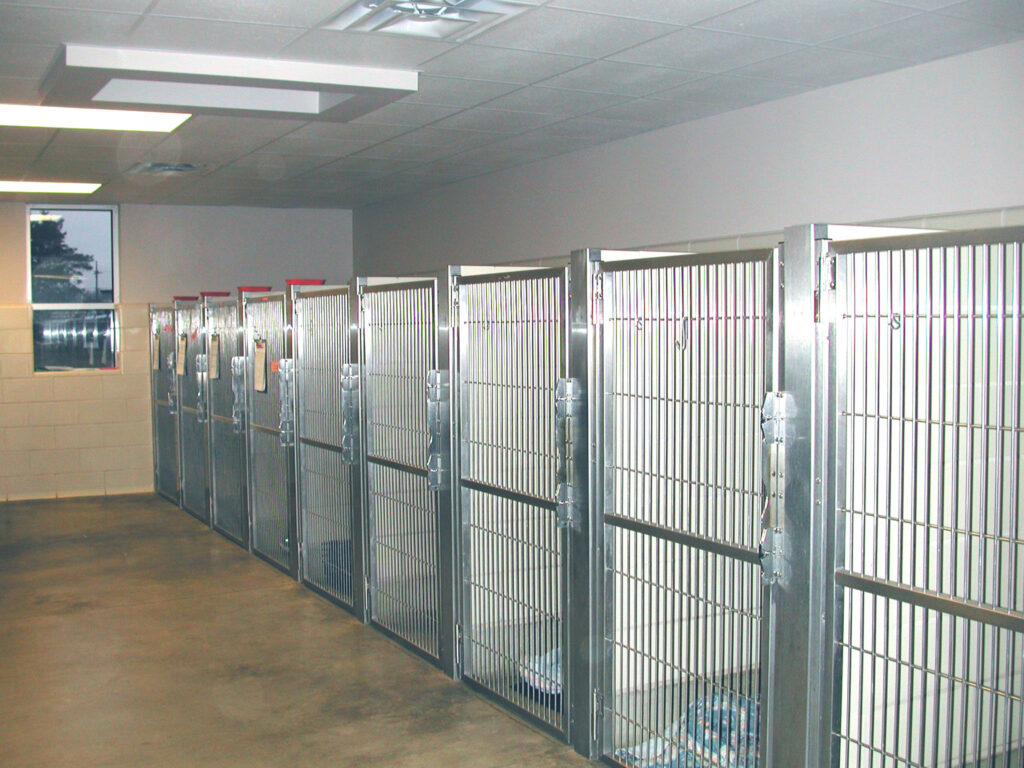About The Project
TC Architects provided their specialty architectural services for this 9,658 square foot, 24-hour referral and emergency center. Functionality and efficiency were part of the focus as we designed the facility to include reception and waiting areas; ten exam rooms; treatment area; procedure rooms; scrub, pack and prep area; surgery suite, ICU area; isolation; x-ray and darkroom; as well as a kennel area.
The staff and doctor’s needs were considered and the space includes doctors’ and staff offices, a conference room, staff lounge and men’s and women’s locker rooms.
