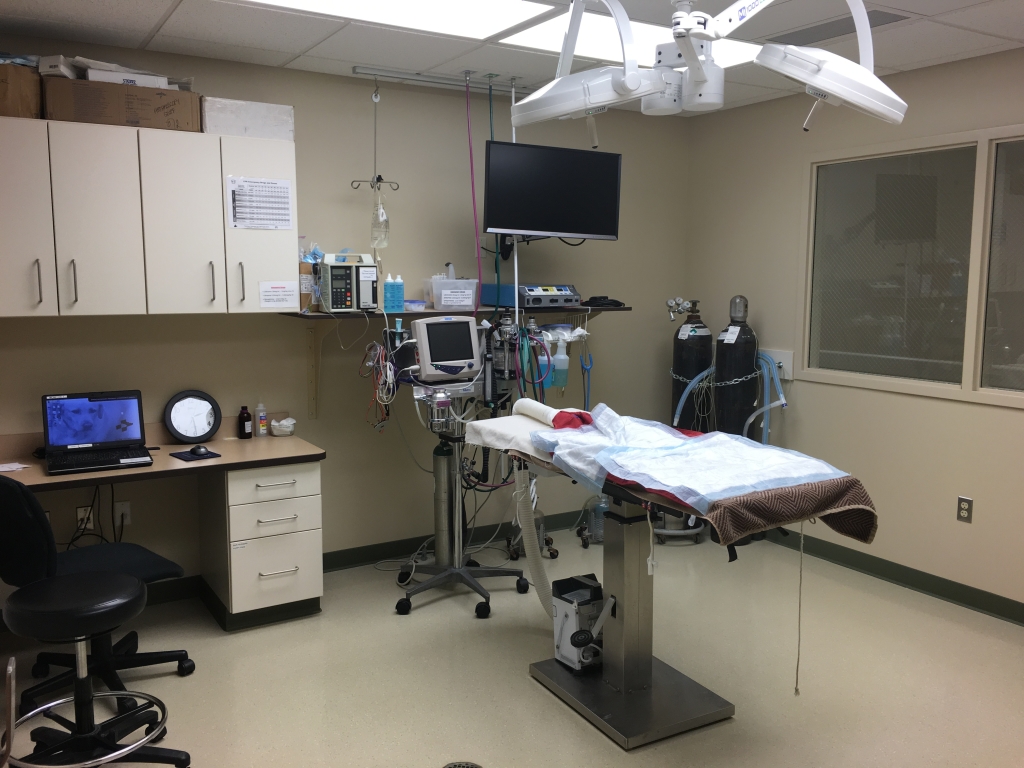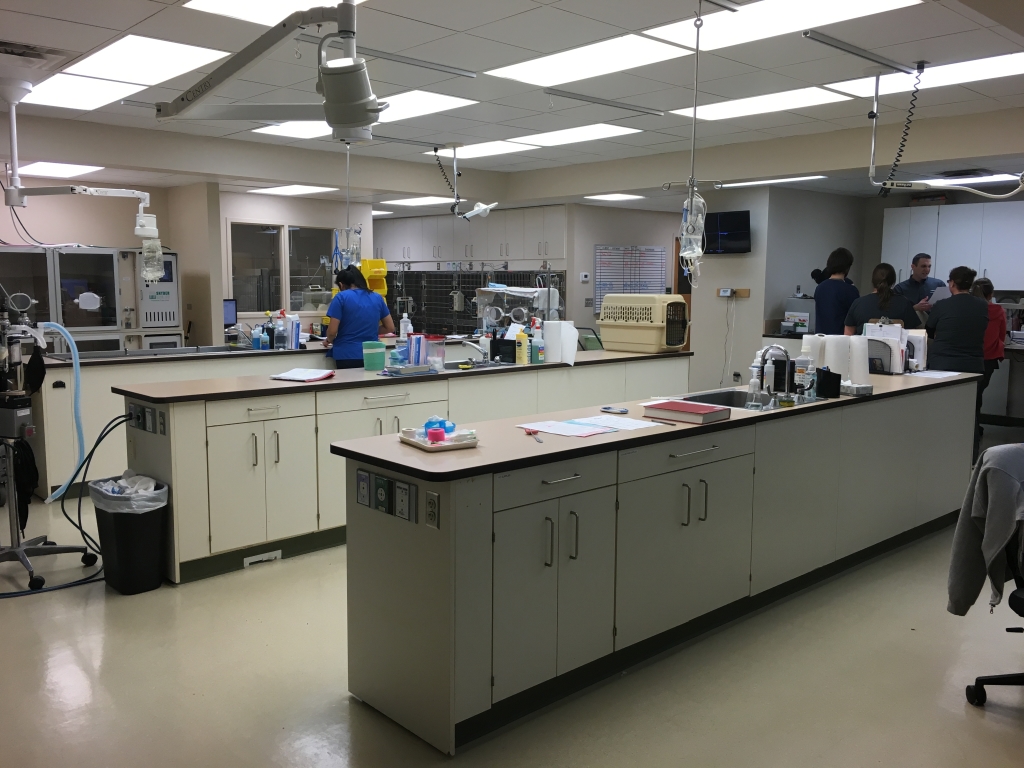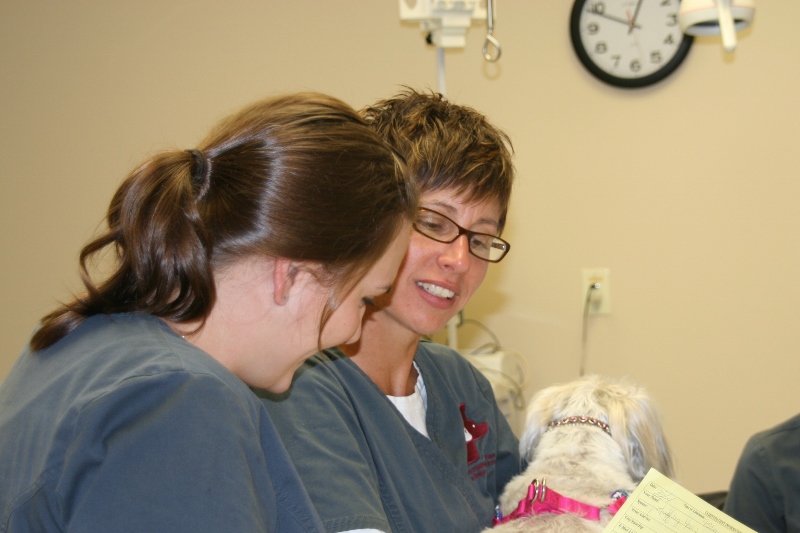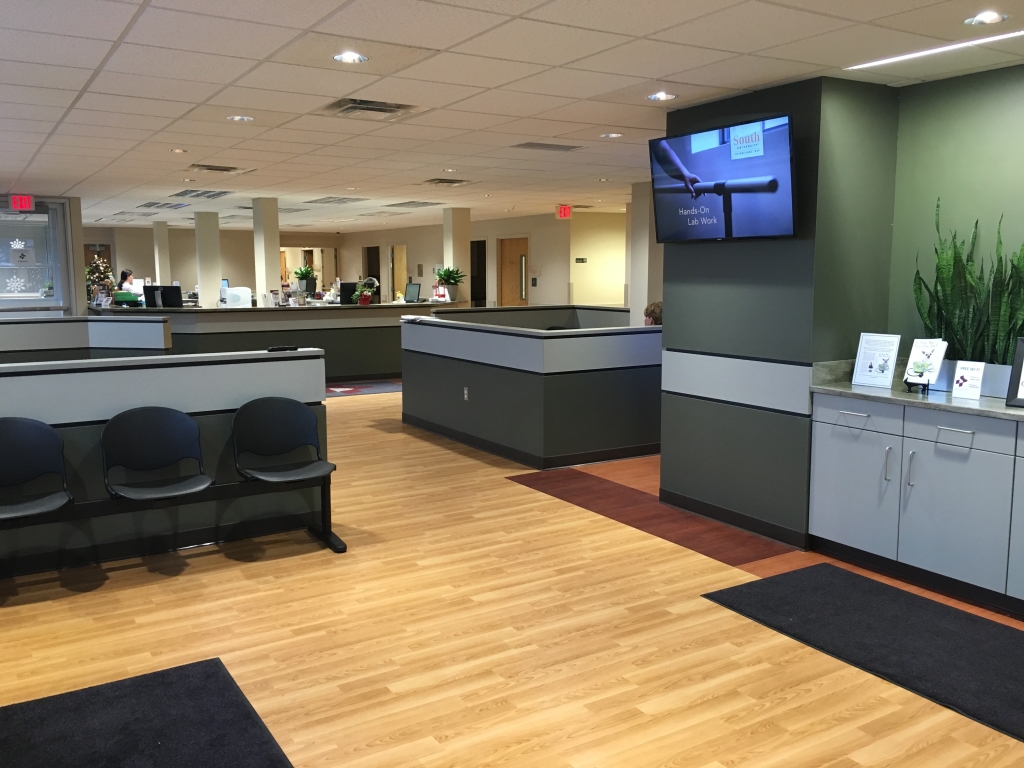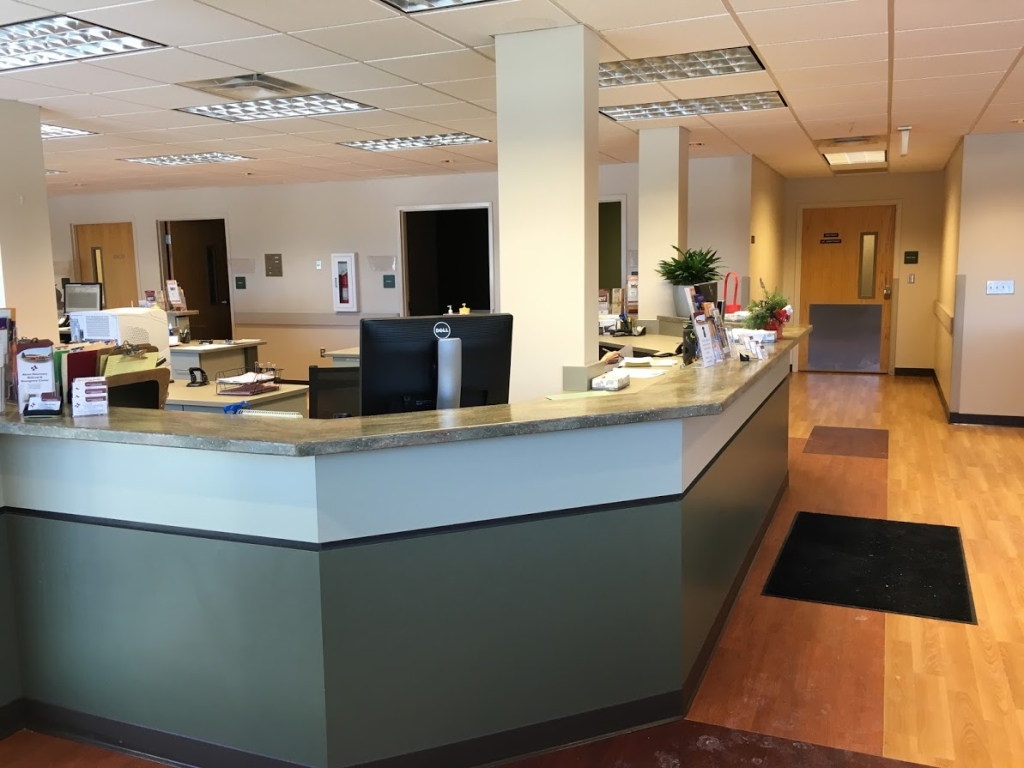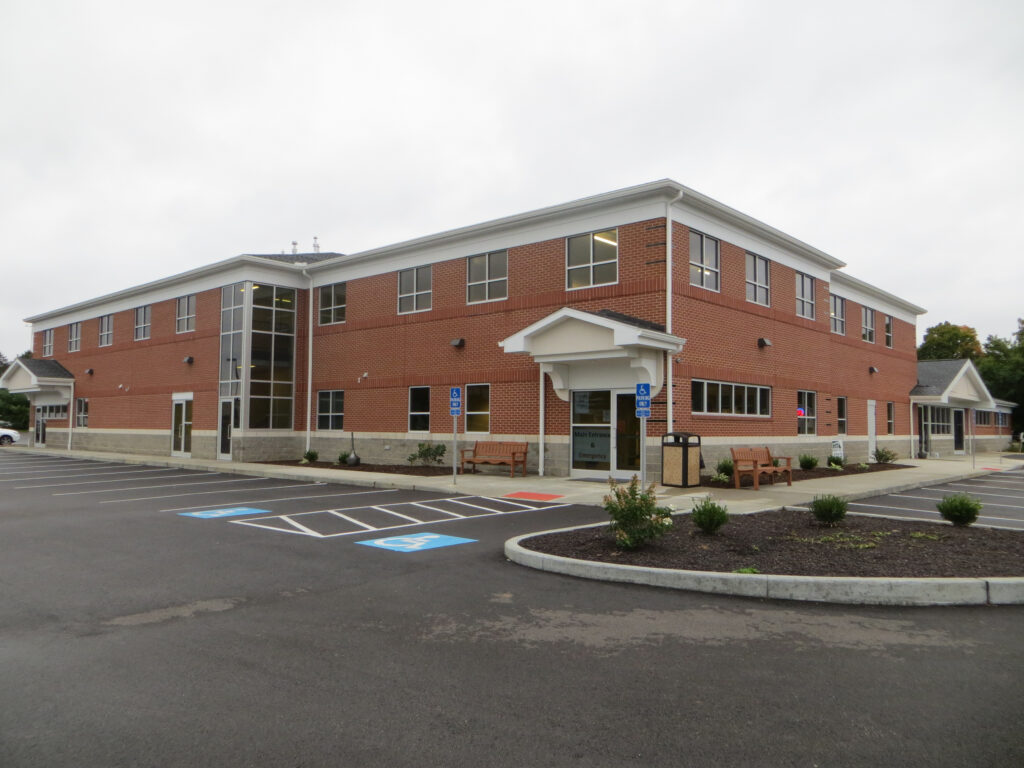About The Project
TC Architects designed an expansion to the facility we originally designed in 1995. The practice’s growing specialty and emergency care center had created the need for additional space. TC Architects worked closely with the doctors and their staff, listening to their needs and defining the requirements for the Phase II expansion.
The continued success of this facility and the addition of ophthalmology, dermatology, and cardiology practices required additional space. The 18,963 square foot expansion and renovation provides a total of 20 exam rooms which allow for further specialty practices. Four surgery suites, one ICU, CT, fluoroscopy, laboratory and an expanded kennel were part of the Phase II design. Additional reception and waiting areas accommodate client flow and the new specialty practices.
