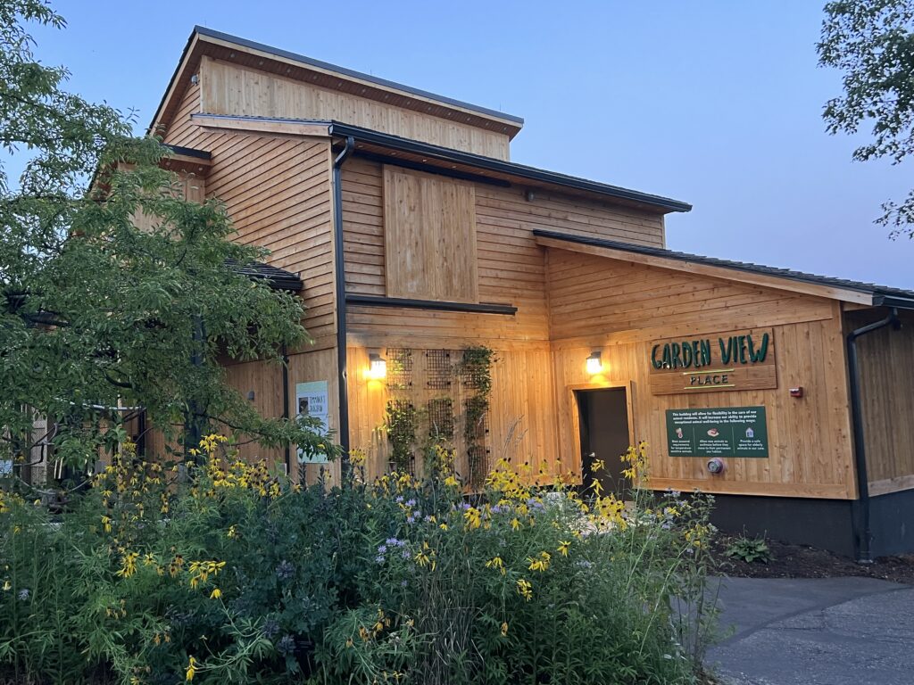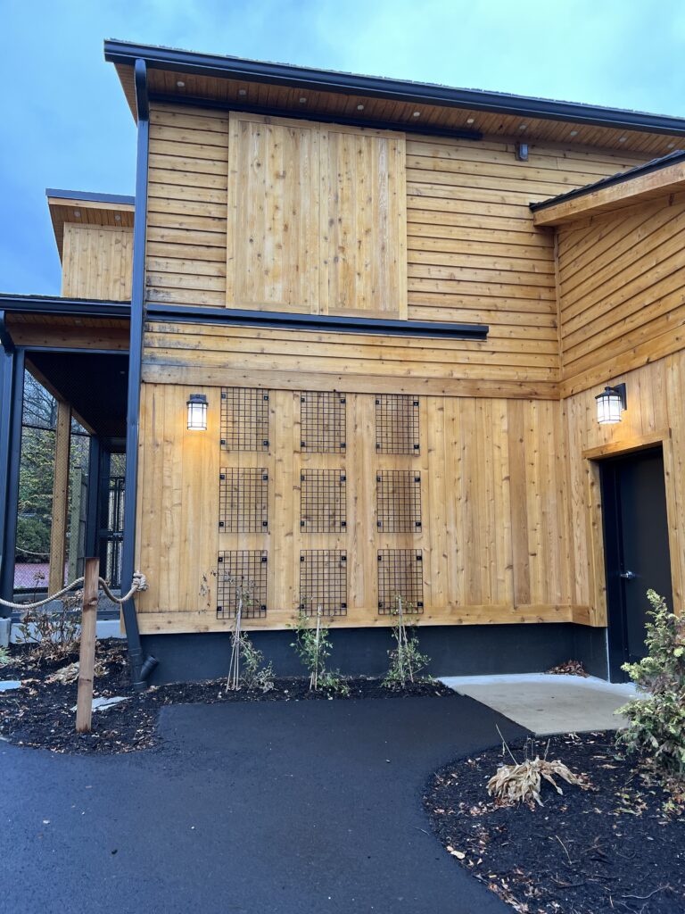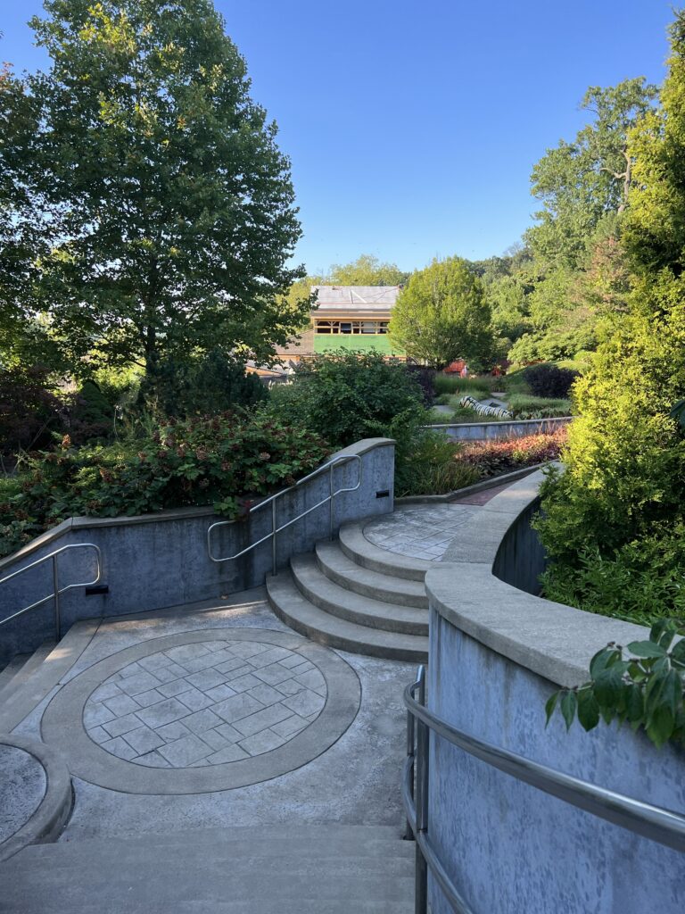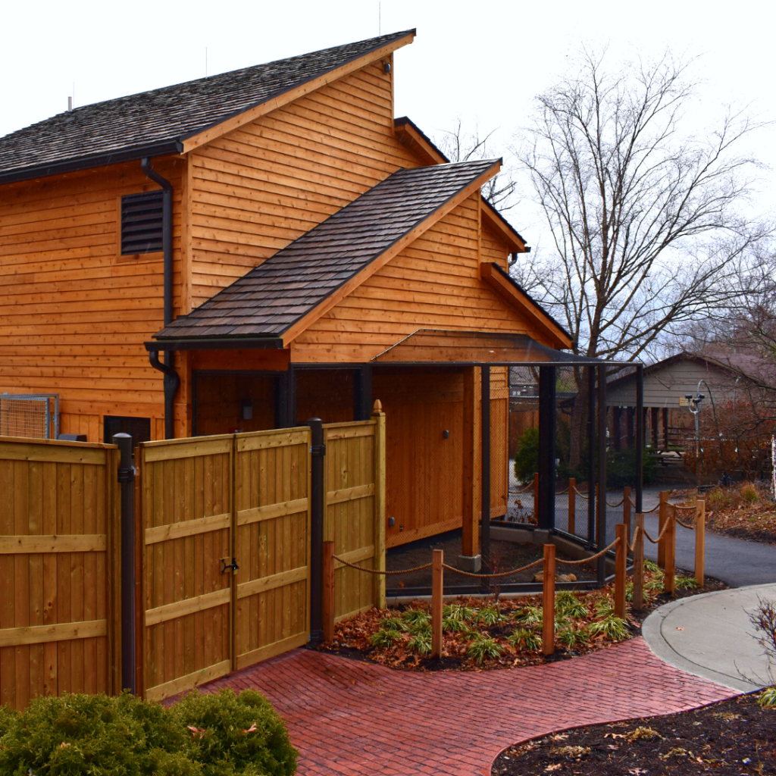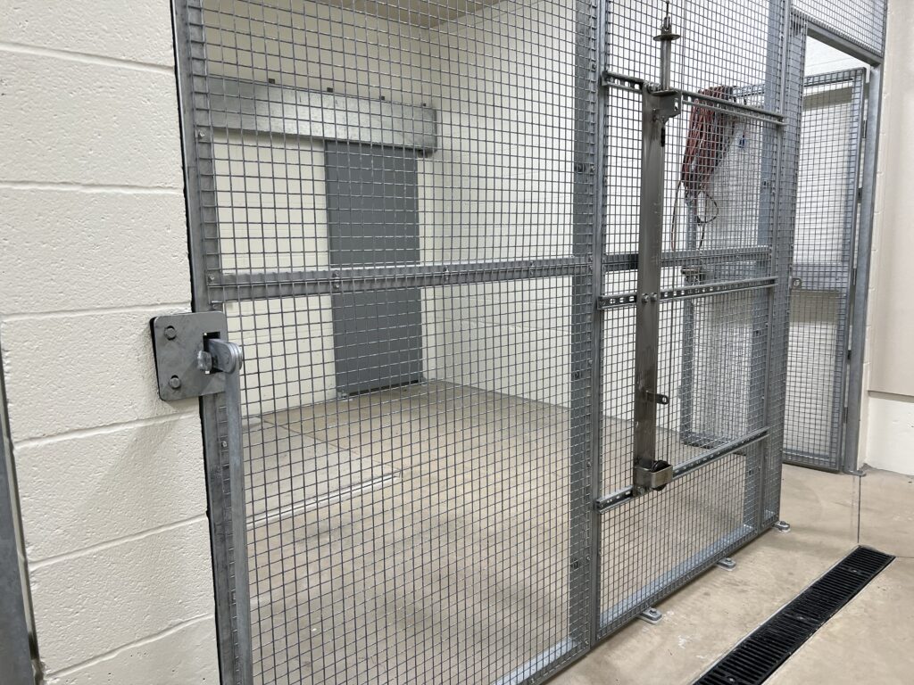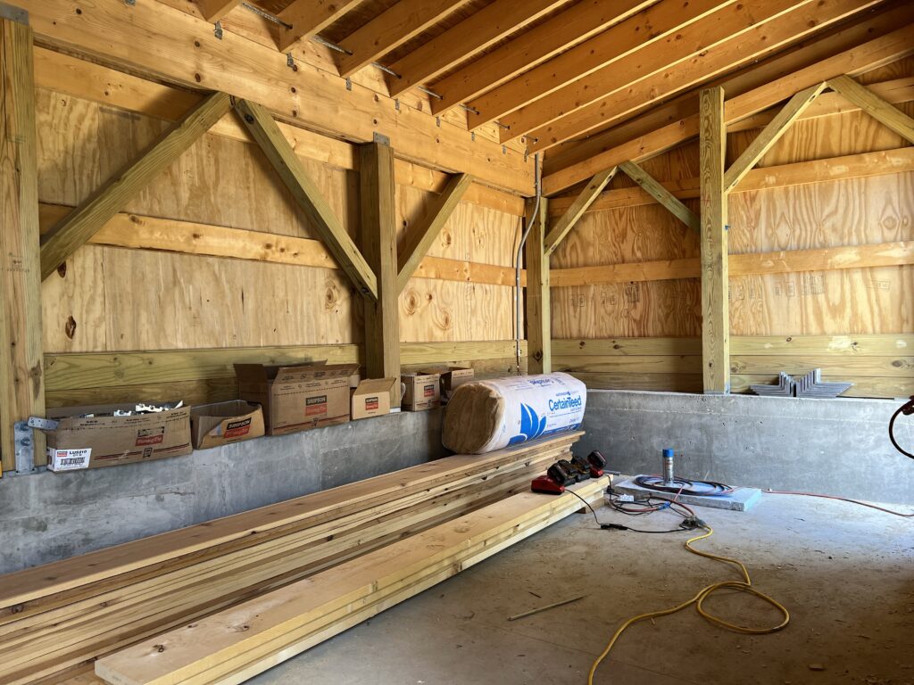About The Project
TC Architects worked closely with the Zoo staff on the design for the 3,203 square foot Flexible Holding Facility, now known as “Garden View Place”, which completed construction December 2022. This is the first phase of a three phase project to provide off exhibit habitats for a variety of species.
This facility will allow for flexibility in the care of the animal residents. It will be used as dedicated retirement homes for elderly animals, provide seasonal off-exhibit for temperature-sensitive animals and allow new animals to acclimate to the Zoo before they move to their permanent habitat. The building includes (2) hoof stock and (3) multi-species indoor areas with pools as well as animals care areas and loft storage. There are (2) separate paddocks with barns and (3) outdoor areas directly accessible from the multi-species habitats.
Although this building will not be open to the public, it is adjacent to the Zoo’s main pedestrian path and will become the third and final building of the Zoo’s formal gardens.
