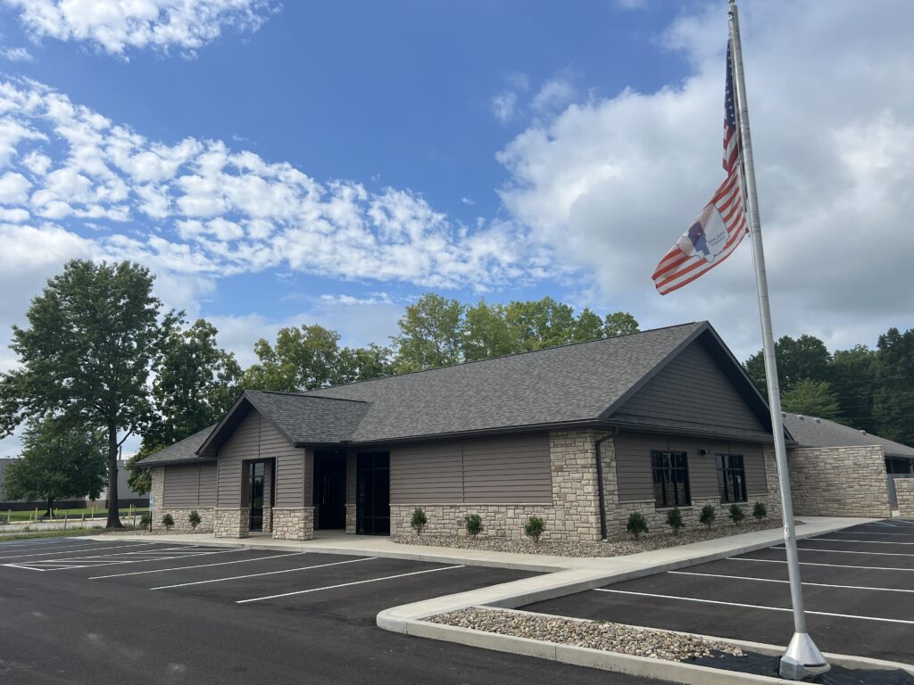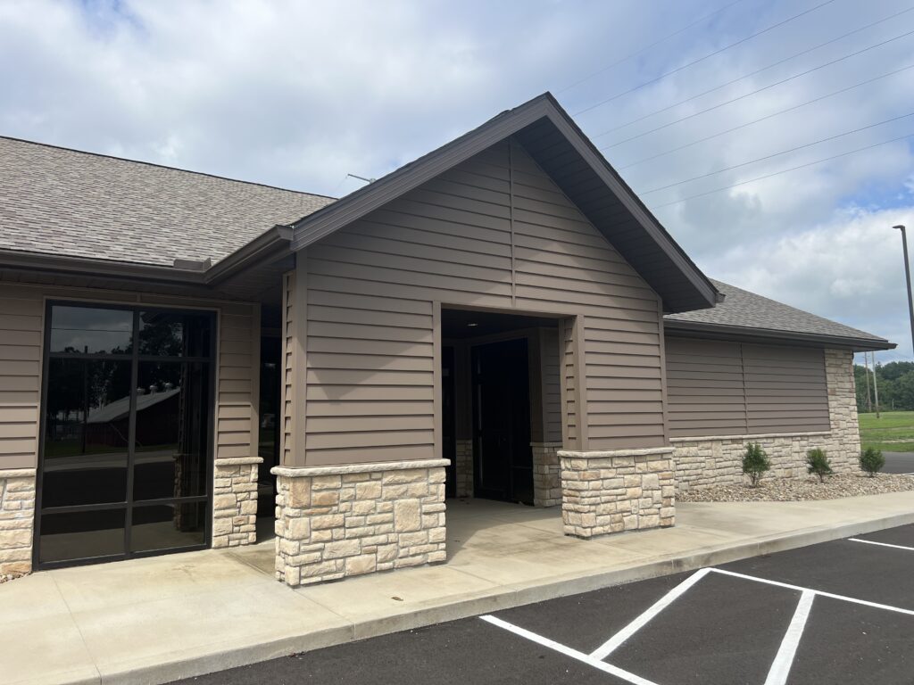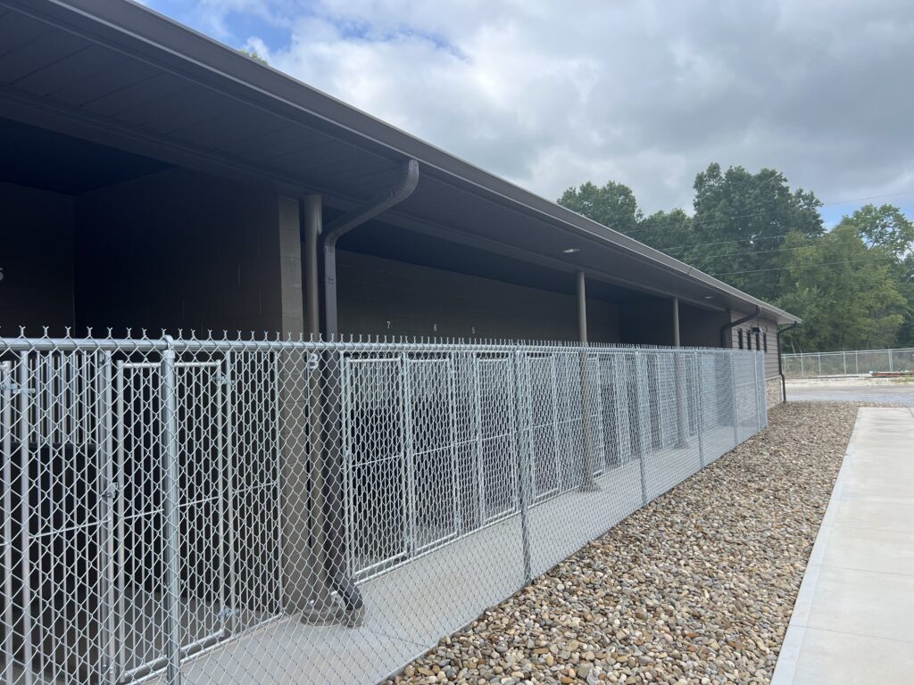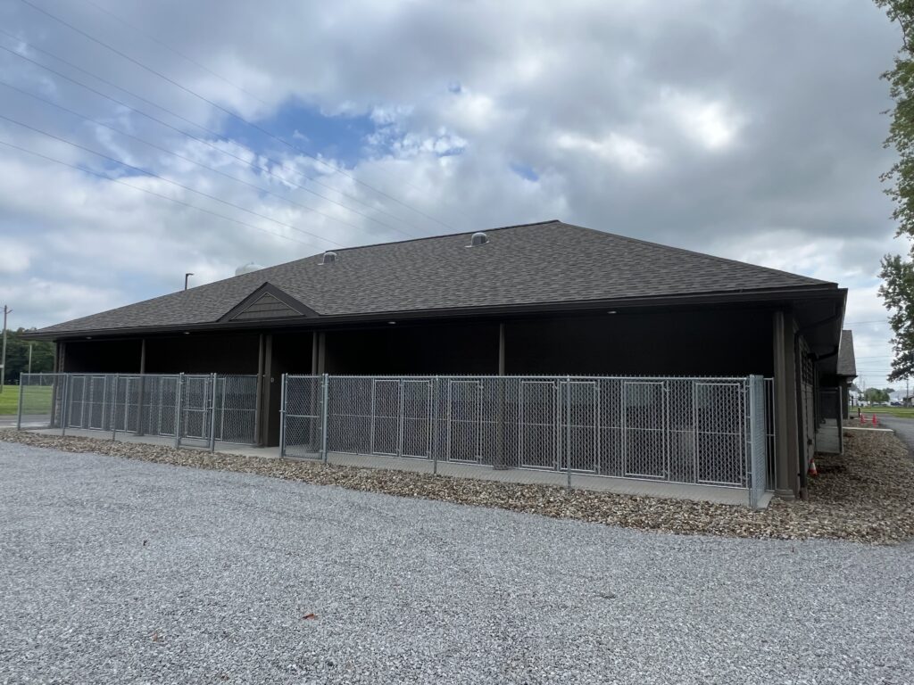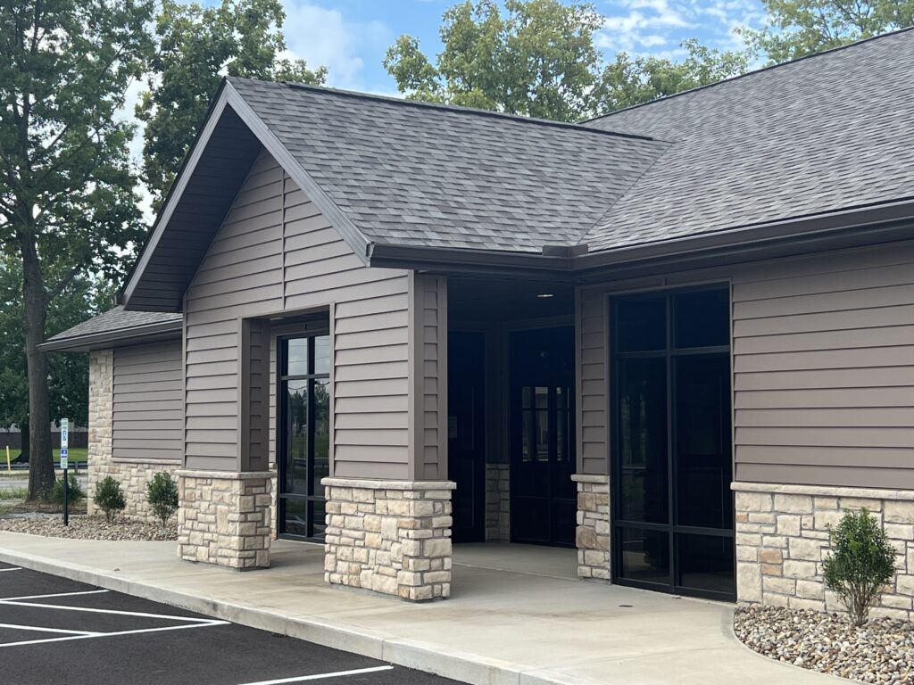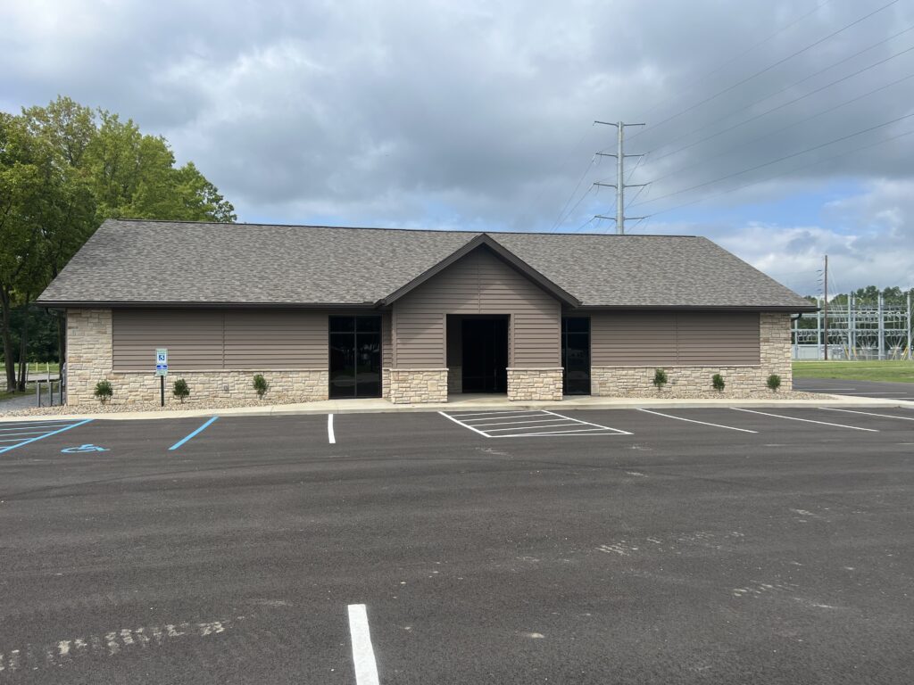About The Project
TC Architects was the Design Architect for the Ashland County Dog Shelter, which recently completed construction. We worked closely with Simonson Construction Services, the preferred local design / building company.
This 9,600 square foot facility was designed to provide (5) isolation kennels, and (7) pods containing (7-11) kennels each. Housing the animals in pods will help reduce stress, noise and aggression, as well as help prevent the possibility of airborne diseases.
Most of the kennels have exterior runs, which reduces staff time in cleaning and shifting the animals.
The shelter includes a large lobby area. This area is directly adjacent to the donation room and accessible directly to the staff portion of the building. Off of the lobby is a training room and (2) visiting rooms. The staff area includes an intake area, a medical treatment room, grooming suite, food prep, laundry area, and (3) private offices.
