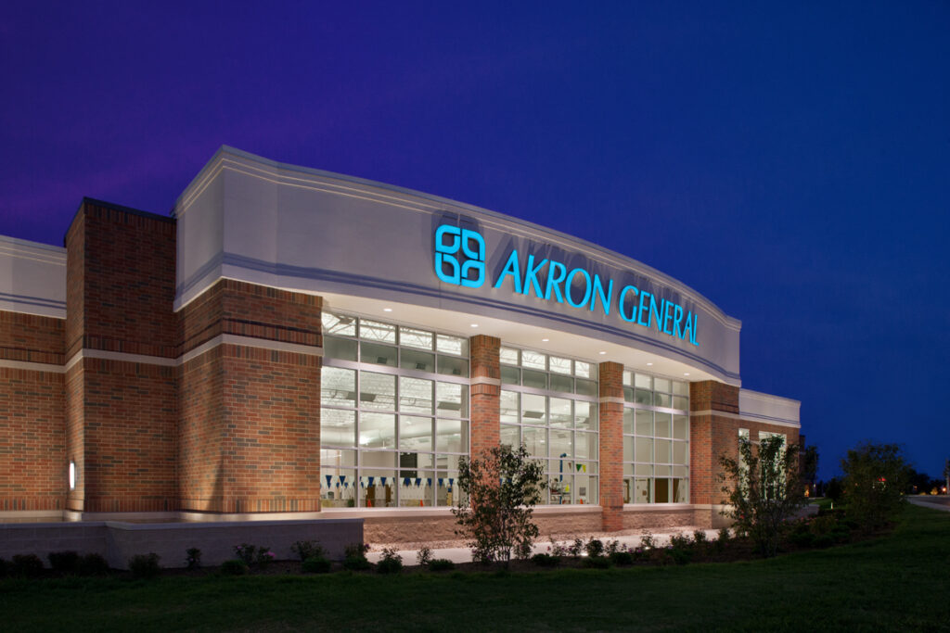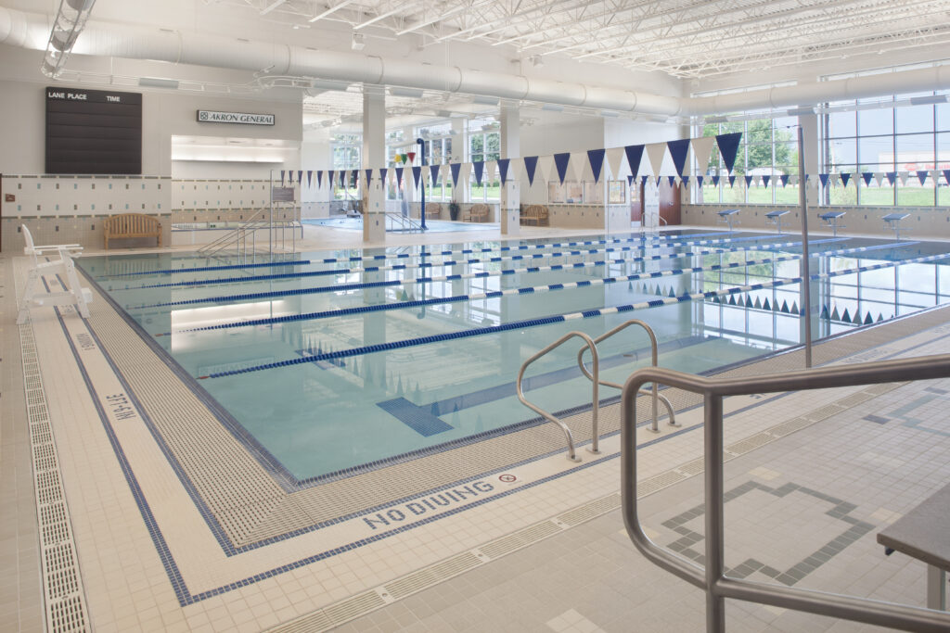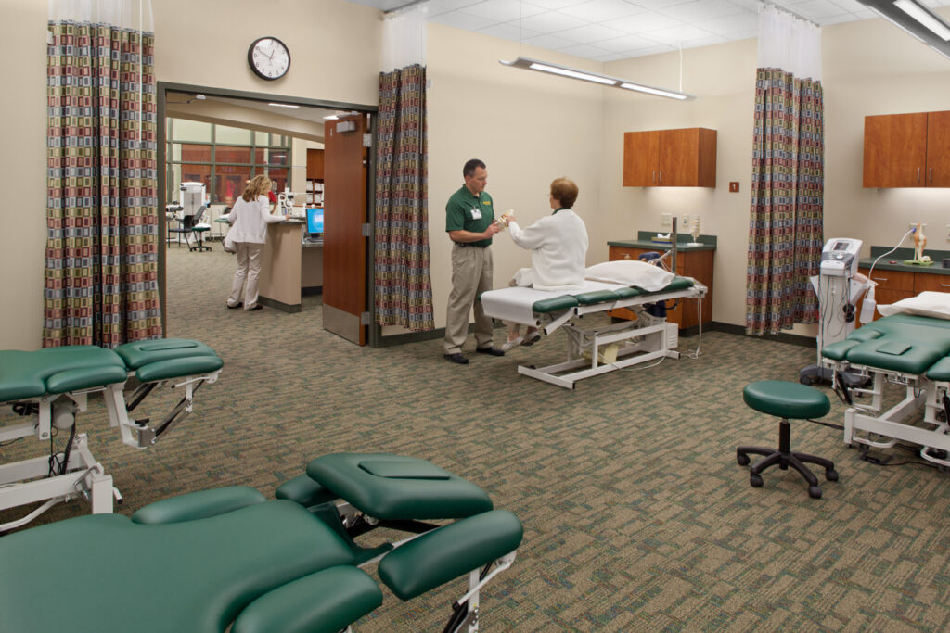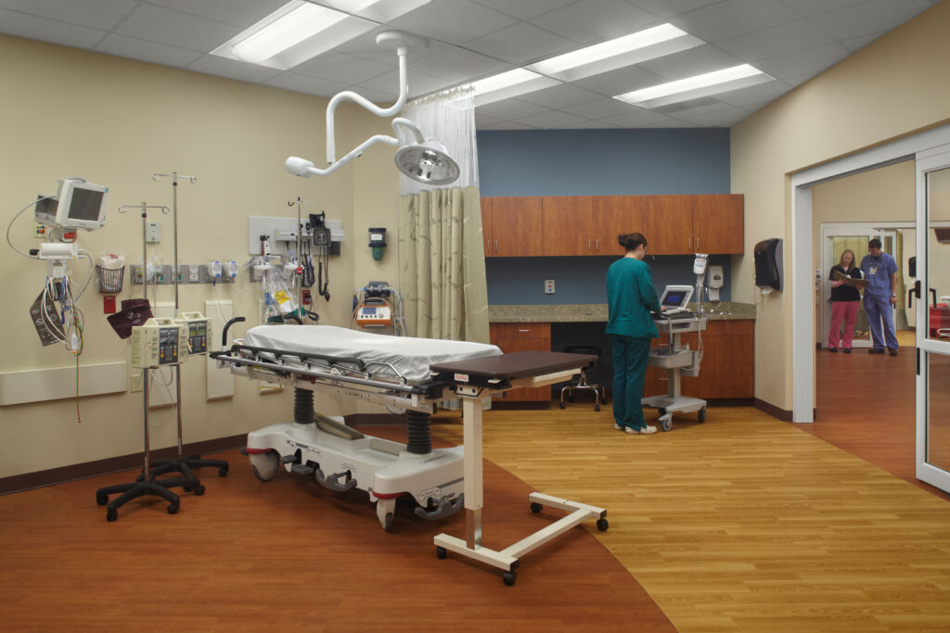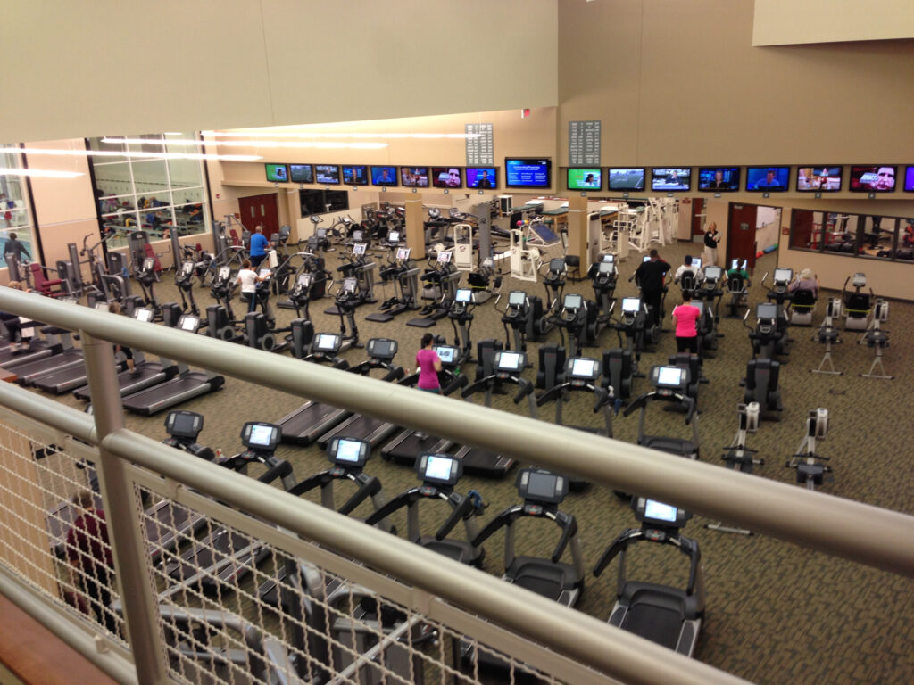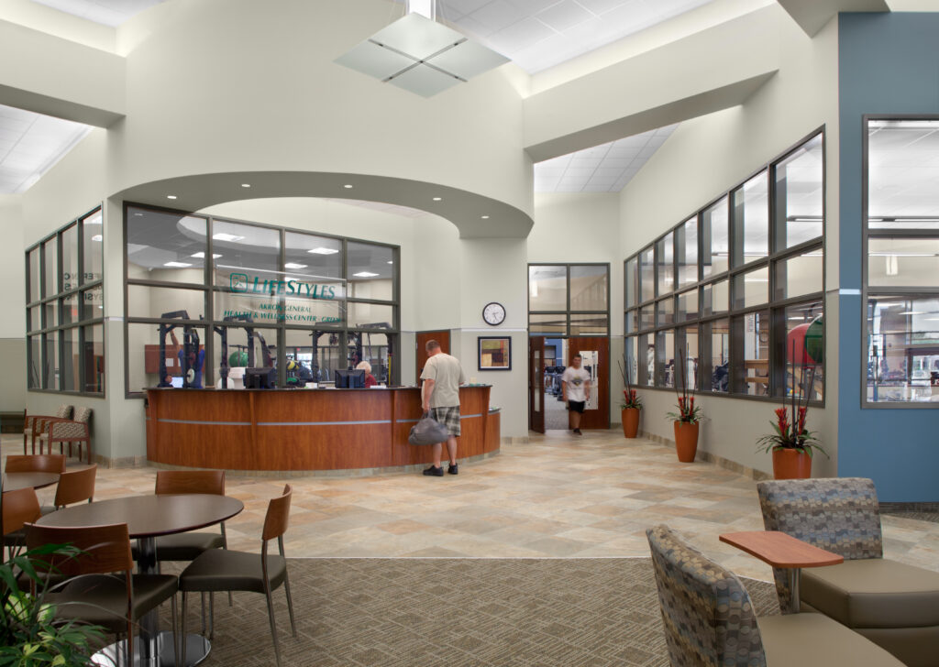About The Project
TC Architects provided architectural and interior design services for Akron General Partners’ third Health and Wellness Center. This 100,000 square foot facility extends Akron General’s award winning services to the residents of southern Summit and northern Stark Counties. Akron General’s model of medical and wellness integration brings together fitness and wellness membership programs, physical therapy, sports medicine, women’s programs, diagnostics services, and 24-hour emergency services.
Integration at all levels of operations and administration is essential for the success of this comprehensive approach to healthcare delivery. Through creative space planning and design, the physical environment promotes true integration of programs and services. The building supports the sharing of staff, equipment, amenities and exercise /recreational areas such as pools, gymnasium, group exercise studios, weight training and locker rooms, while providing the most current technology in diagnostics and emergency care facilities.
The Health and Wellness Center – Green complements Akron General’s existing centers in West Akron and Stow, both designed by TC Architects.
This project has been recognized by the following awards and publications:
2013 – Athletic Business Magazine, June 2013
Architectural Showcase Issue
2013 – Design and Construction
Awards of Excellence
Cleveland Engineering Society
2012 – Properties Magazine
Featured in the September issue
