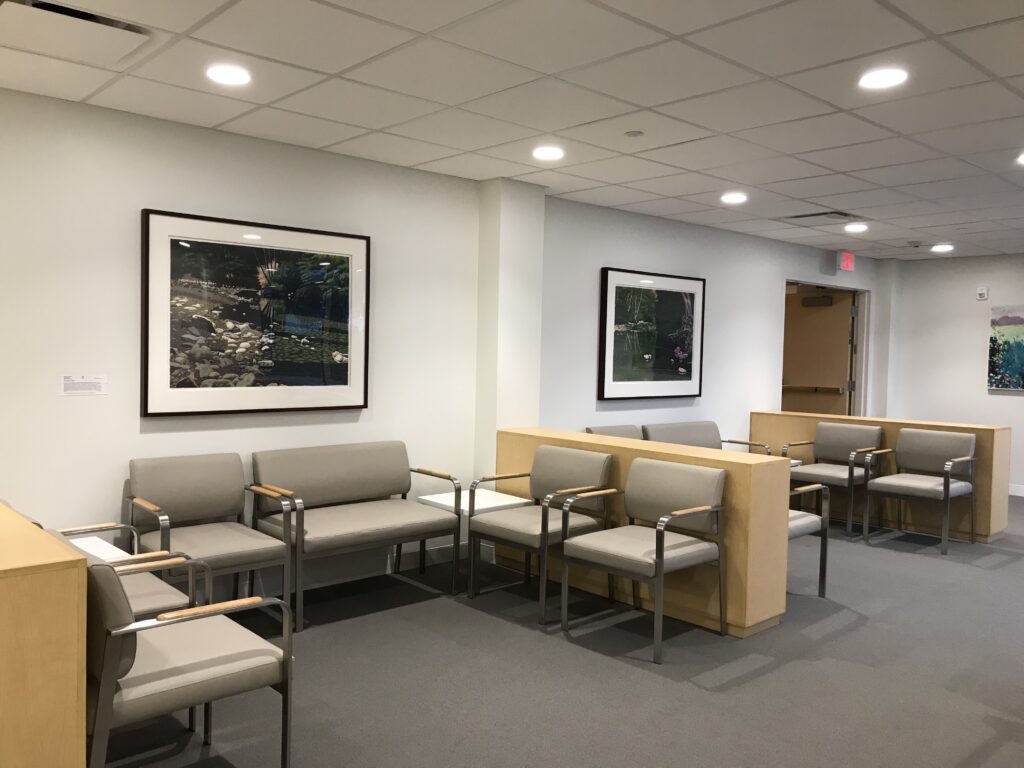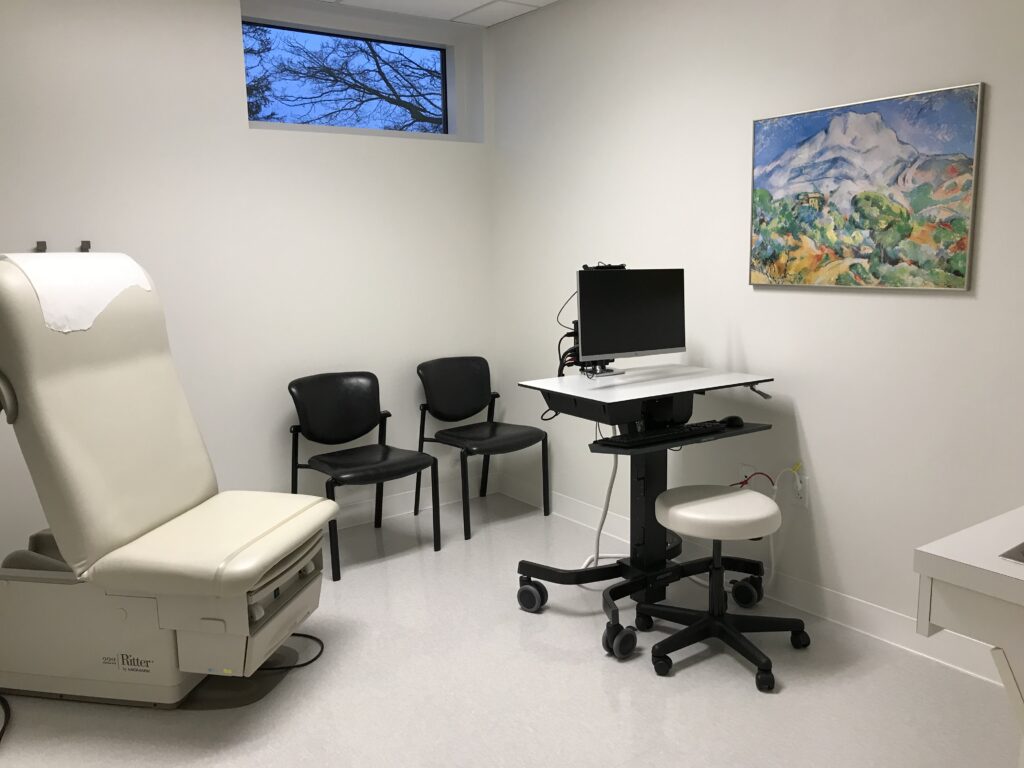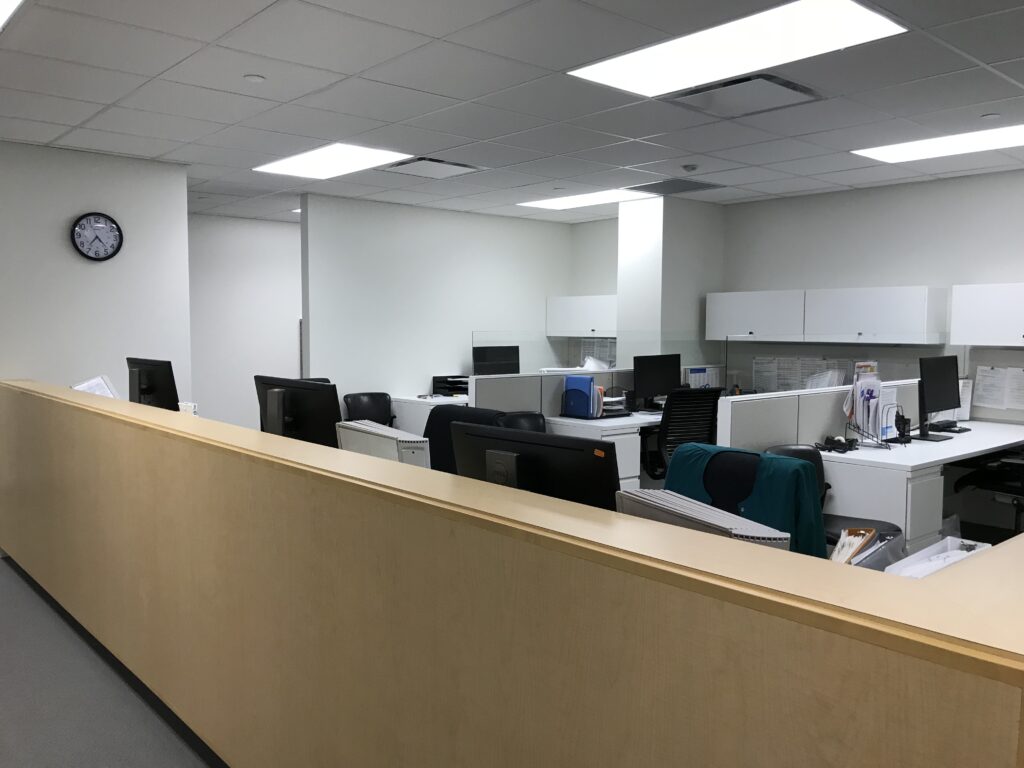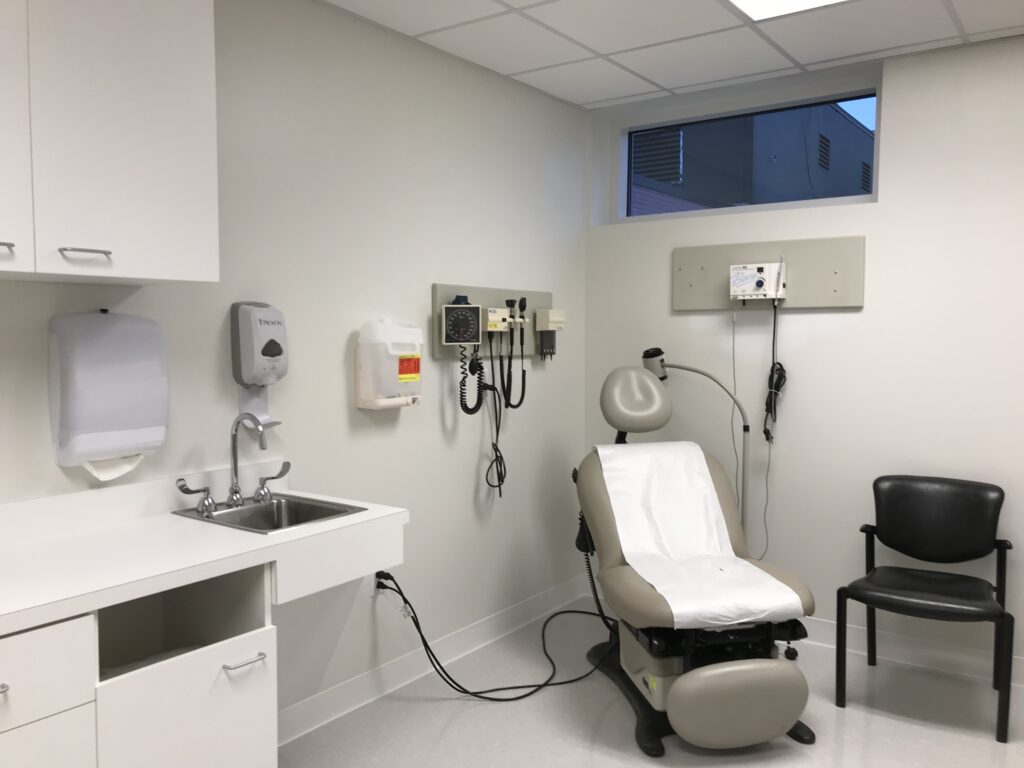About The Project
The Cleveland Clinic desired to improve the primary care services they offered in Medina County, specifically in Lodi. TC Architects was selected to provide architectural and interior design services for a new 6,300 sf facility to be located on the site of the Lodi Community Hospital. After many areas on the site were analyzed, it was decided that the best location was an addition to the northwest corner of the hospital. The Clinic determined that the entry to the new primary care facility should be accessed through the main entry of the hospital.
The six-provider primary care practice features a large window allowing natural light to spill into the to the waiting area, as well as into the exam rooms via clearstory windows. The 13 exam rooms have natural floors & walls and features artwork that was hand selected by the Clinics’ art curators. The providers and medical staff work in 2 distinct pods, allowing them to work as an integrated medical team with easy access to their patients.




