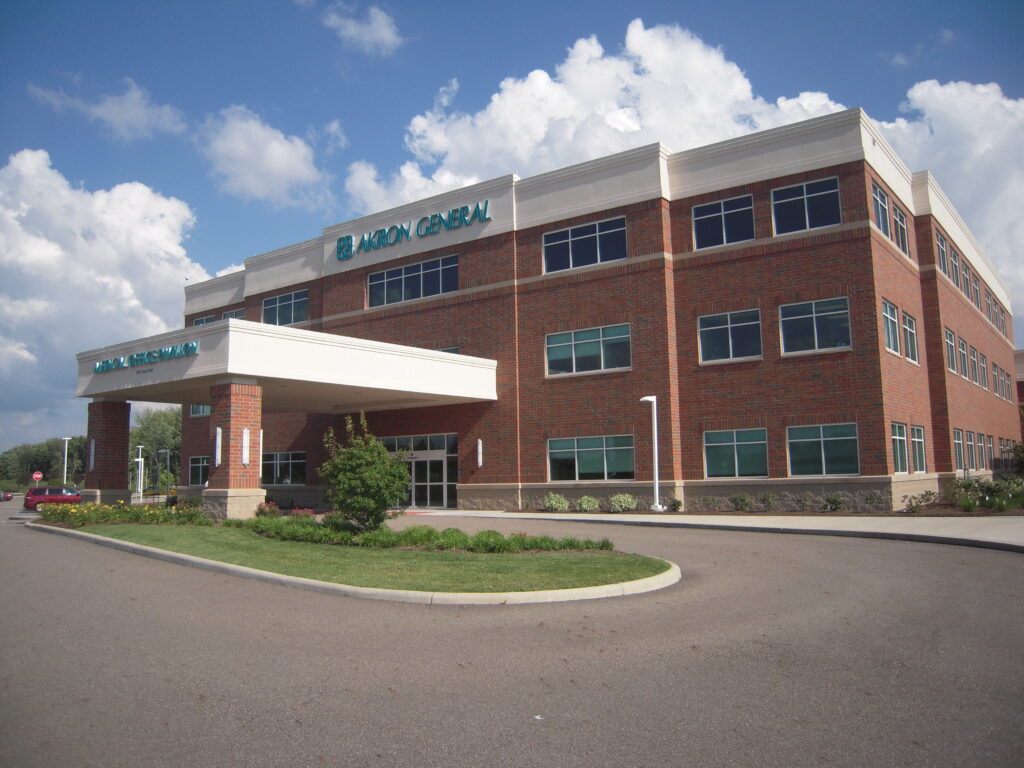About The Project
TC Architects developed the overall master plan for the multi-phased, award winning, Cleveland Clinic Akron General Health & Wellness Center located at Town Park Boulevard and Massillon Road in Green.
Phase 2 of the complex includes the tenant build-outs of this 3-story, 42,000 square foot, Medical Pavilion which connects directly to the Health & Wellness Center. This connection provides additional clinical services and physicians offices while allowing for easy access to the amenities of the Health & Wellness Center. TC Architects designed the suites to accommodate the individual needs and functionalities of each tenant.
TC Architects provided architectural and interior design services for following tenant services:
- Behavioral Health
- Endocrinology
- Orthopedics
- Primary Care
- Urology
- Wound Care
- Rotating Office
- Internal Medicine
- Specialty Care
- CNS
- Psych
- Visiting Nurse Services
- OBGYN
Multi-Specialist

