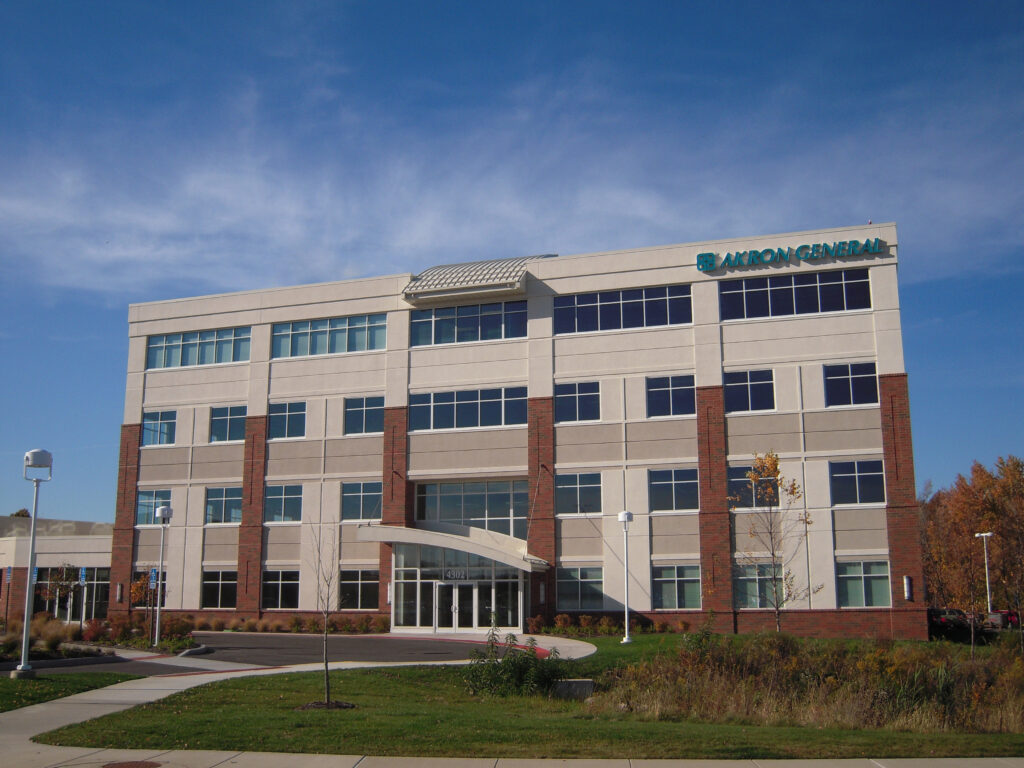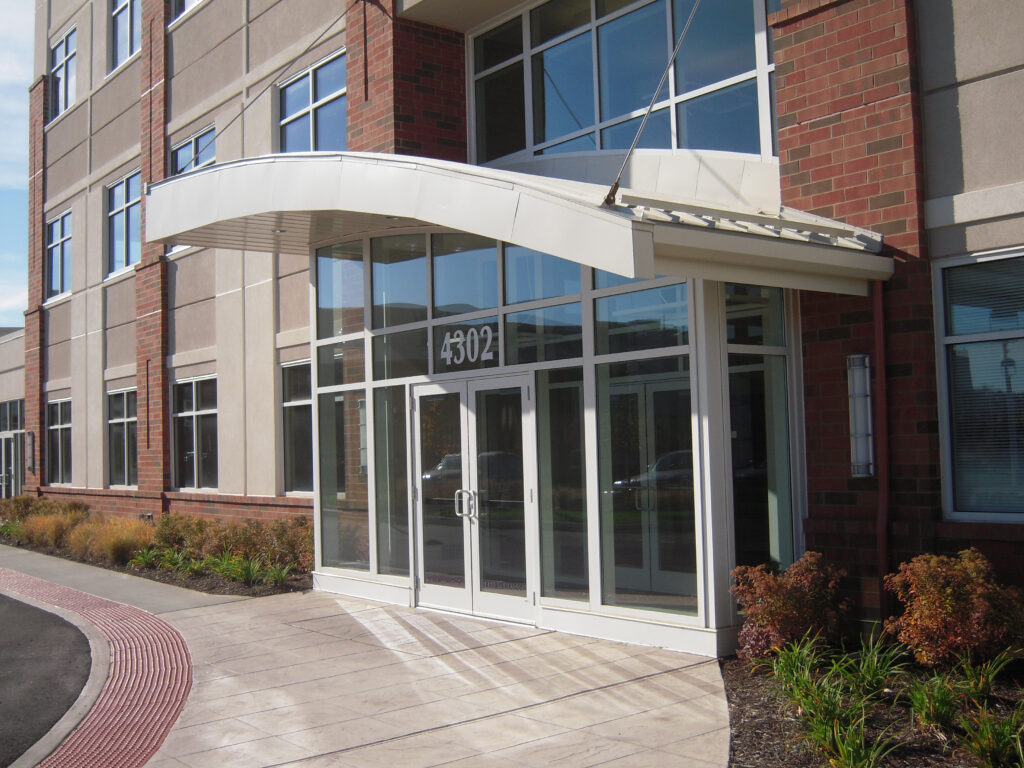About The Project
TC Architects created the overall master plan for the 15-acre site located at Steels Corners Road and Route 8 in Stow, Ohio, for Akron General Partners.
Phase 2 of the complex includes a 40,000 square foot Medical Office Component, which was designed to complement and connect to the existing Health and Wellness Center. TC Architects designed this four-story tenant building to have additional clinical services and physician’s offices while providing direct access to the amenities of the Health and Wellness Center. The building’s floor plans where designed to offer maximum flexibility, allowing a tenant to lease a small space for a satellite office or an entire floor.
Tenants which we provided services for include:
- Acme Pharmacy
- Cleveland Clinic Akron General Lab
- Cardiac Testing
- Cardiology Office
- Charak Center for Health and Wellness
- Dr. Dellinger’s Office
- Dr. Grant’s Office
- Family Medical Care Plus, Inc.
- Hudson Family Practice
- Internal Medicine of Akron
- Klein’s Pharmacy
- Northeast Ohio Orthopedic Associates
- Pulmonary Testing
- Reflections Breast Health
- Rotating Physician’s Office
- Subway Restaurant
- Summit Pain Specialists


