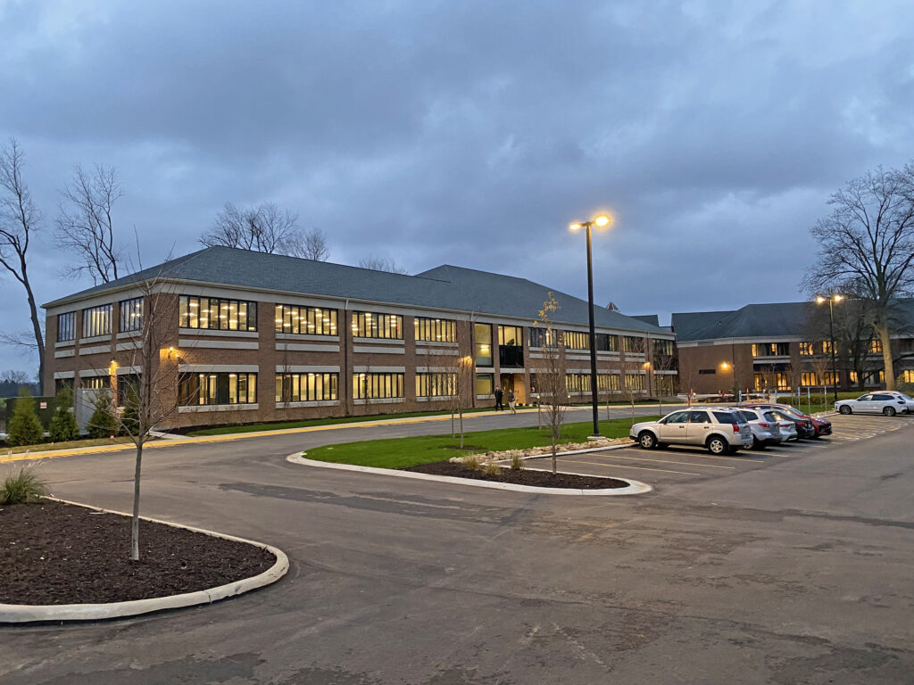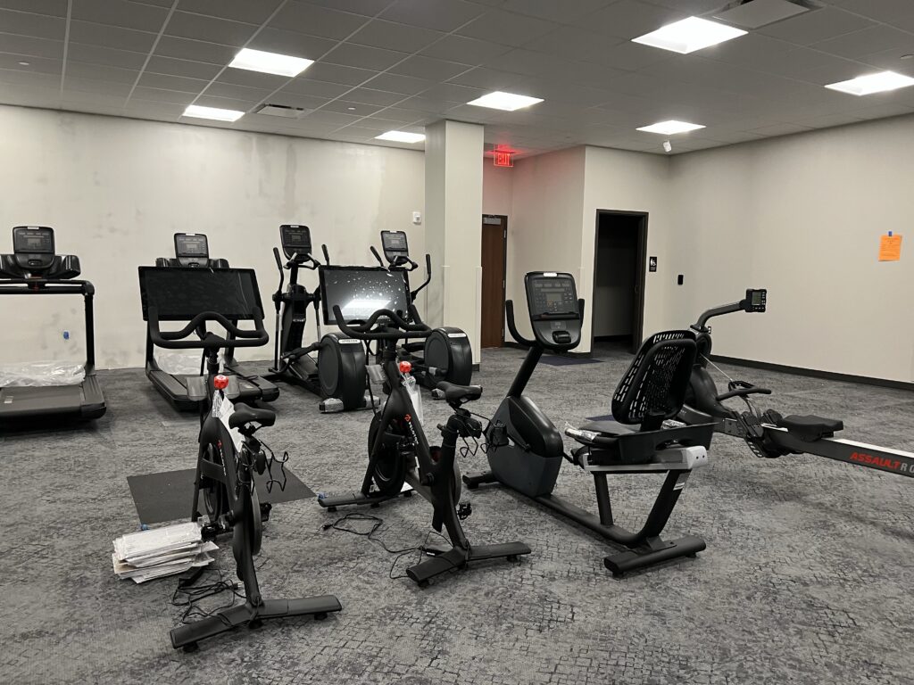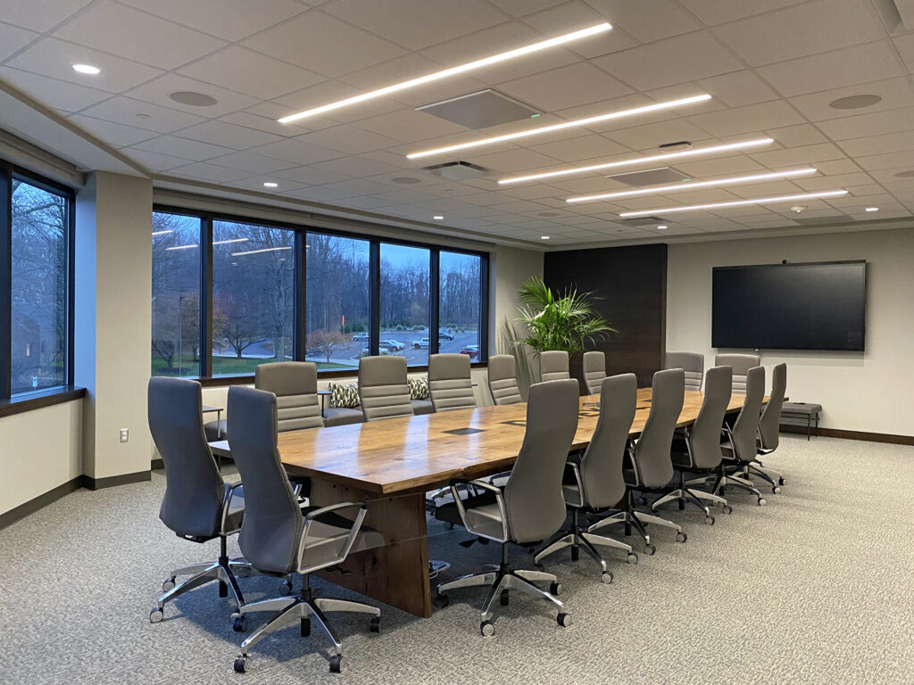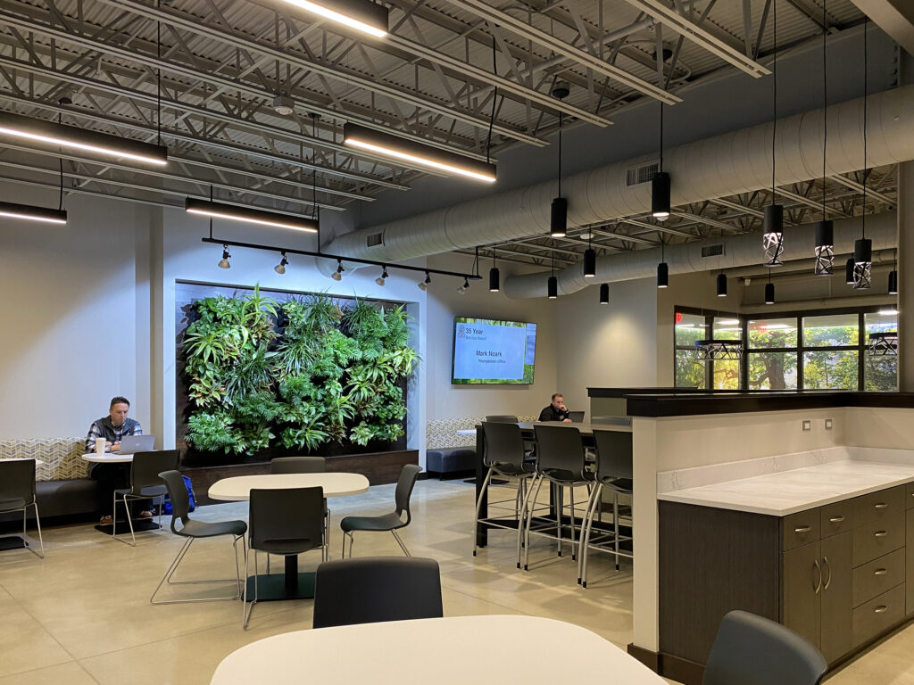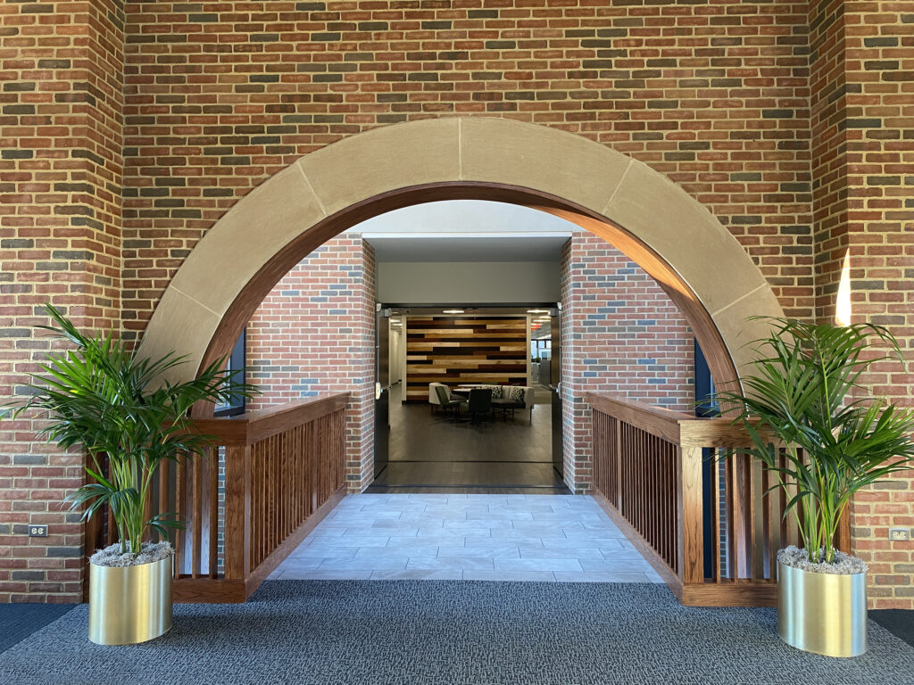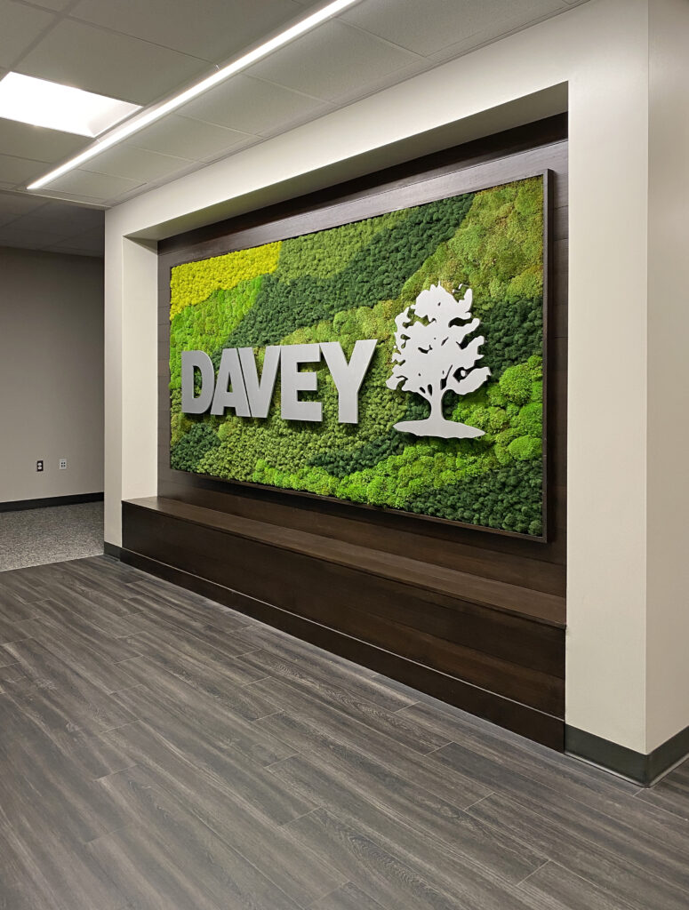About The Project
TC Architects recently completed The Davey Tree Expert Company’s much-anticipated third wing addition to their corporate world headquarters, which TC Architects designed. in 1983.
Located in Kent, Ohio, The Davey Tree Expert Company was founded in 1880, has operations throughout North American and has been employee owned since 1979.
The Davey Tree Expert Company has grown from a small seedling of an idea first planted, by its founder John Davey, into a giant within the green industry .
The 1983 design of the corporate headquarters planned for a future third wing addition of approximately 17,600 SF. Due to the tremendous growth of this billion dollar company, TC Architects performed a Needs Assessment Analysis Study in 2018 and determined that the third wing now needed to be approximately 54,000 SF to house their anticipated 10 year corporate growth. Due to COVID and with many employees perinatal working for home, a second Needs Analysis was performed and confirmed that 54,000 SF was the right size for the addition.
The 3-story third wing addition, along with the necessary parking, required additional site clearing. Following their core values to be responsible stewards of the environment, the hard wood trees that were removed from the site have been milled into boards that are being used as conference tables and feature walls throughout the facility.
Knowing that people are the key to their success, the third wing addition features the following employee focused amenities: café designed for informal meetings and dining with a retractable wall opening to a beautifully landscaped terrace; 4,500 SF fitness center featuring group exercise room, a full line of strength & cardio equipment, and locker rooms; technology enhanced conference rooms designed to easily connect with their 10,000 employees throughout the world; and gender neutral toilet rooms and lactation rooms.
Being a leader in the Green industry, the new building includes the following Green features: Living Green Walls; daylight harvesting; censored low-flow plumbing fixtures; multi-phased storm water retention system; native plants; locally made materials; and LED lighting.
