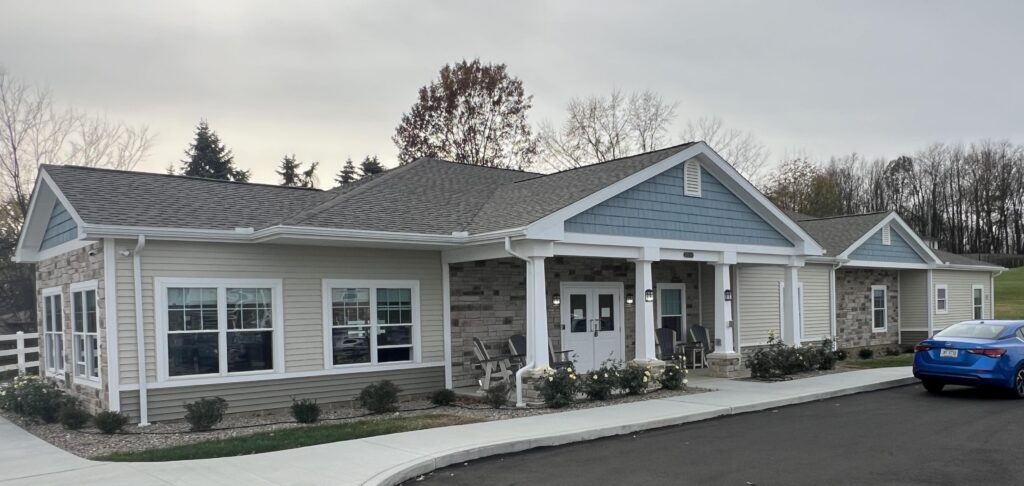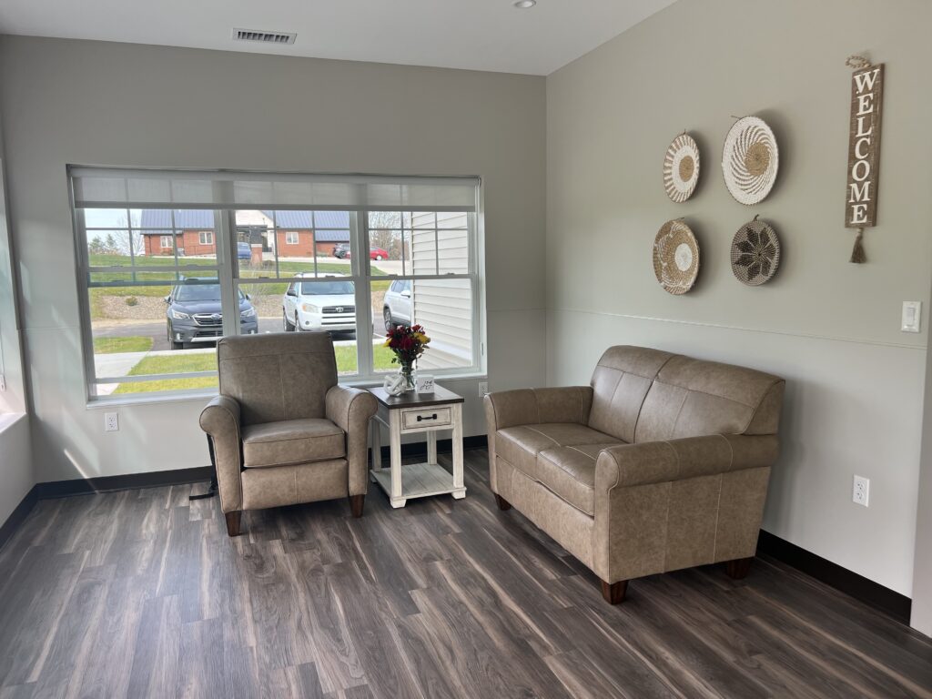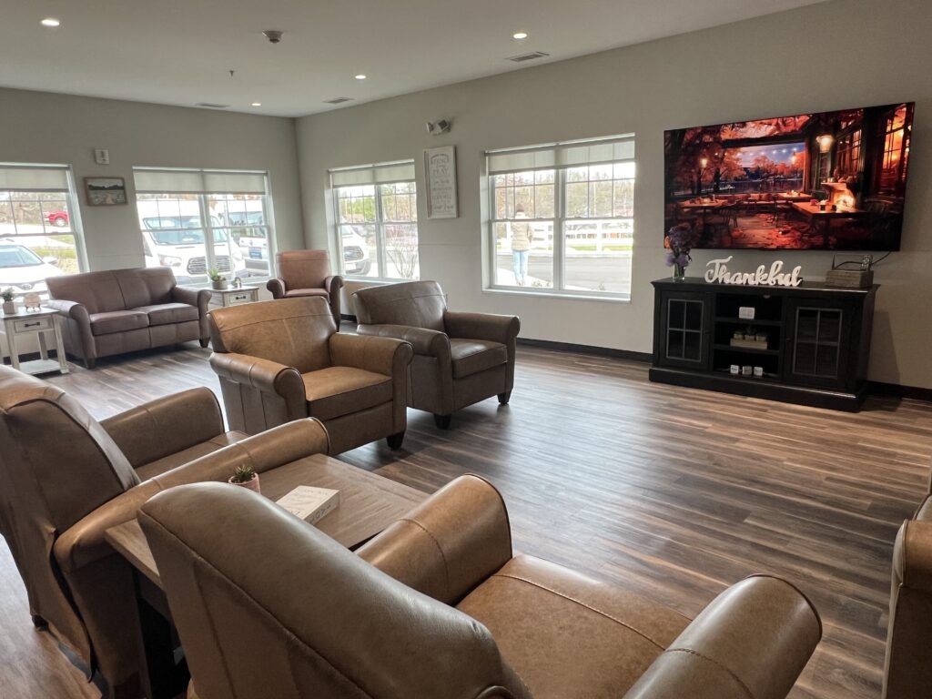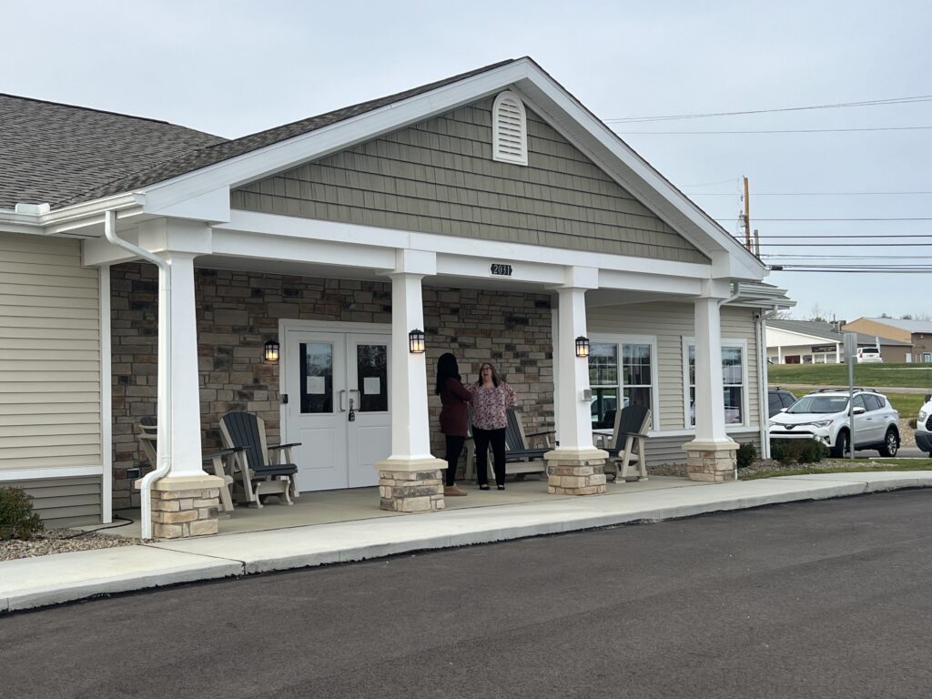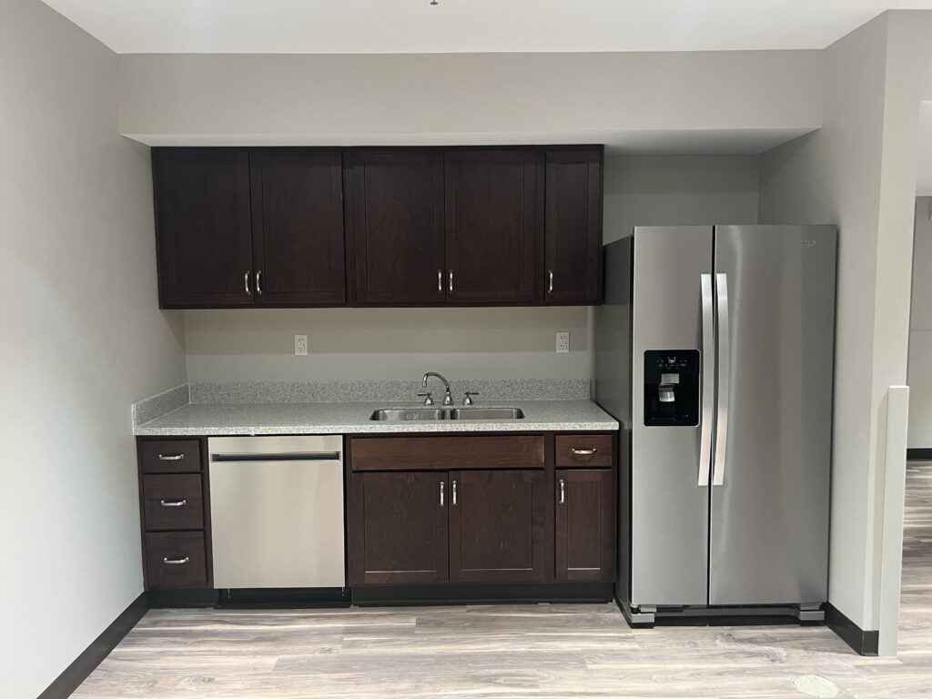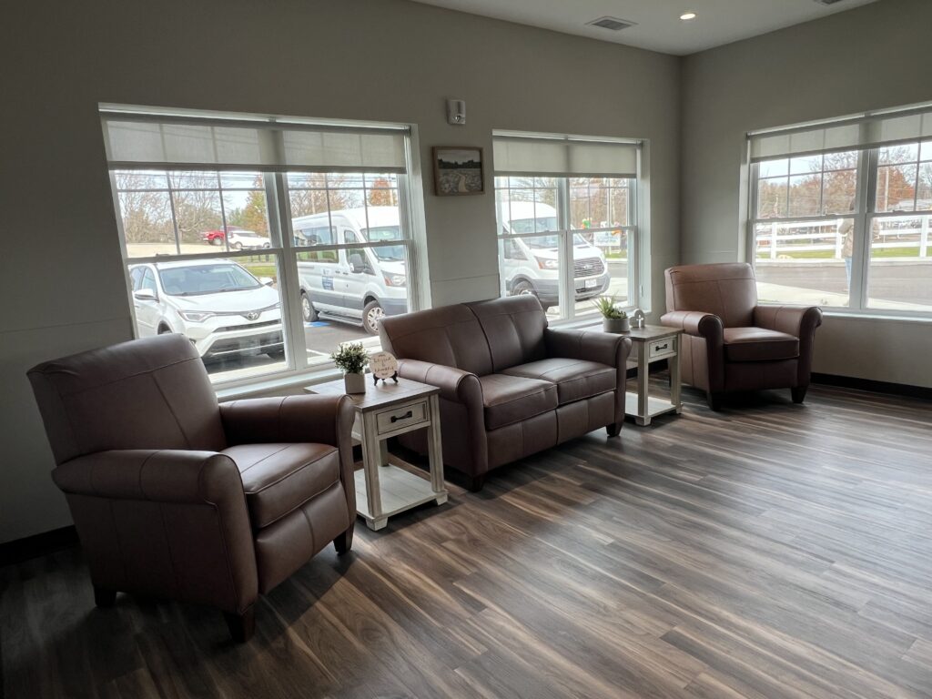About The Project
TC Architects worked with Echoing Hills Village on the design of (3) new six-bedroom Intermediate Care Facilities in Stark County. The facilities are designed to be fully accessible and have an open plan to maximize the sightlines of staff at all times. In addition to the individual bedrooms, the facility has a large living room, family activity area with storage, four season sunroom, kitchen with pantry, dining room, medical room, laundry, staff office, (3) full-bathrooms with roll in showers and a large storage room. The living room, bedrooms and bathrooms are all equipped with a lift system to assist the residence with mobility challenges.
The facility will also have a Wanderguard and safety systems installed for the safety of the residences. The building is designed so that it will be contextual with the surrounding neighborhoods. It has a covered entry / front porch and a back patio for everyone to enjoy.
The site is designed so that the parking is in the rear of the building and there is enough room for large van parking. A dedicated drop off and pick up spot is adjacent to the main entry for the safety and convenience of the residents.
