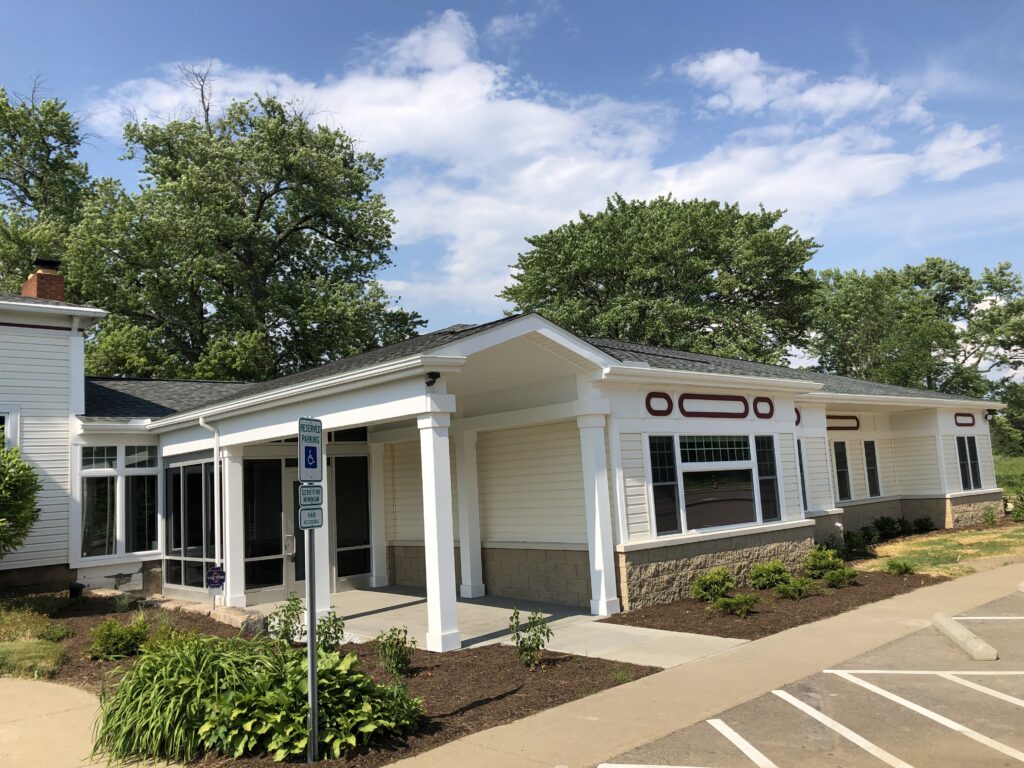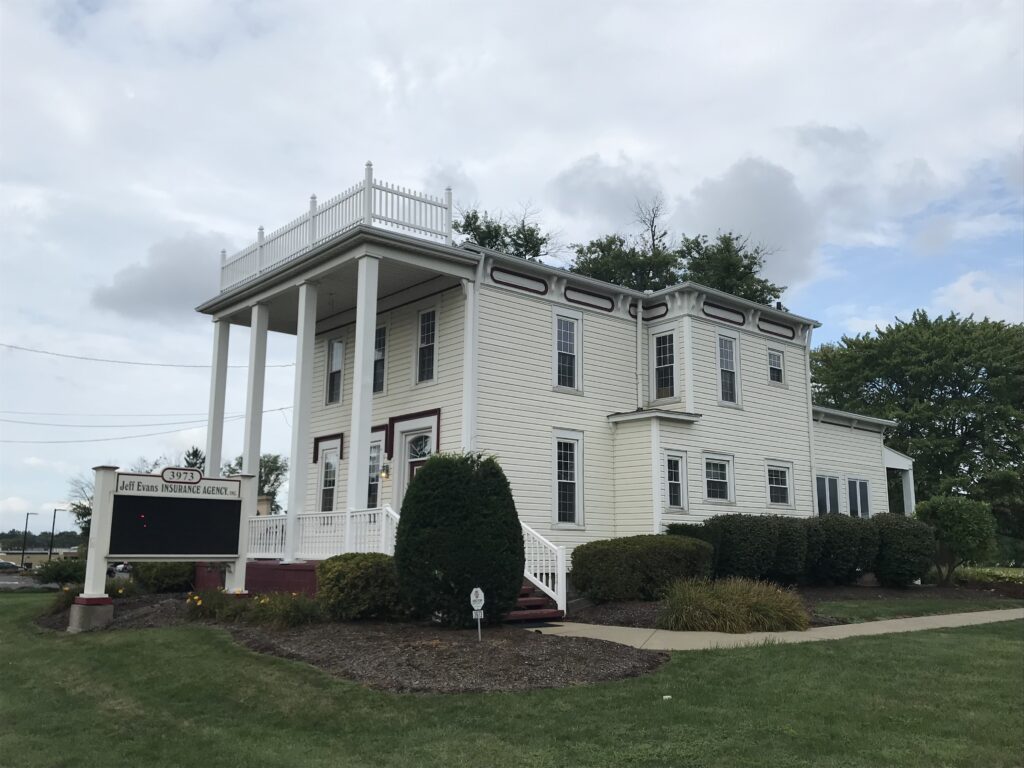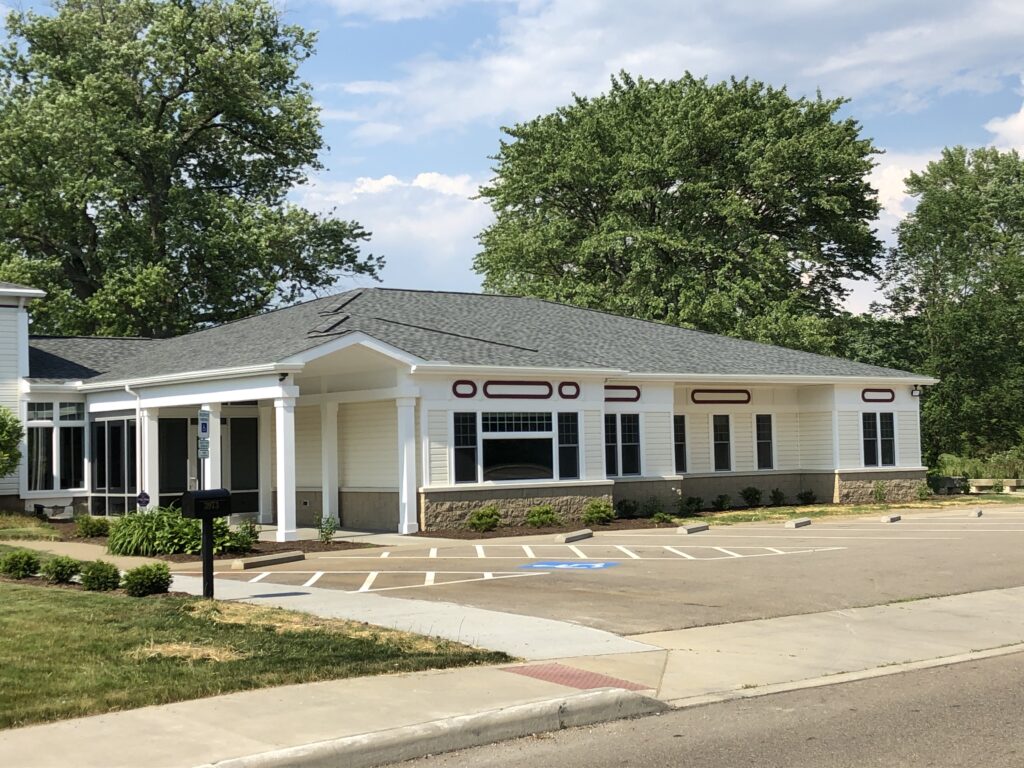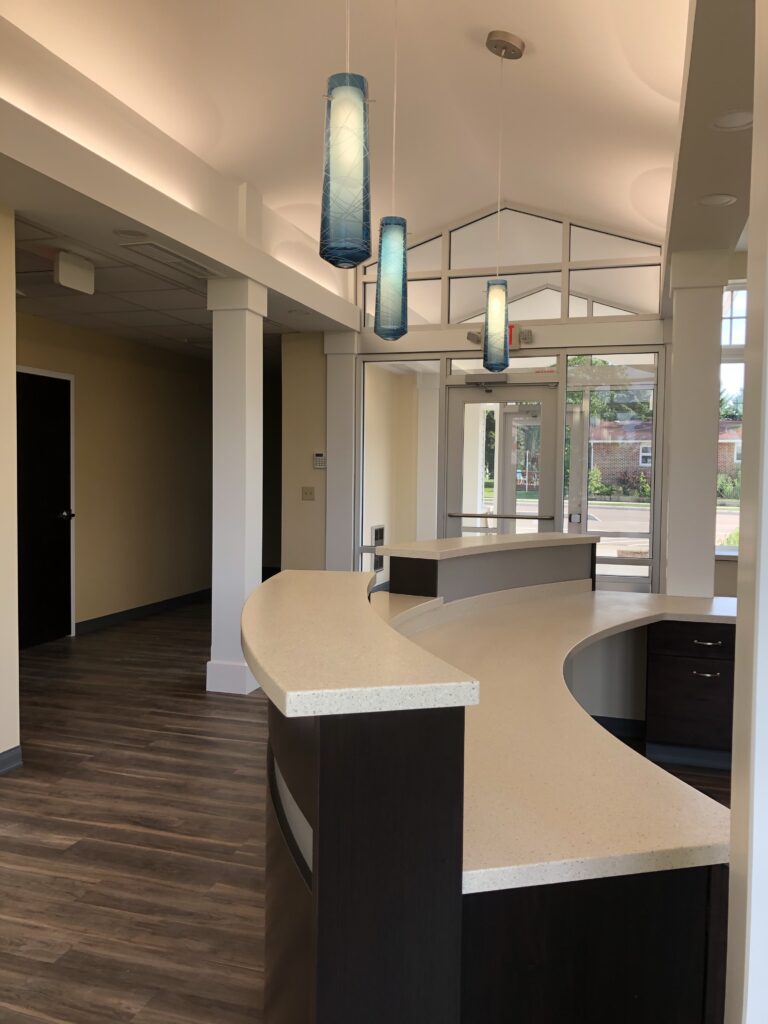About The Project
TC Architects recently finished working with the Evans Insurance Company on this 3,500 square foot expansion of their offices. The original building, which was a house that was over 100 years old, was converted into their offices several years ago. When the need arose to expand, careful design attention needed to be paid to ensure the new addition complemented the original building. The colors and materials were matched to the exiting building and even the red, accents from the house were recreated. The design features a new entry that is open in feel and allows for natural daylighting to reach the entire space. The remaining areas include a reception area, private and open offices, conference room and a break room.
The site was designed to include a picnic area that incorporates some of the original sandstone as garden walls and benches. A historical marker and an original hitching post were also incorporated into the design.




