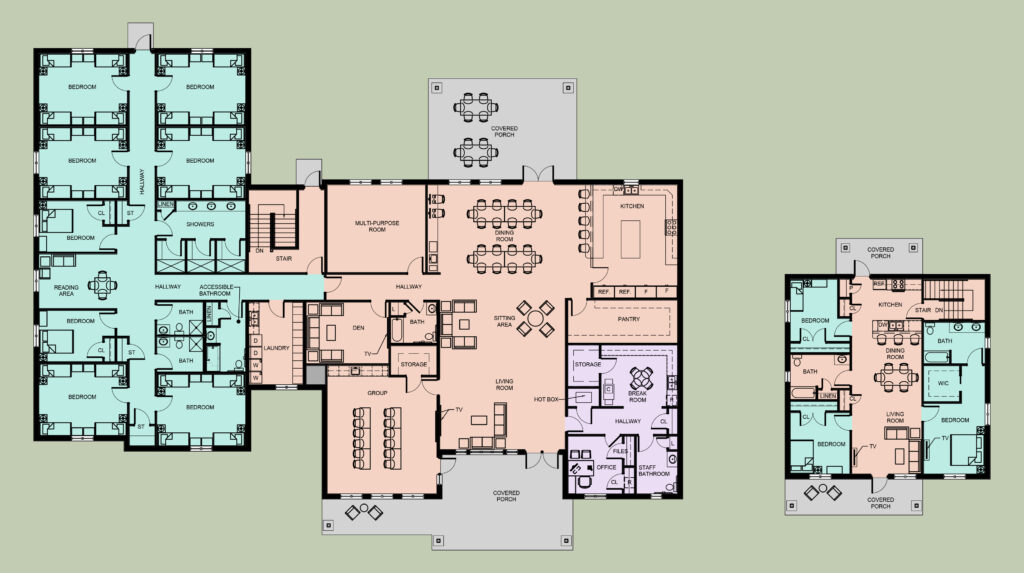About The Project
TC Architects is currently working with The Genesis Center in developing a new 7,000 sf prototype recovery home that can be built throughout the State. This (26) bed facility has (6) four person bedrooms and (2) single person bedrooms. It will have a multi-purpose room and a large group room that can be accessed from the interior and exterior of the building and a covered patio. It will also have a den that can be used for family visits, laundry, living room, dining room and large kitchen that will be used to prepare group meals.
The office area has an office with secured medication storage, break room, staff bath room, office storage and a decontamination area. The facility will have a 1,500 sf partial basement as well.
Adjacent to the new facility will be a 1,600 sf detached, apartment with (3) bedrooms, (2) bathrooms, living room, dining room and kitchen. It will also have a basement for mechanical and storage.


