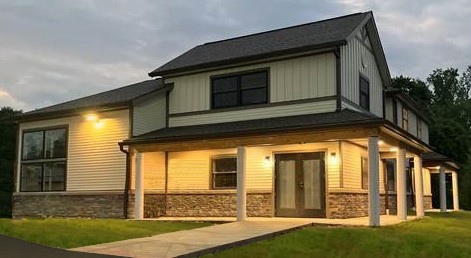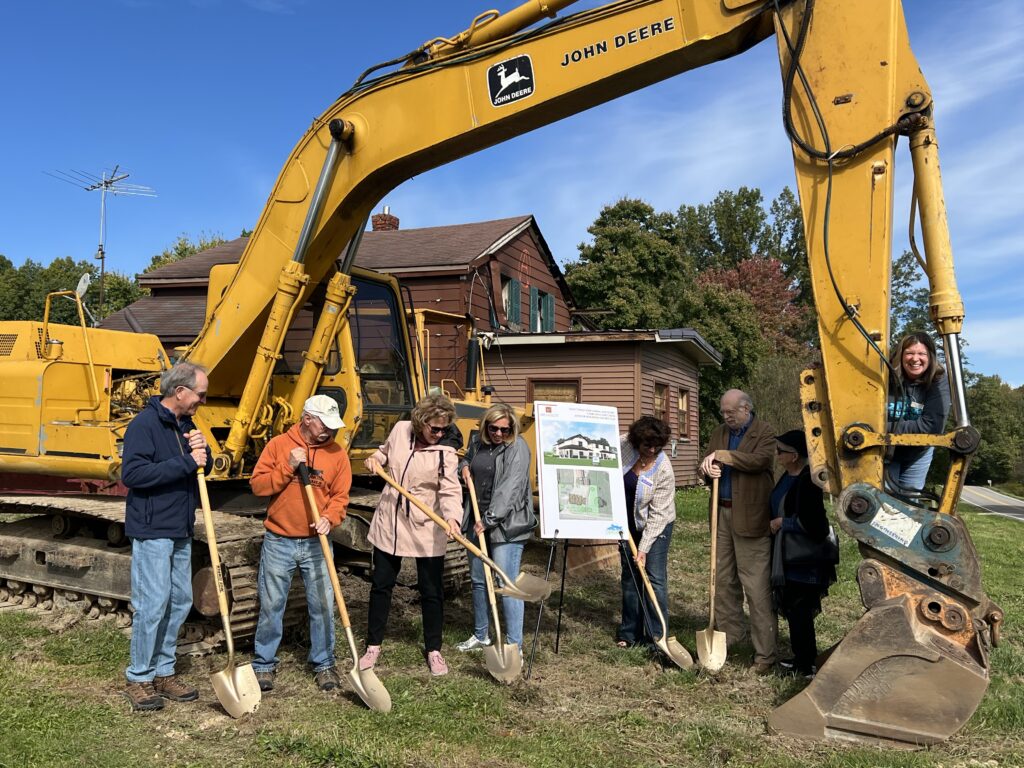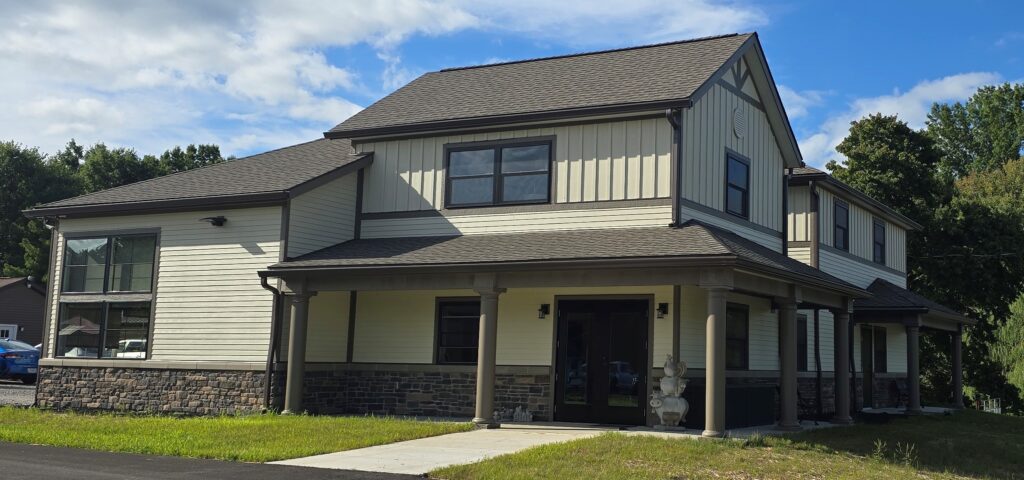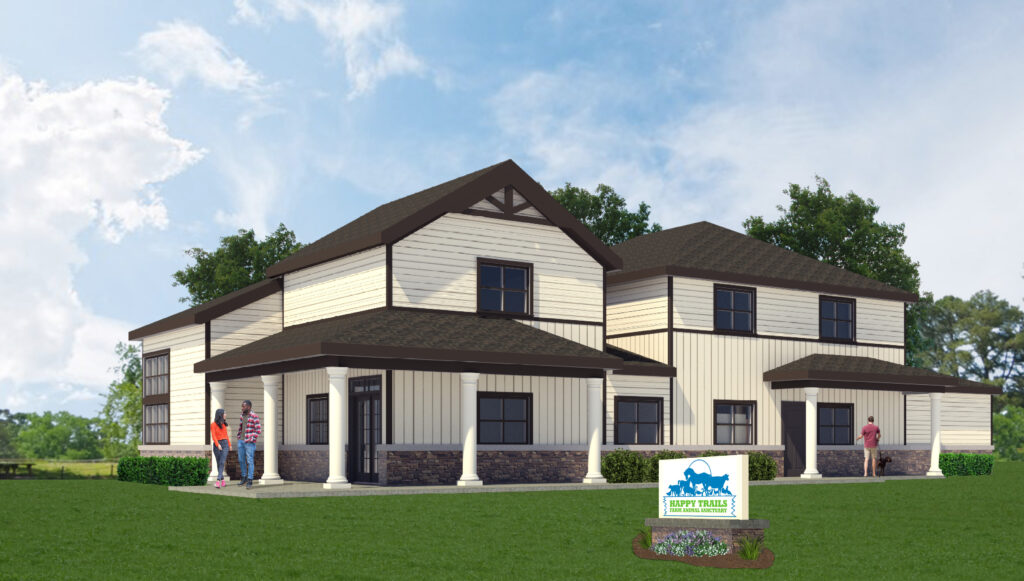About The Project
TC Architects was selected by the Executive Board of Happy Trails Farm Animal Sanctuary to design their new 4,850 sf Welcome Center and Administration Building.
The new facility will serve as a gateway to the sanctuary, offering a warm and informative experience for visitors, staff, and volunteers alike.
A Thoughtful Guest Experience:
Upon entering the reception area, guests will be greeted with a display of the sanctuary’s 20-year history and a gift shop featuring items that support their mission to “rescue, rehabilitate, and re-home criminally abused, neglected, and abandoned farm animals.”
From there, guests will enter the History and Orientation Room, which offers sweeping views of the sanctuary grounds. This flexible space will be used for visitor orientation, volunteer training, educational programs, meetings, and special events.
Staff Support and Administrative Areas:
To support the sanctuary’s operations and growing team, the building includes a lunchroom that doubles as a prep kitchen for on-site events, staff lockers & shower facilities, five (5) administrative offices relocated to the new facility, and a 500-square-foot donation center, reflecting the vital role that donor support plays in the sanctuary’s mission
Design with Purpose:
In keeping with the sanctuary’s identity, the building’s exterior is designed to resemble a modern farmhouse, complete with a wrap-around porch that not only enhances the welcoming feel but also serves as an outdoor extension of the facility. Large windows throughout the building bring in natural light, provide views of the sanctuary, and contribute to energy efficiency.




