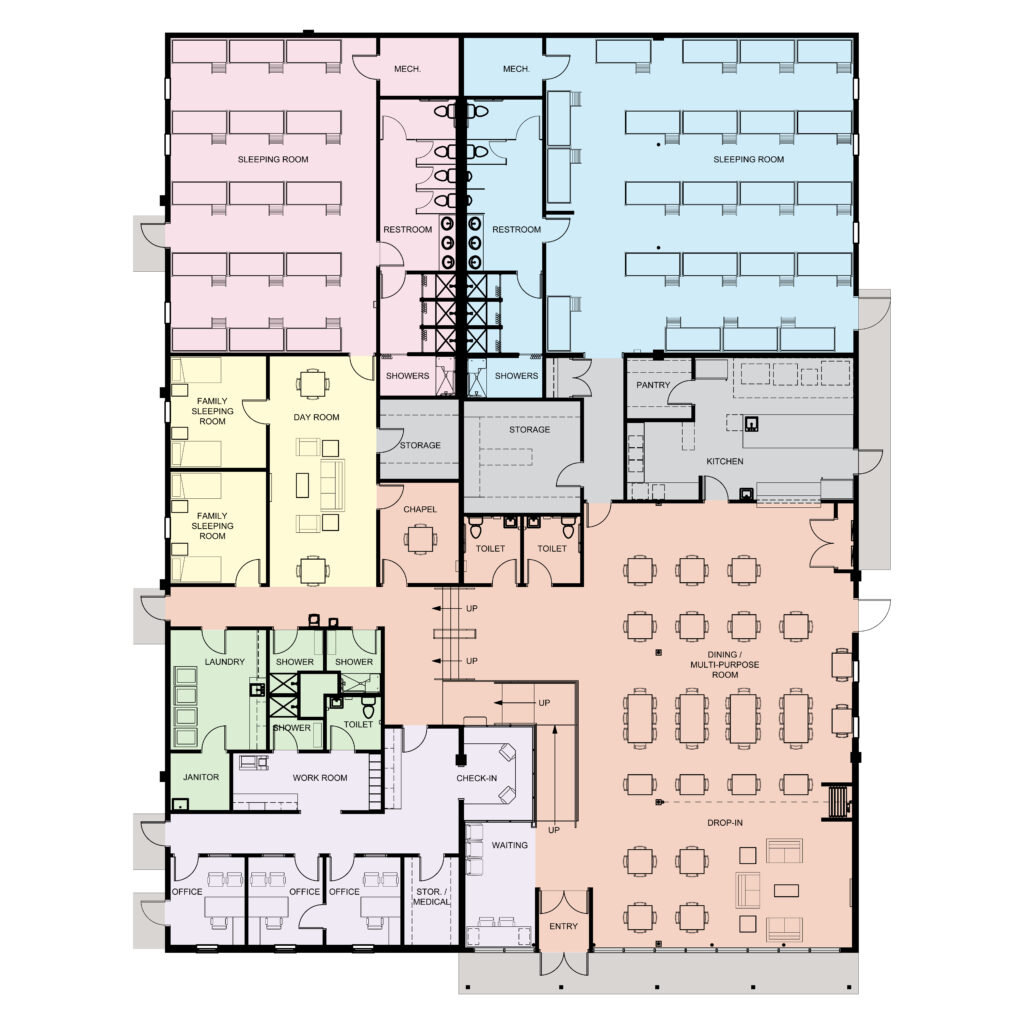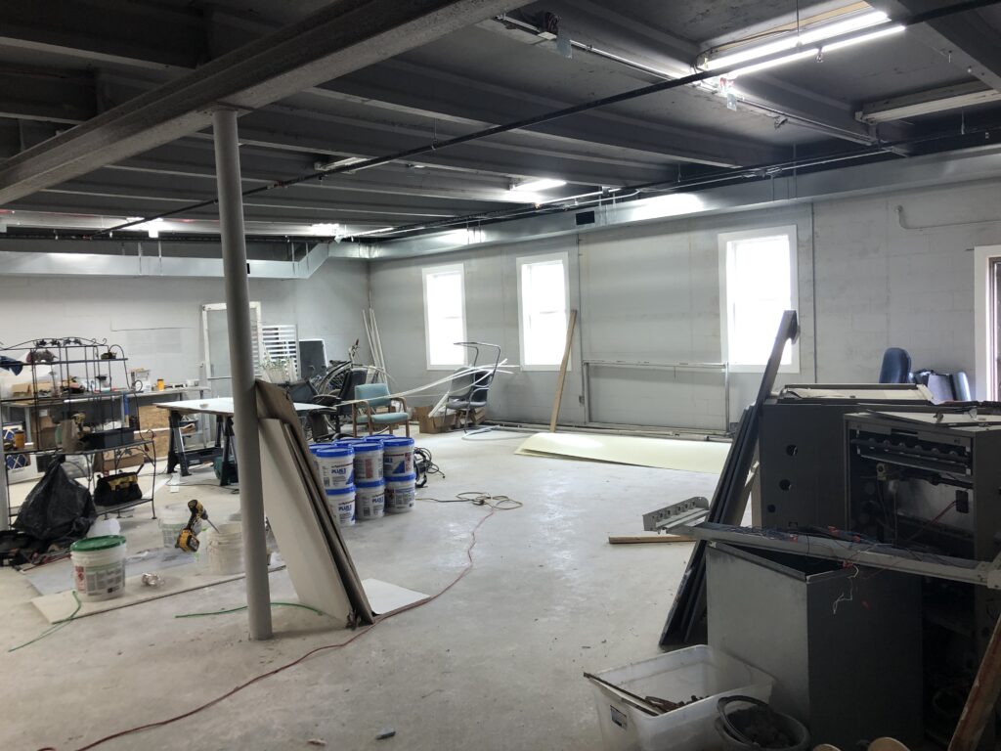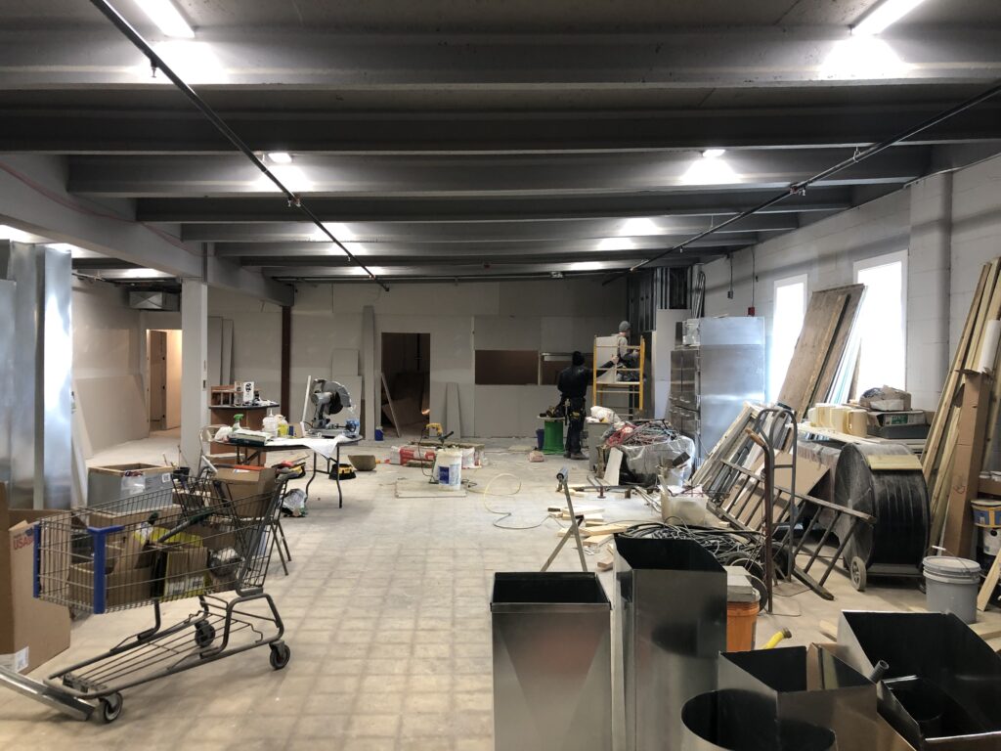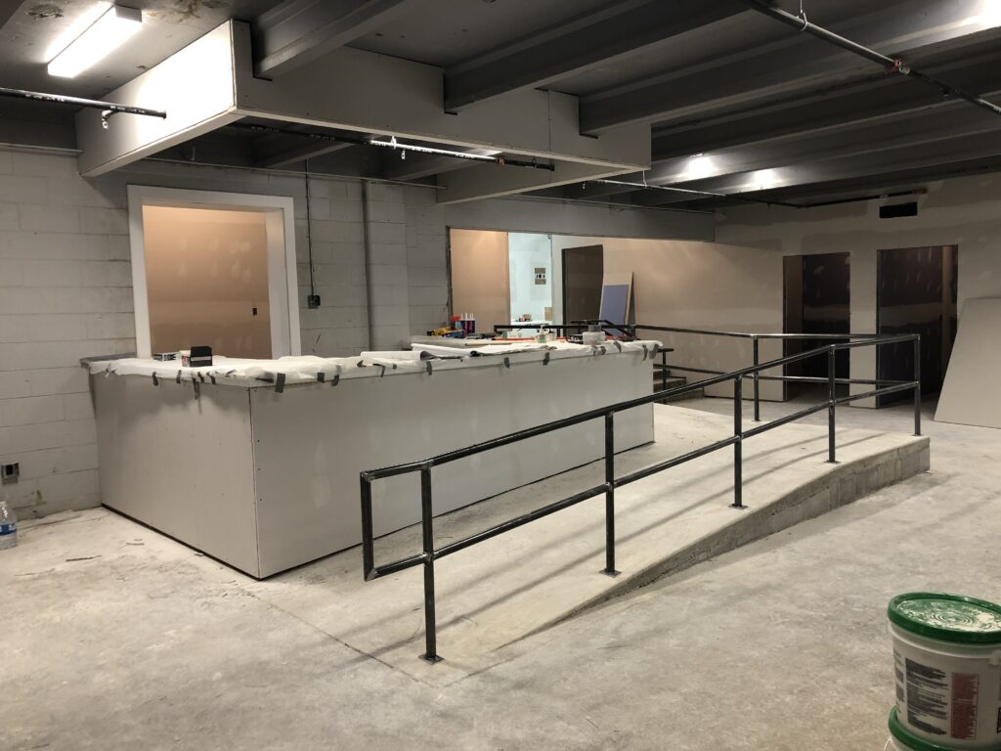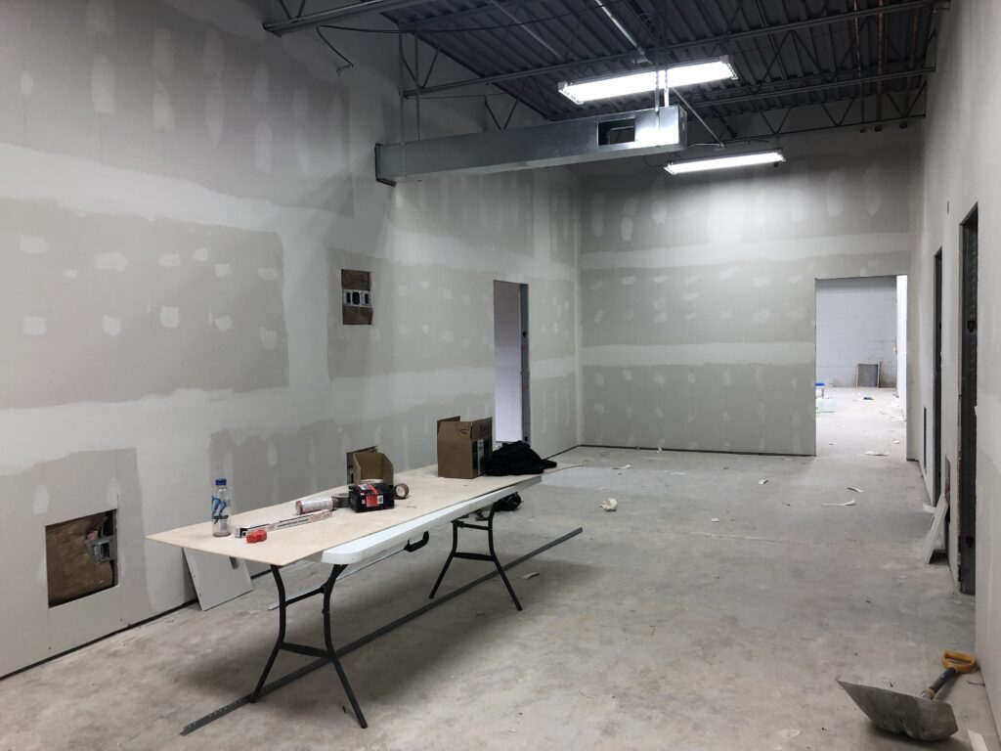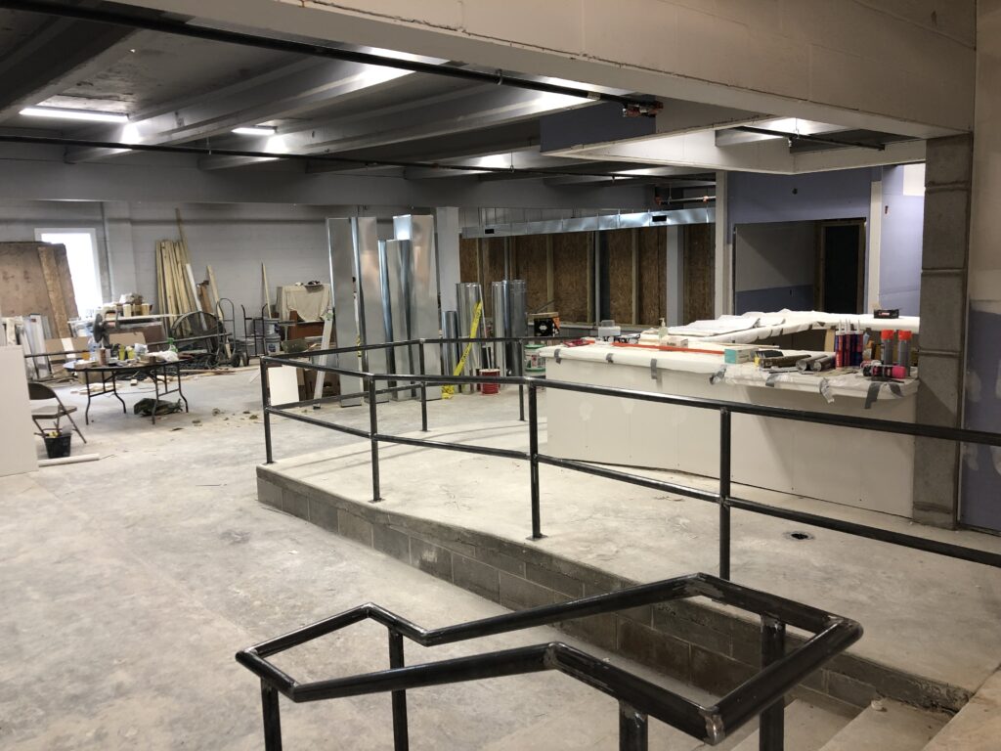About The Project
TC Architects is currently working with A. Morgan Building Group and Portage Community Chapel to convert a 10,000 square foot building into a Homeless Shelter to serve the vulnerable population within Portage County. This facility will have the following areas for Men and Women: drop-in center, day room, full-service kitchen, dining area, check-in desk, computer area, offices, conference area, chapel, laundry, personal belonging storage, showers, group sleeping rooms and two separate family sleeping rooms.
Designing the conversion of this older building into the new shelter was challenging. The building is two levels and needed to be made accessible throughout. All the building services (electrical, mechanical and plumbing) are being replaced. A new fire suppression and fire alarm system are also being installed. Security cameras and a card access system are being installed to address security concerns.
The site itself is being reconfigured to accomplish a new drop off, loading area and residence / staff parking.
