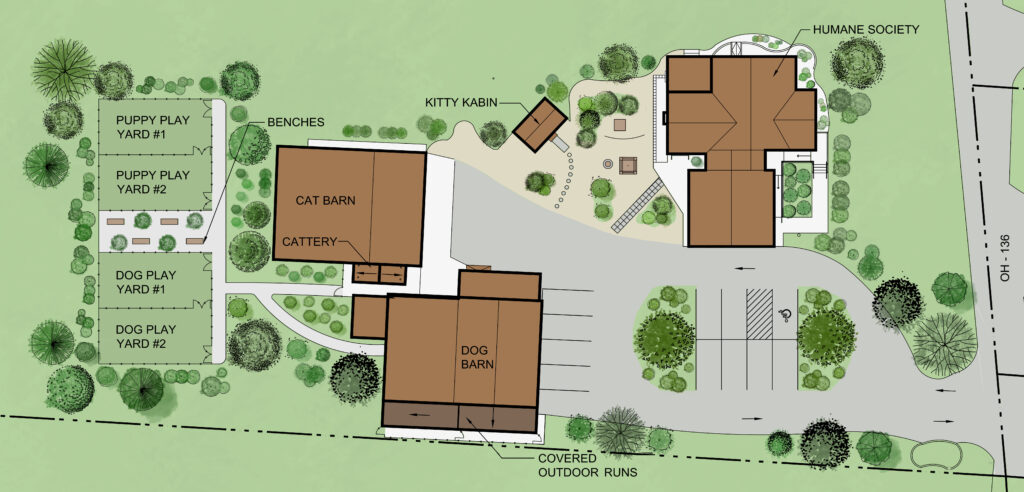About The Project
TC Architects is currently working with the Highland County Humane Society on the relocation of their shelter to a newly acquired 5.11 acre site located in Hillsboro, Ohio.
The property was formally a single-family home with (3) outbuildings. The vision is to re-purpose the house to become the public entry of the facility and will include the adoption center, offices, conference / gathering area, as well as house the public and staff toilet rooms. The attached garage is to be eventually converted into a veterinary suite and be used as the prep / post-op area when the Rascal Unit is on site.
The south barn will house sixteen (16) kennels. Each kennel is to have indoor and outdoor runs, with easy access to outdoor exercise areas. This barn will also have two (2) get-acquainted rooms, an intake / isolation suite, food prep, laundry, storage facility and an indoor exercise area.
The north barn is to house felines and provide access to an outdoor, screened-in cattery. This barn will also have a community gathering area for social events and training. A large vehicle indoor parking area will also be included.
The smallest structure on the property will be converted into a Kitty Kabin, where mothers and young kittens can be separated from the general population for comfort and minimizing the potential to transmit disease.
All of the buildings will be renovated to meet current commercial codes including accessibility, insulation, and mechanical, / electrical / plumbing requirements.

