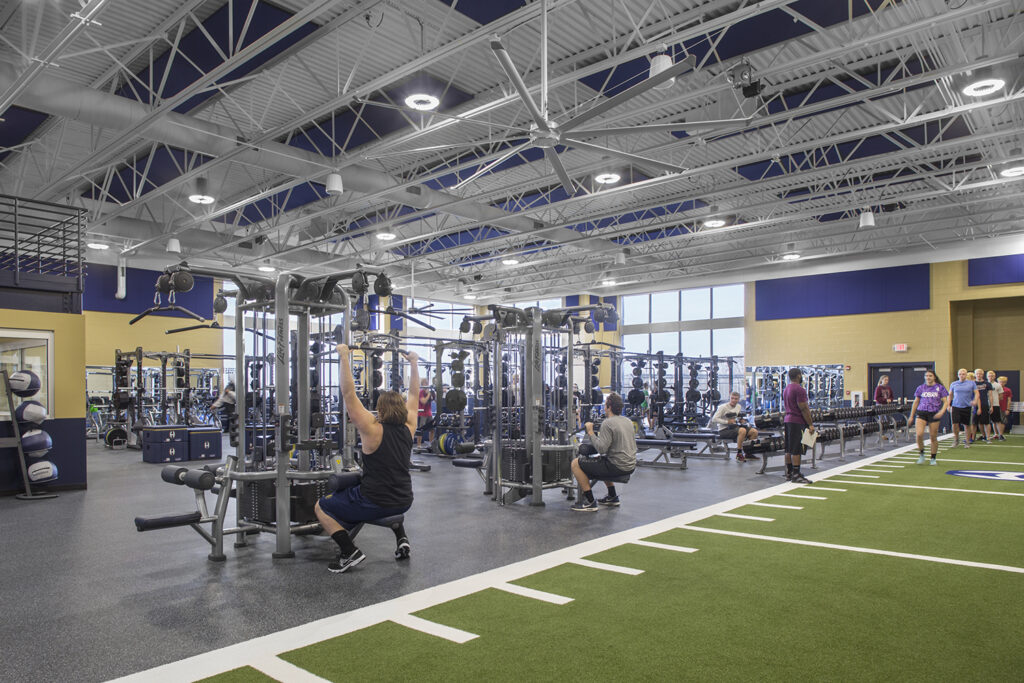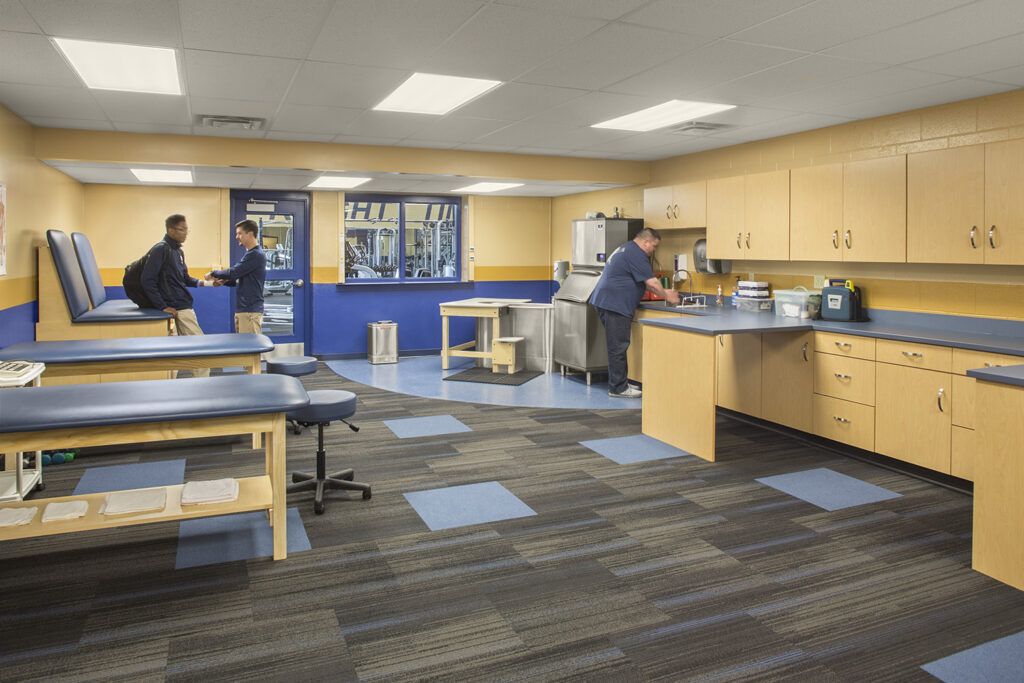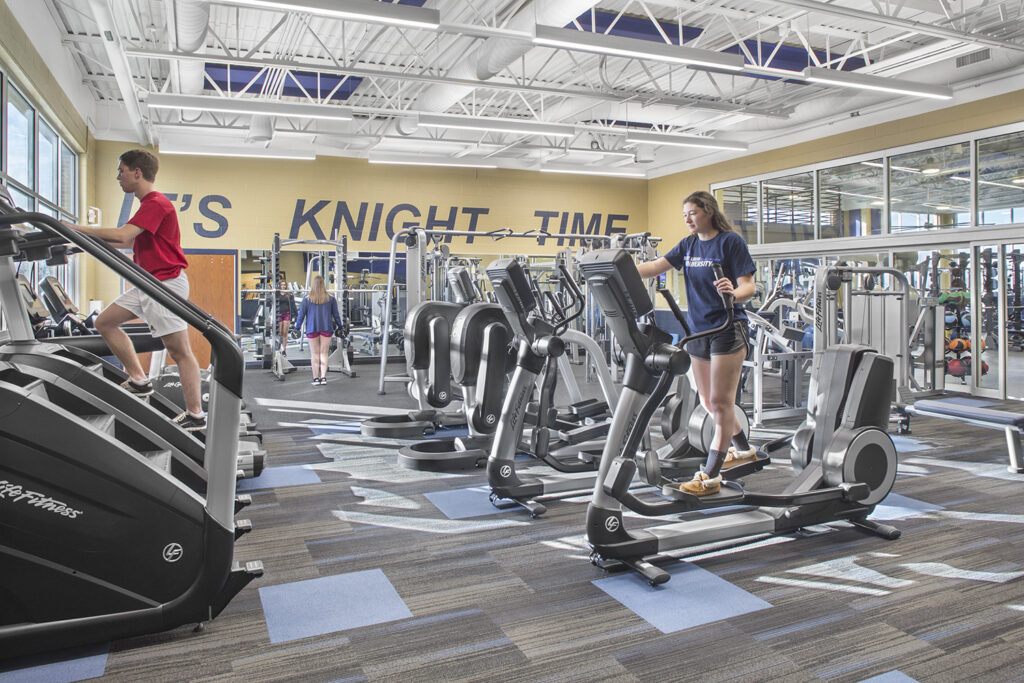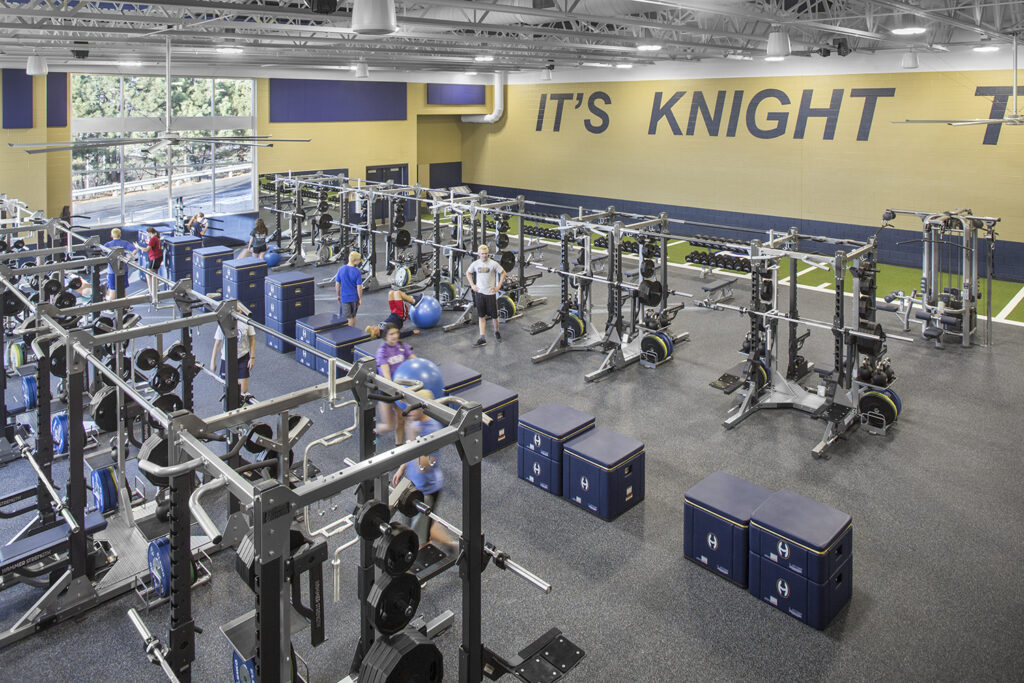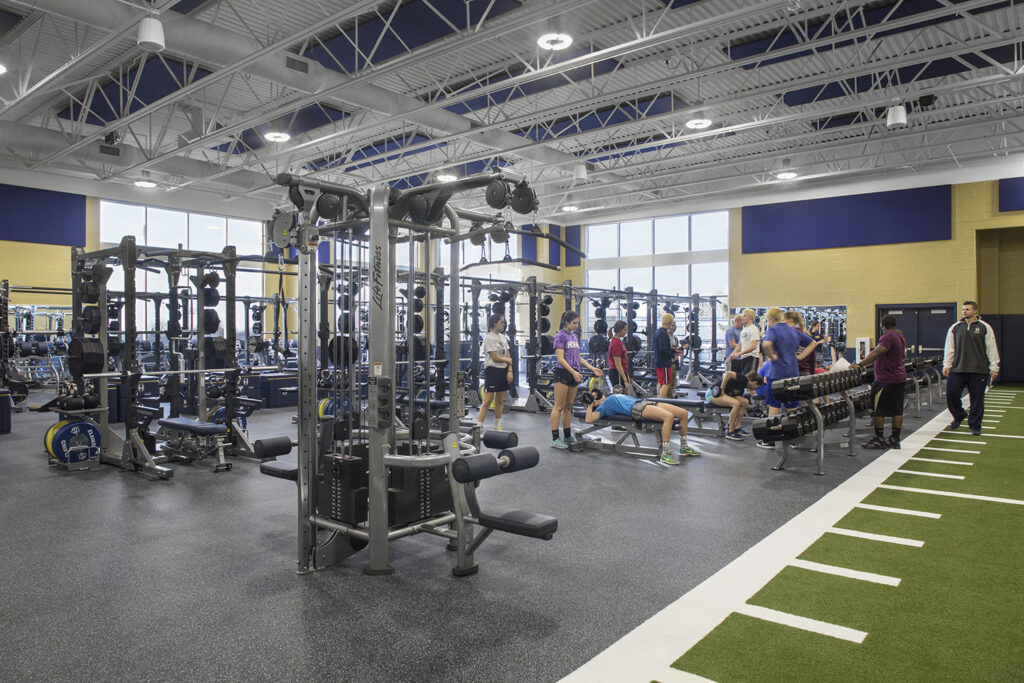About The Project
Archbishop Hoban High School’s weight room and wrestling facilities were undersized and outdated. TC Architects was hired to help improve the environment for the students and staff. The result was a 19,000 SF “state of the art” Health & Fitness Center.
The new center consists of an 11,100 SF addition which is the hub of physical activity for the students and staff. To help promote optimal lighting we designed the center to be open and allow daylight to fill the rooms. The center houses a 16 piece Cardio Theater, a weight training center with 20 power racks, free weights, a 90’ sprinting track, and a multi-purpose room used by the wrestling and dance teams. There is a training area that can be divided off from the cardio equipment area, while still allowing supervision from the strategically located office area. Specialized sports flooring was used throughout the addition and the one story, brick veneer exterior complements the existing design vocabulary of the school.
7,900 SF of the existing high school was renovated as a part of this project and matches the high quality facilities of the expansion. The renovation included: coaches offices, meeting areas, separate lockers / shower areas for boys and girls and even visiting coaches. The Sports Medicine / Trainer area was expanded 300% and now offers a private exam room, 4 semi-private tables, a whirlpool, a commercial ice machine and rehab equipment all located within the suite.
This 19,000 square foot facility is certainly something to be proud of. Hoban now boasts that they have one of the best High School fitness facilities in the region.
