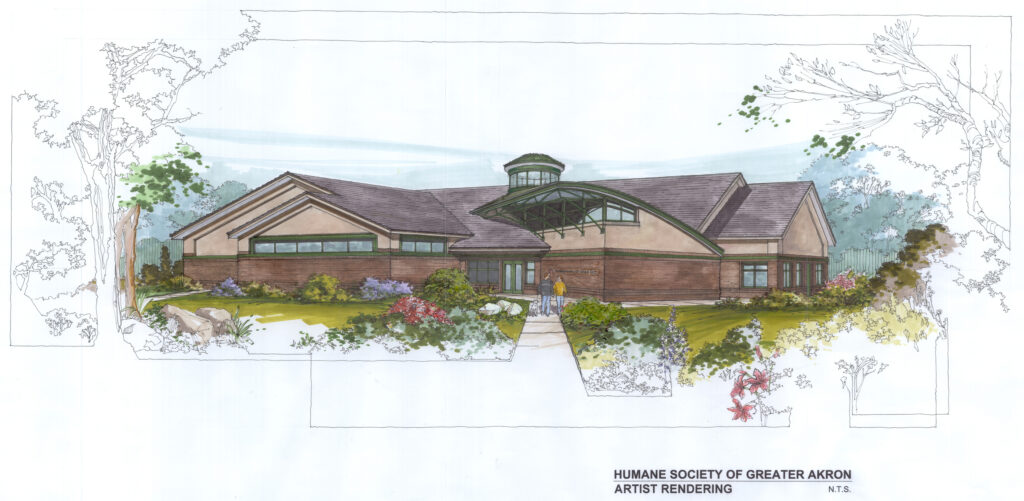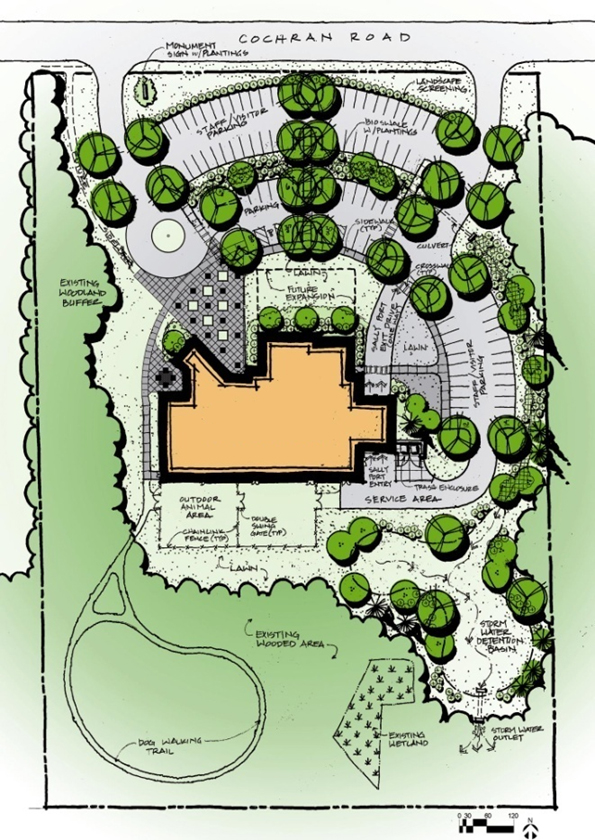About The Project
TC Architects designed this 25,500 square foot, state-of-the-art facility to provide a safe home for over 400 animals waiting for adoption in the greater Akron area.
TC Architects assisted the Humane Society in interpreting land requirement guidelines. TC Architects also provided our expertise to evaluate numerous potential sites prior to HSGA purchasing eight acres in Cuyahoga Falls, Ohio.
The design features canine areas with special puppy rooms, feline adoption room, separate kitten areas, canine and feline get-acquainted rooms, drive-through sally port, night holding area, isolation areas for canines and felines, treatment room, surgery / procedure room, and meal preparation / storage area. Support areas include a learning / conference center, offices, break room, and a laundry area. Consideration was also given for future expansion.
The facility is designed to LEED® Silver standards. Unfortunately, due to lack of funding, this facility was never built.


