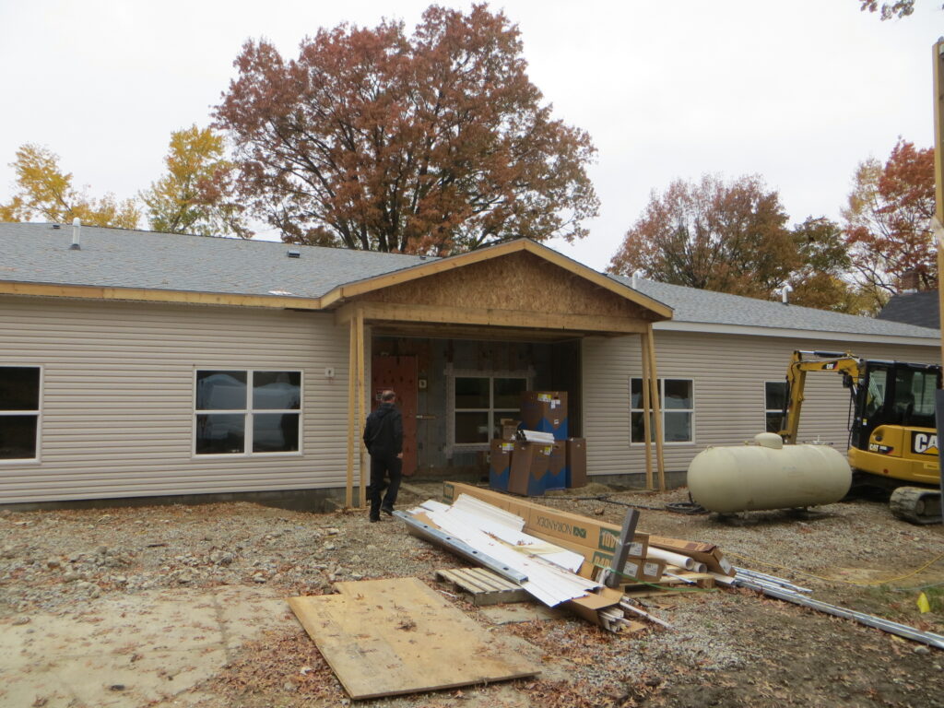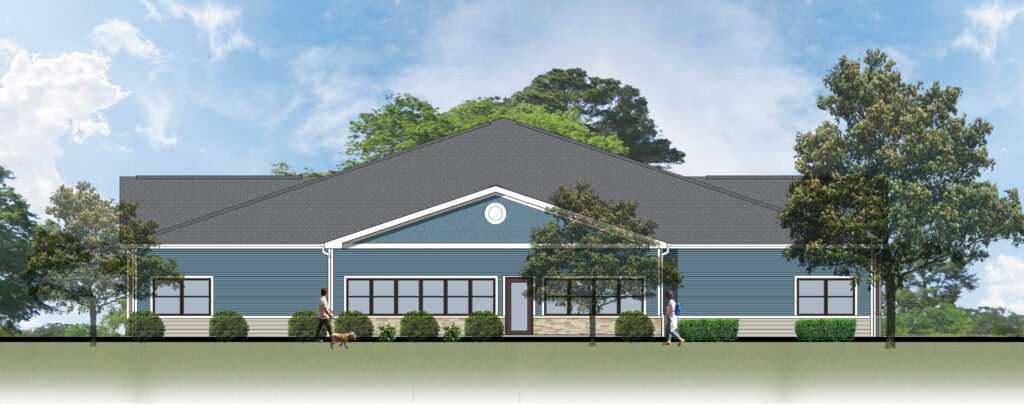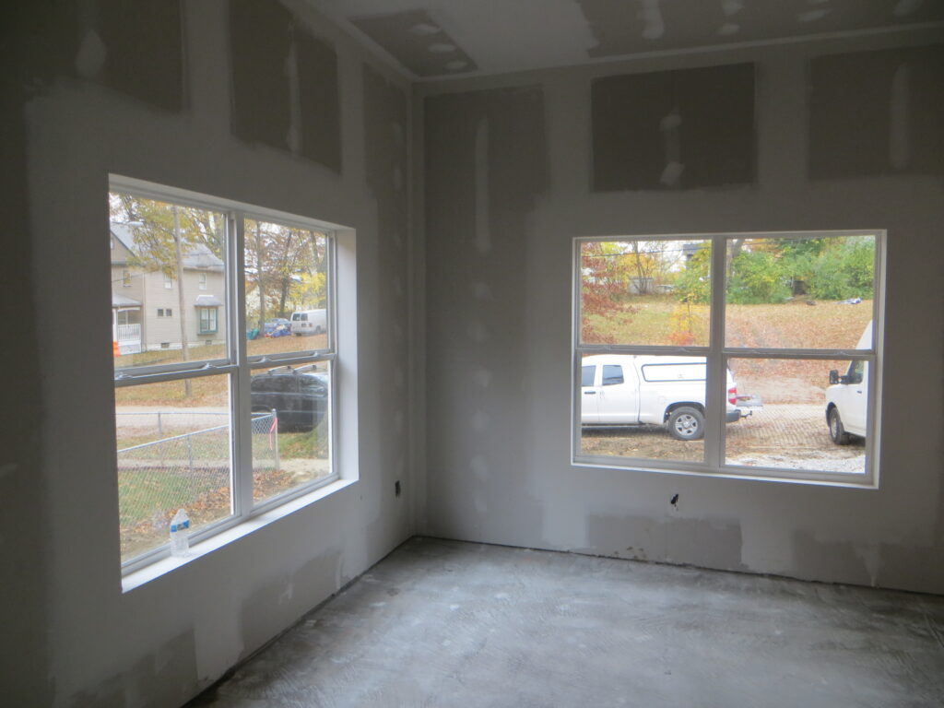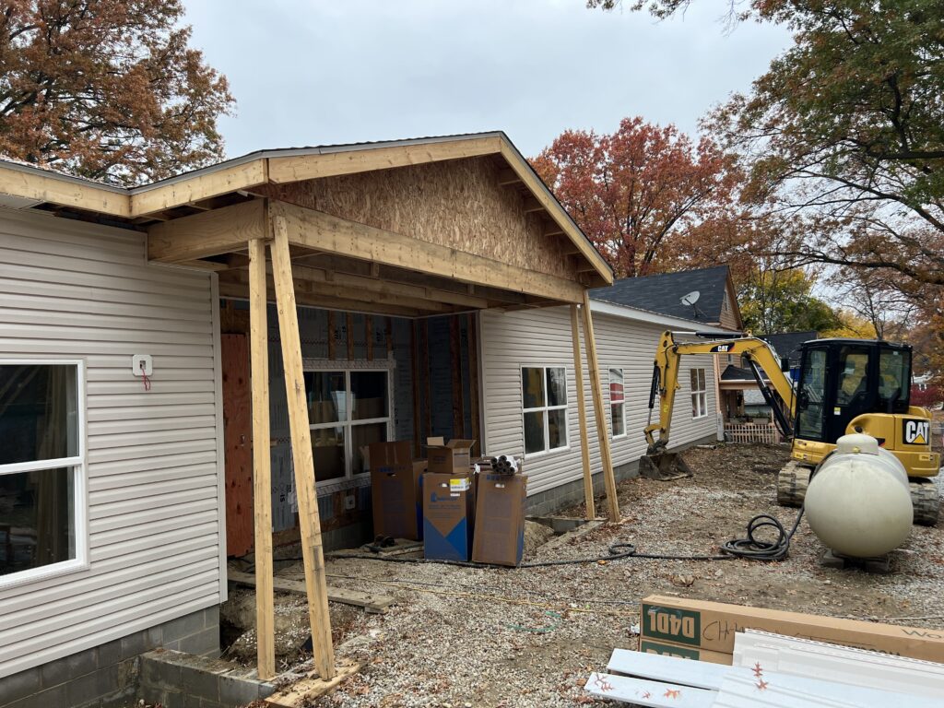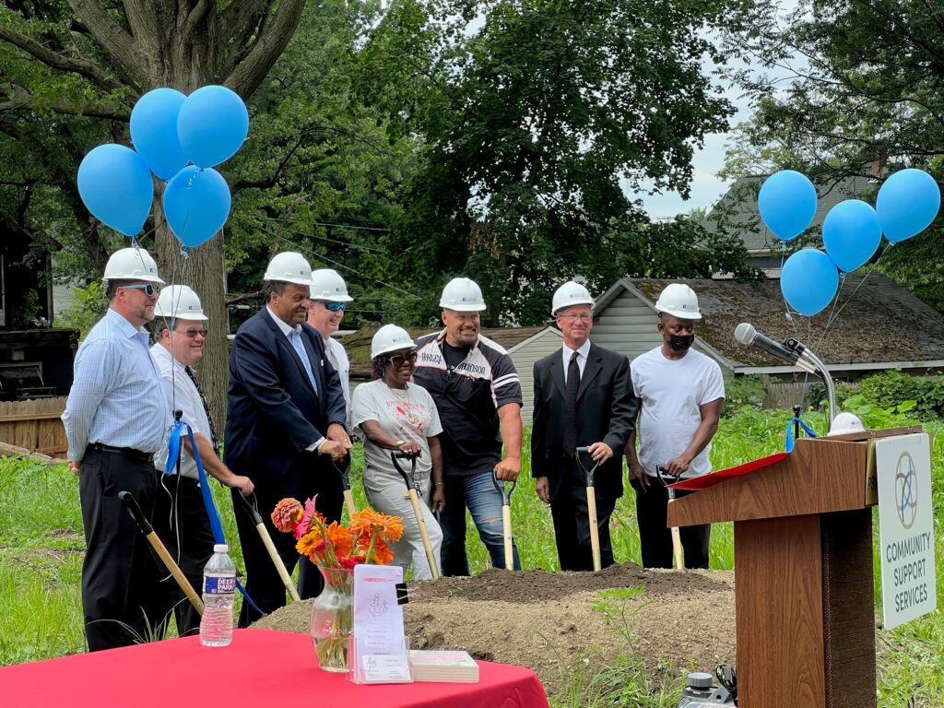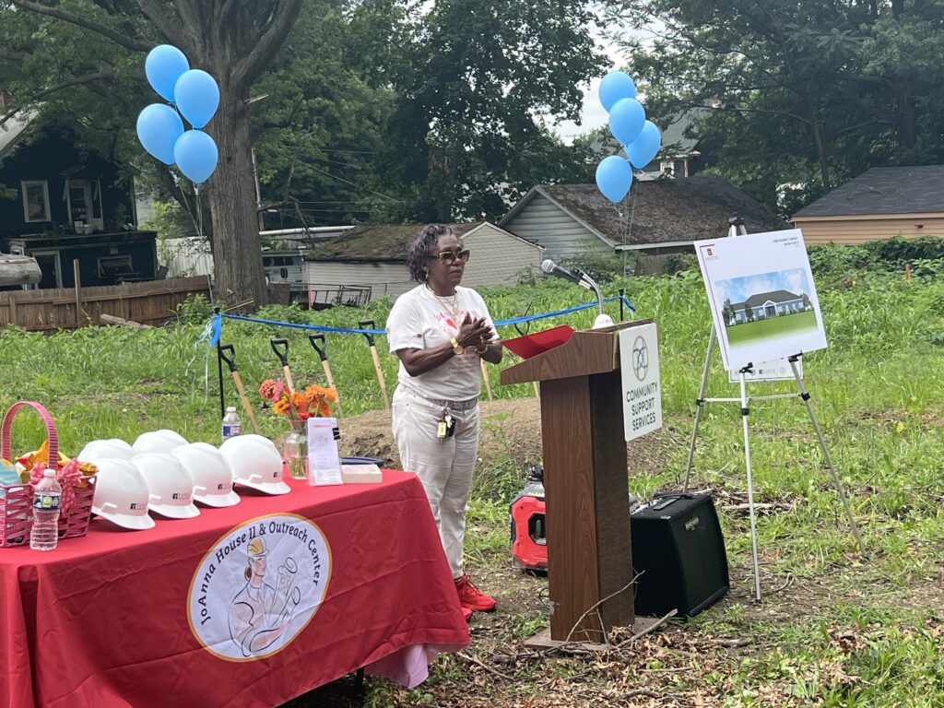About The Project
TC Architects is currently working with Tober Building Company Community Support Services and the JoAnna House to design eight, new Permanent Supportive Housing Units and a Recovery Center in the City of Akron. This project is under construction and was awarded Low Income Tax Credits by the Ohio Housing Finance Agency. Each of these new, recovery units will be 650 square feet and will sit on a .688 acre site. This project will utilize modular construction for the housing units, which is unique for this type of housing.
These units are desperately needed within the City to meet the rising needs of supportive housing. The units will help with JoAnna House’s goal of providing a combination of affordable housing and the supportive services designed to help this vulnerable demographic throughout the City.
Each of these units will feature a kitchen, dining area, living room and separate sleeping area. The design of the units will be contextual with the neighborhood. The Recovery Center will include: a conference room, office, mail area and laundry.
