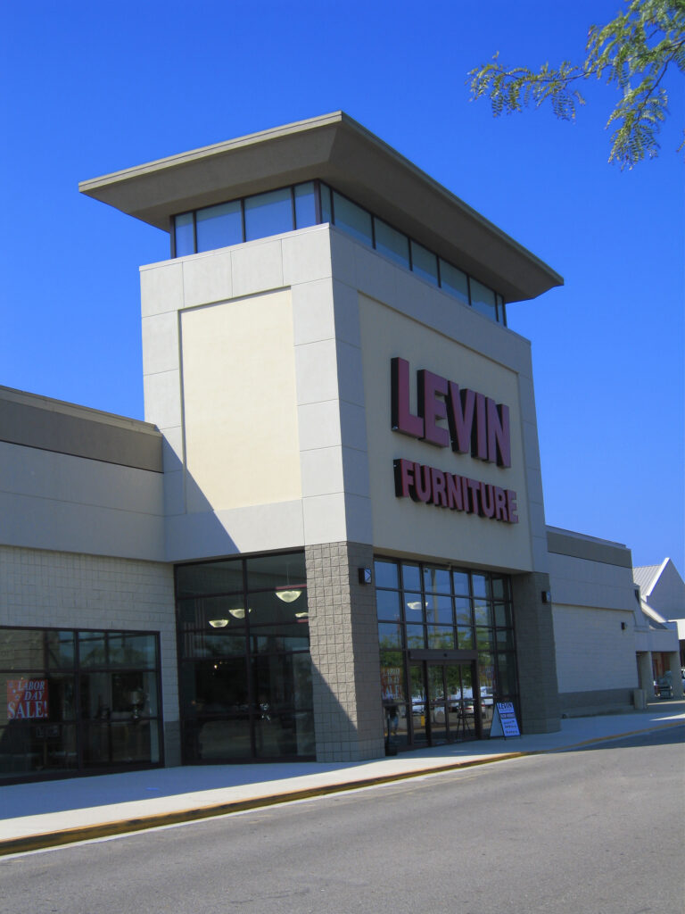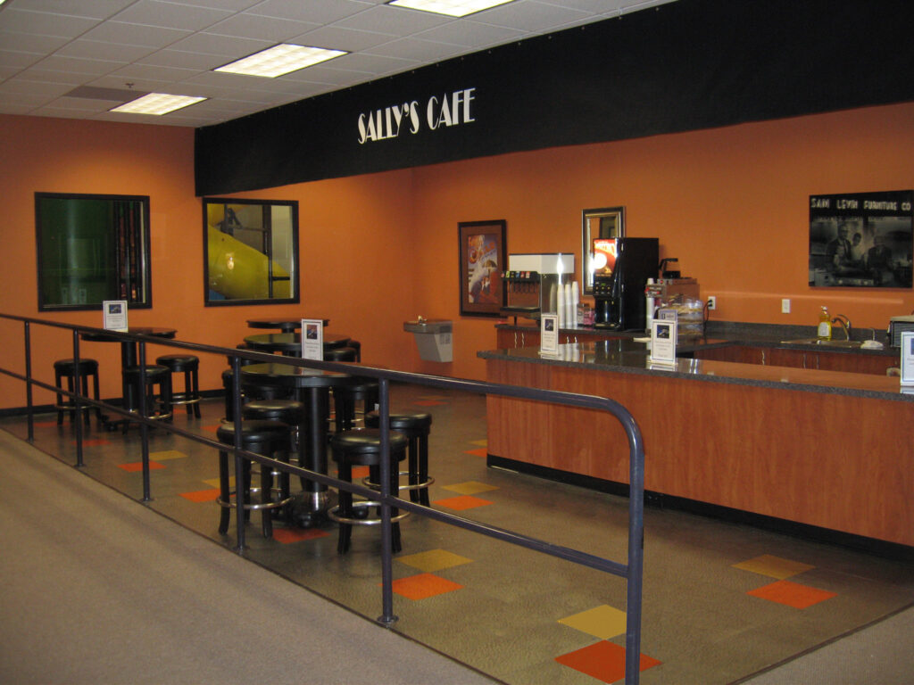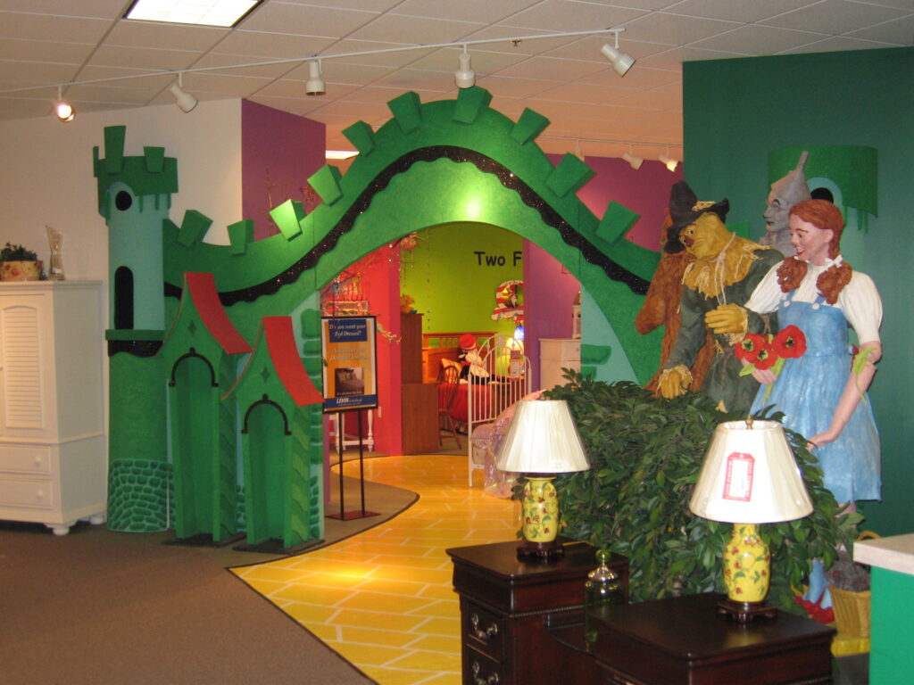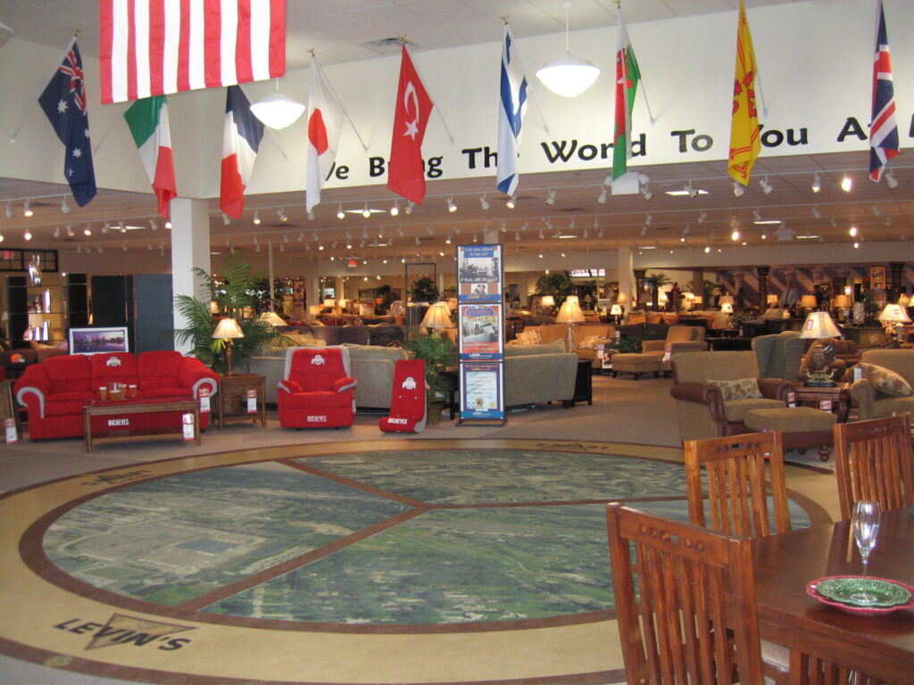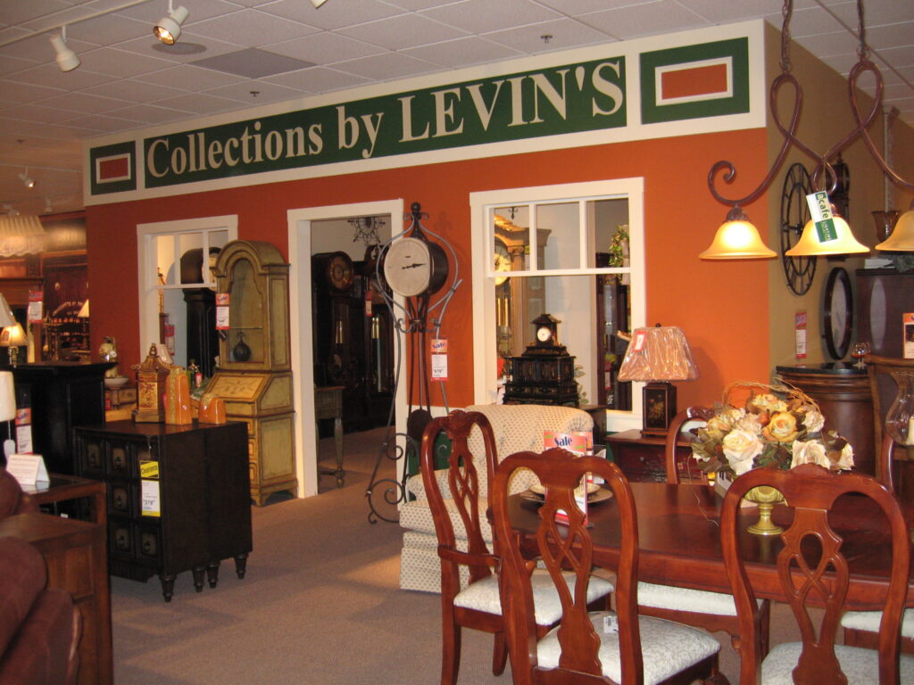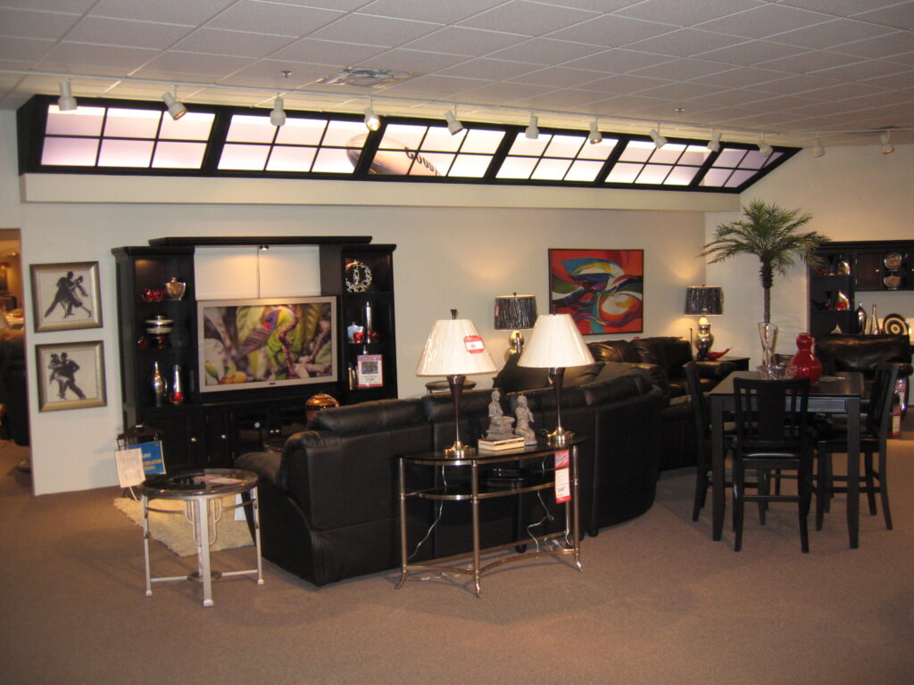About The Project
TC Architects completed the expansion and renovation of an existing 65,000 square foot K-Mart store into a new Levin Furniture showroom. The project included the removal of the existing façade, a new main entry feature and new E.I.F.S. to unify the design. Levin Furniture’s prototype store plan was modified to fit into the existing structure that included new restrooms, offices, break area, loading dock and separate showrooms.
