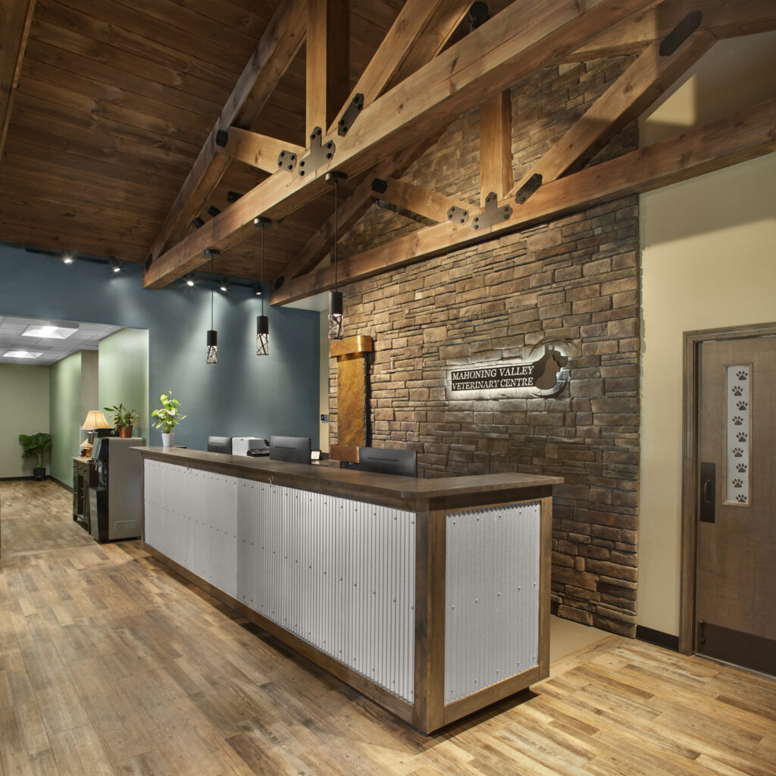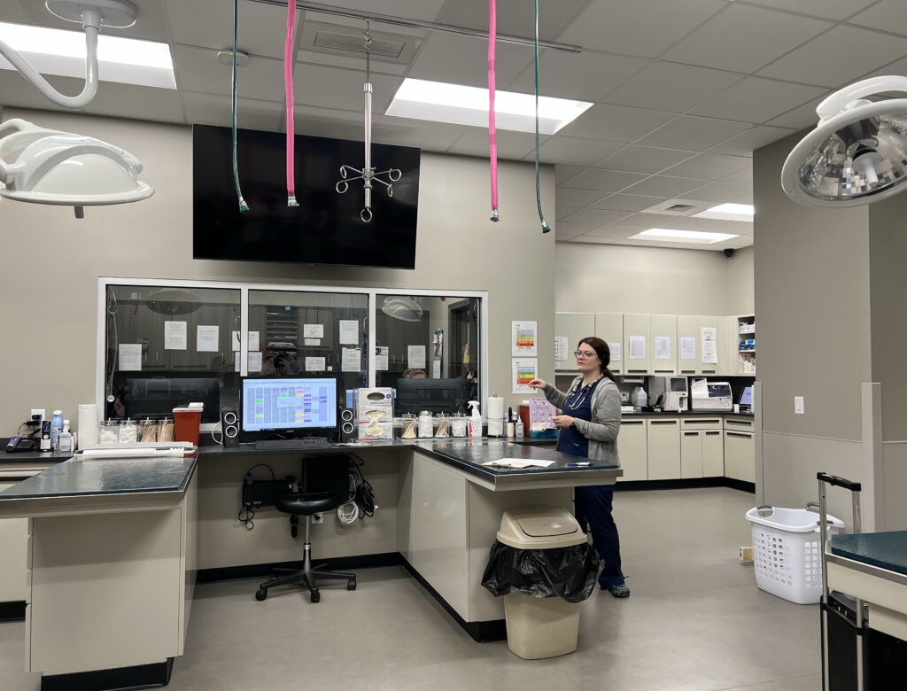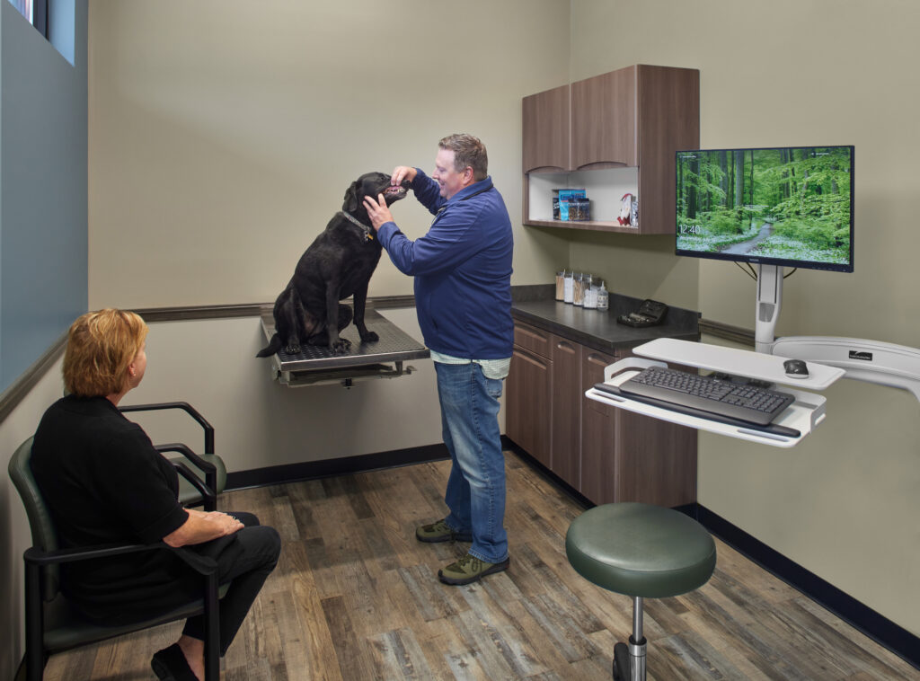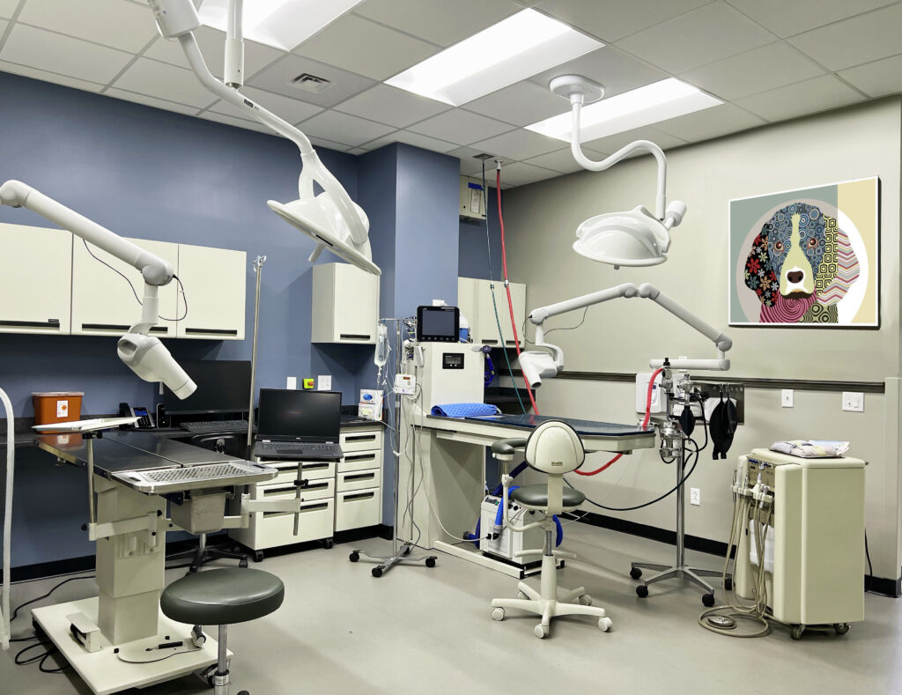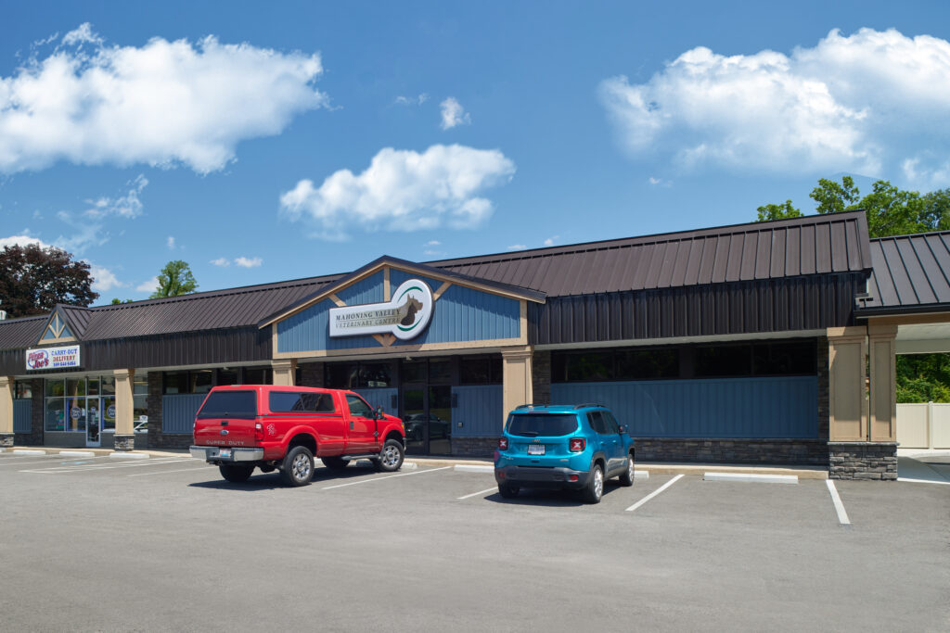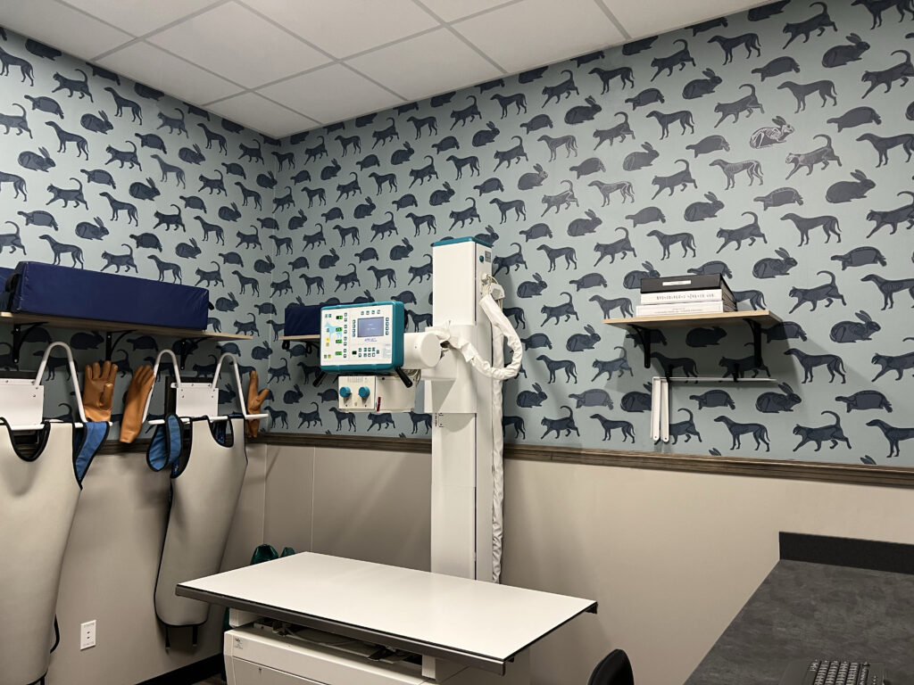About The Project
Mahoning Valley Veterinary Centre’s existing 1,400 sq ft facility could no longer support the needs of its’ clients. In 2018, TC Architects evaluated a number of available buildings, but none of them were just right. After the continued search for a new location, the opportunity to purchase the building where his practice was located became the best option.
TC Architects worked with Dr, Tangeman and his staff to design his perfect practice. The project was completed in two Phases. Phase 1 consisted of renovating the vacant suite adjacent to his practice. When that renovation was completed, he moved the practice in, allowing for the Phase 2 renovation to begin.
Upon completion, the 5,700 sq ft facility transformed the strip mall into a warm, inviting, calm environment which was achieve with the use of wood flooring, heavy wood timbers, a feature stone wall, fireplace and even a fountain.
The practice has doubled the number of exam rooms, added two detail suites, two surgery suites, separate canine and felines wards and an isolation suite. The doctors, managers and staff spaces were also expanded to include a break room, staff toilet and offices for the Dr’s and managers.
