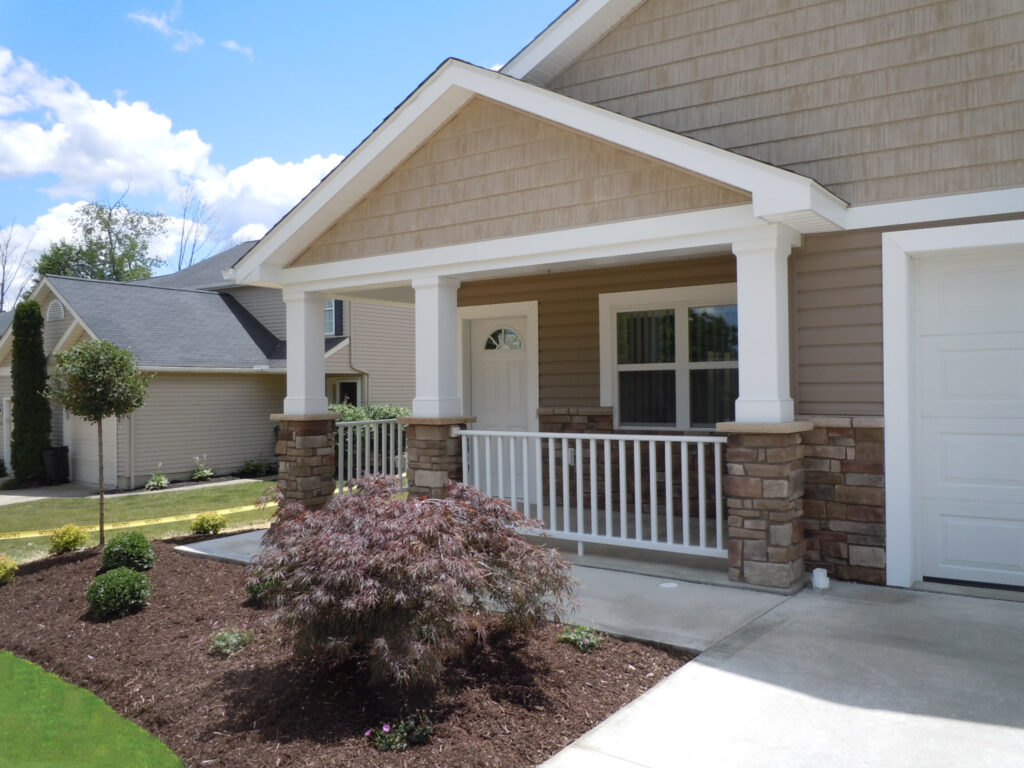About The Project
Medina Metropolitan Housing Authority selected TC Architects to work with the Medina County Board of Developmental Disabilities for the design of a new home for adults. This home was designed to fit on a very narrow lot, yet parallel to the existing neighborhood. TC Architects assisted in obtaining zoning approval and designed this house to be contextual with the adjacent houses.
Three adult residents reside at the home, each with a separate bedroom, walk-in closet and their own private bathroom. The common areas include a living room, dining room, kitchen with “breakfast” bar, laundry room and a two-car garage. The house is designed to be fully accessible and features a covered front porch and patio off the dining room for the residents to enjoy.

