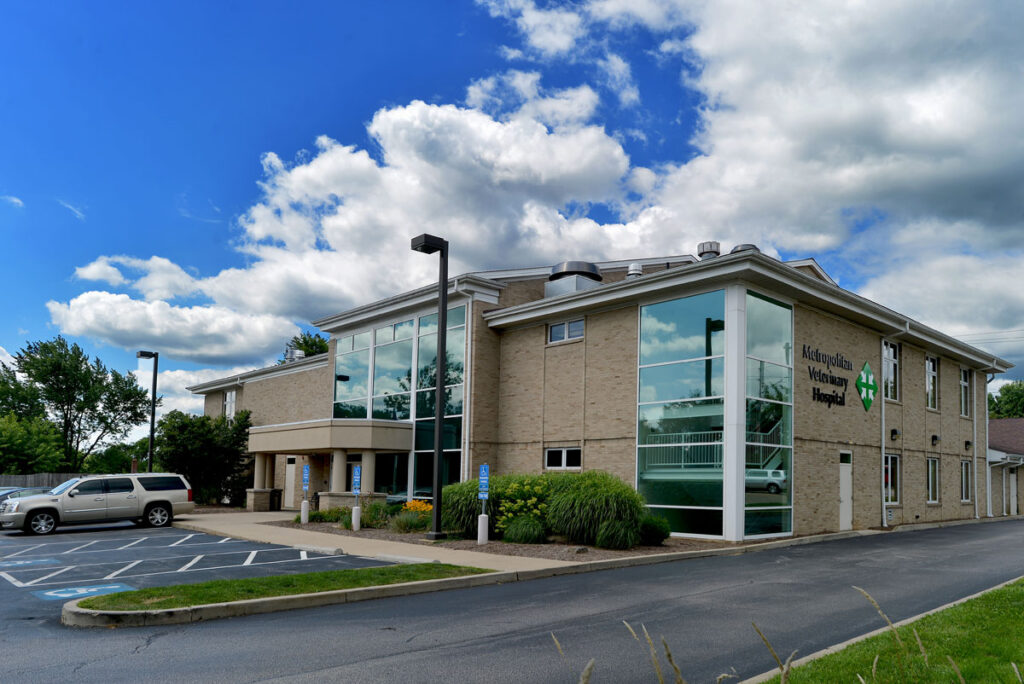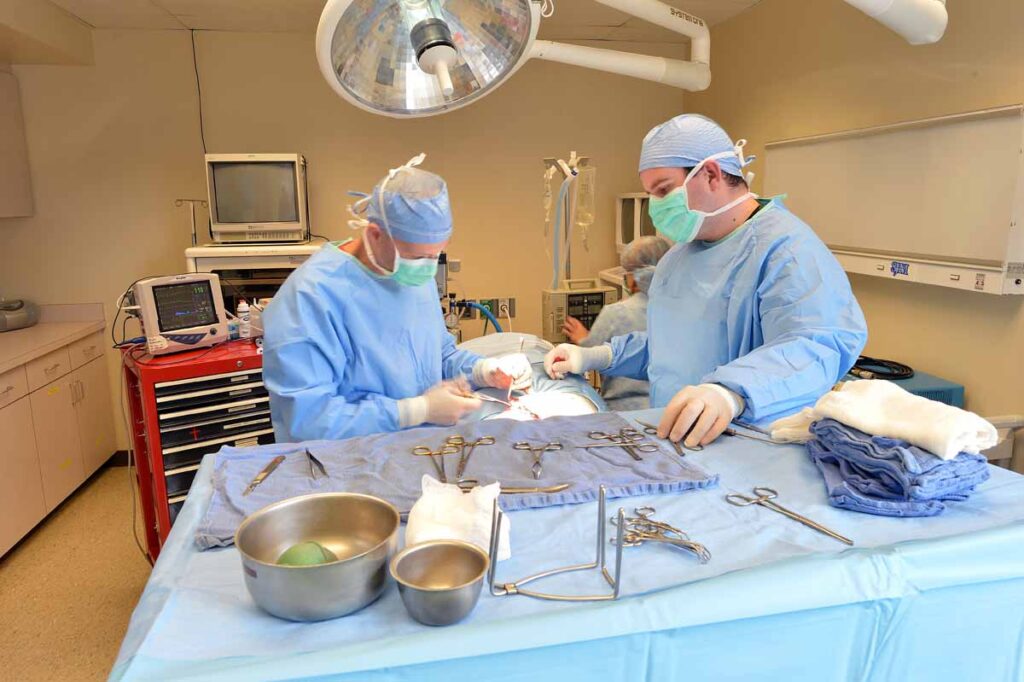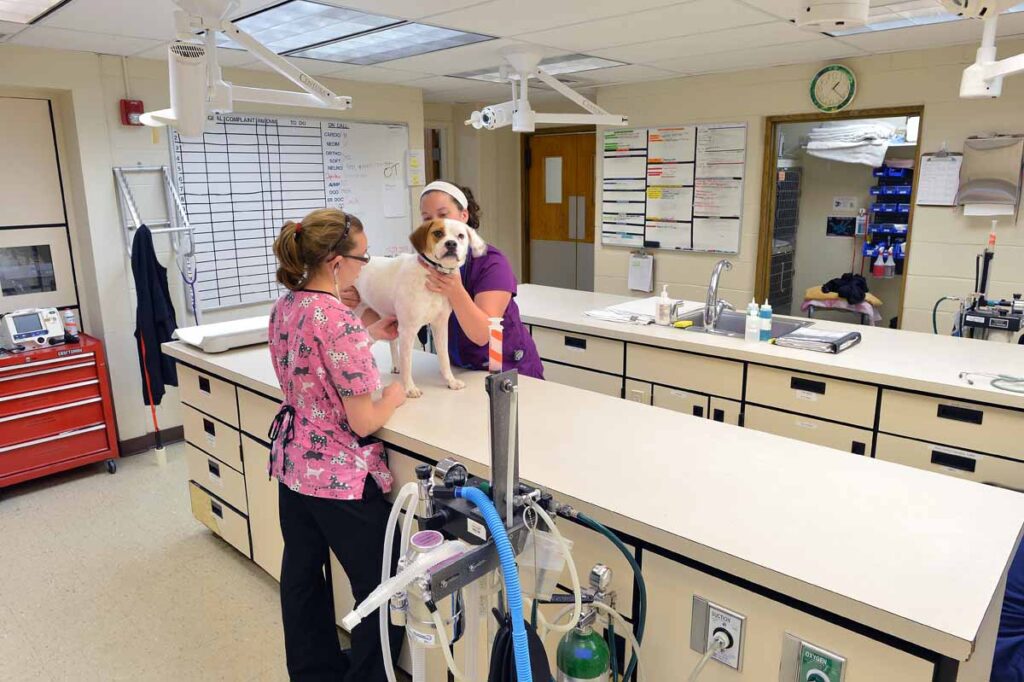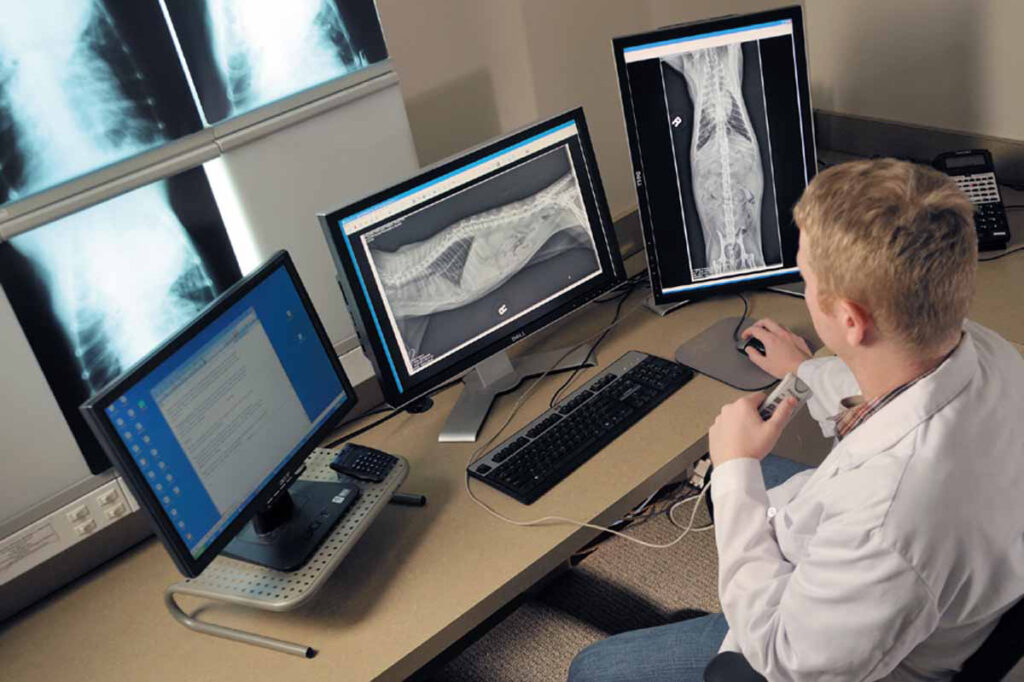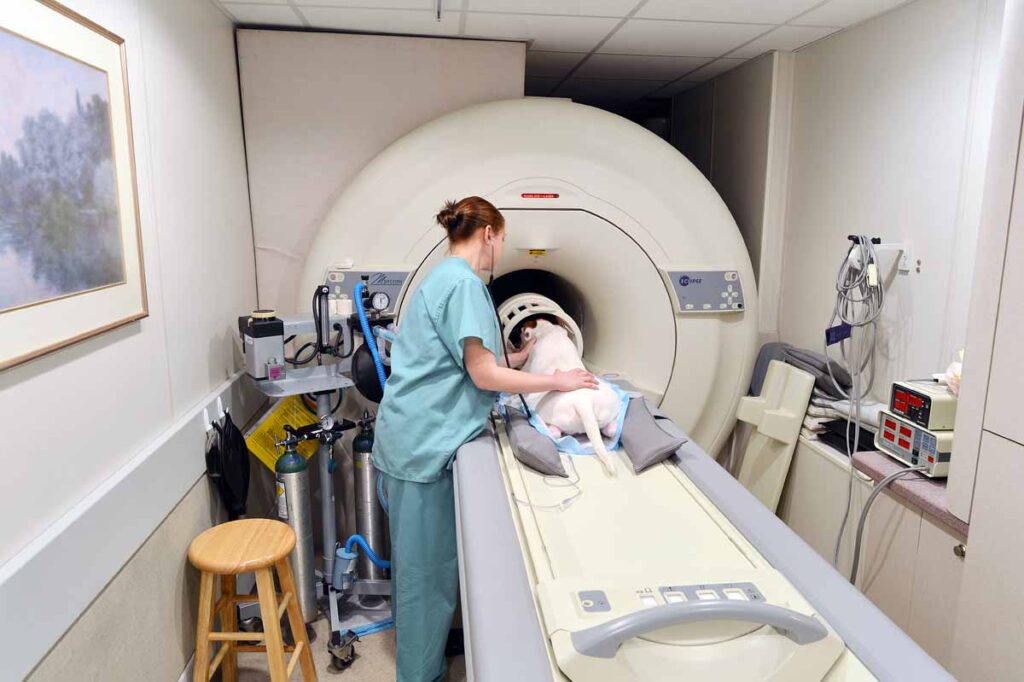About The Project
TC Architects turned the dreams of 35 veterinarians into reality with a 16,000 square foot, two-story expansion to their original 8,000 square foot facility. The building houses a general veterinary clinic as well as a 24-hour emergency hospital and specialized referral center. Metropolitan Veterinary Hospital is also a teaching hospital which provides office space for (6) interns, pre-round meeting areas and a state-of-the-art conference room.
Throughout the construction / renovation, the facility remained in operation. This state-of-the-art facility provides veterinary expertise in the fields of cardiology, ophthalmology, orthopedics, internal medicine, dental hygiene, chemotherapy, I-131 therapy suite, physical therapy and soft tissue surgery.
The facility includes 14 exam rooms, plus an exotic animal exam room, ultrasound, scope, chemotherapy, CT, (3) two-table and (2) one-table surgery suites, (2) procedure rooms, aquatic therapy, over 1,000 square feet of prep area, x-ray, fluoroscopy, and lab facilities, (2) dental procedure areas, separate feline and canine ICU areas, 3,100 square feet of ward area, and an isolation area. Staff features include: doctors’ locker room, staff locker room, resource library, and a break room with a television and vending area.
