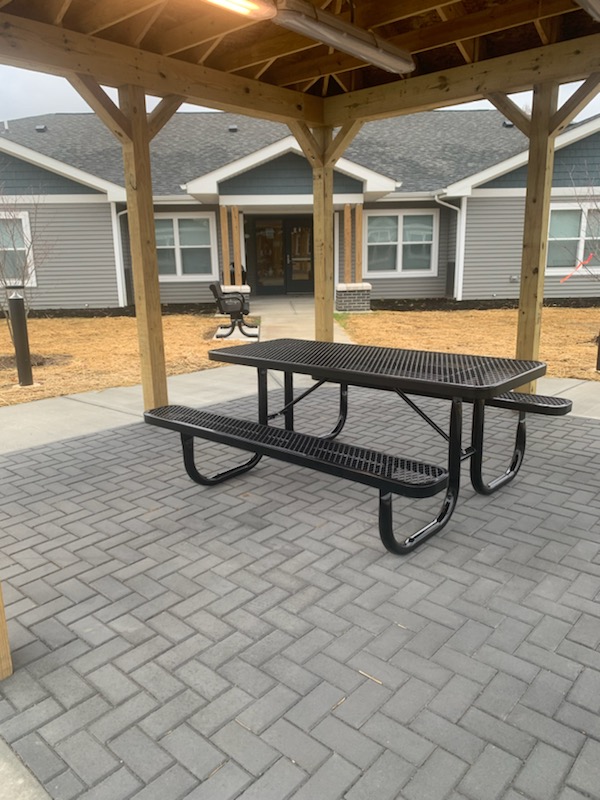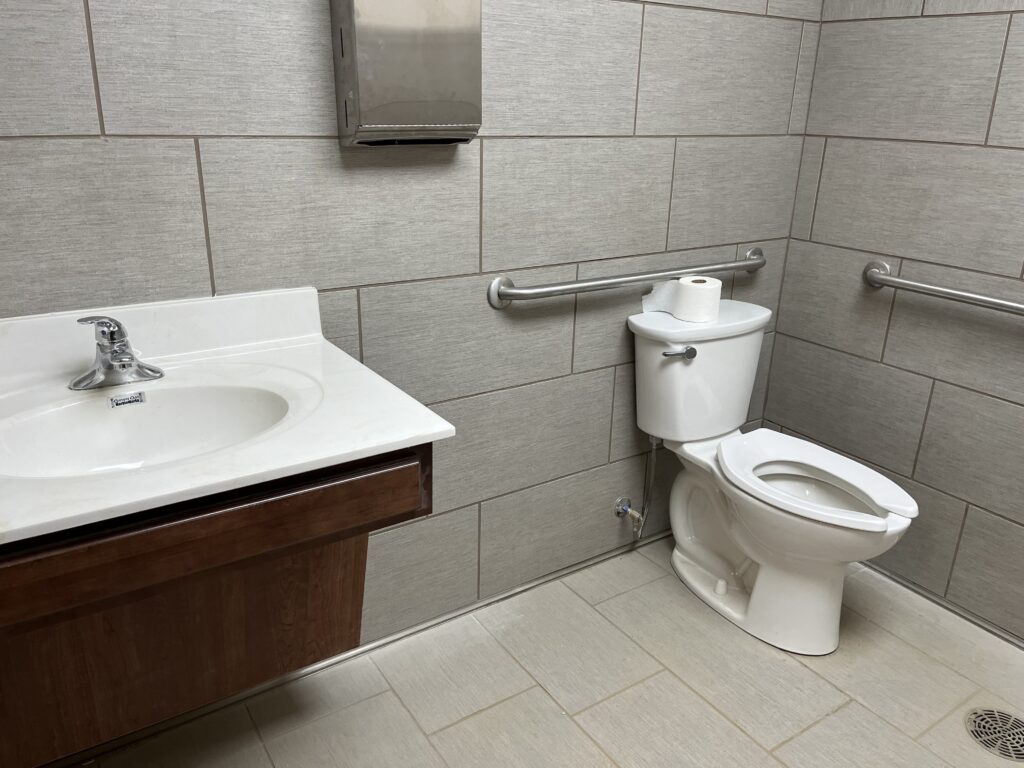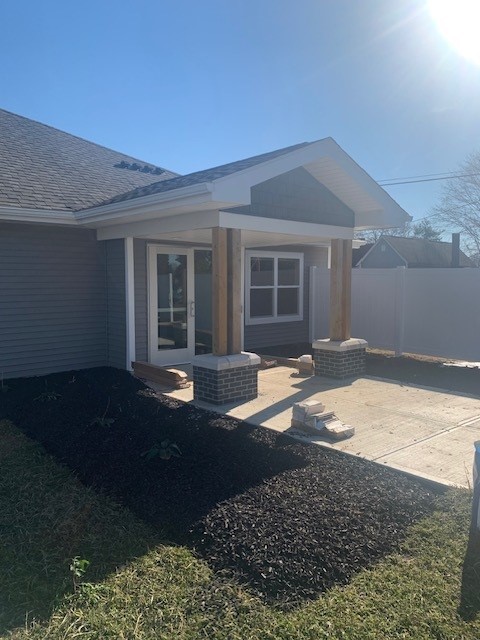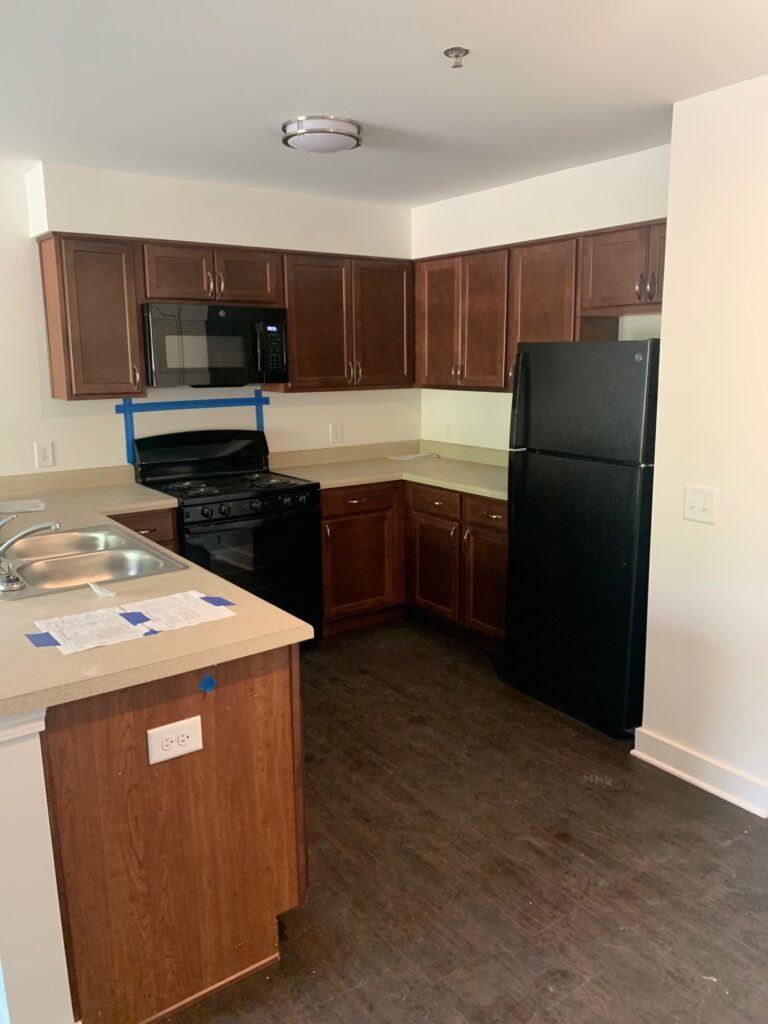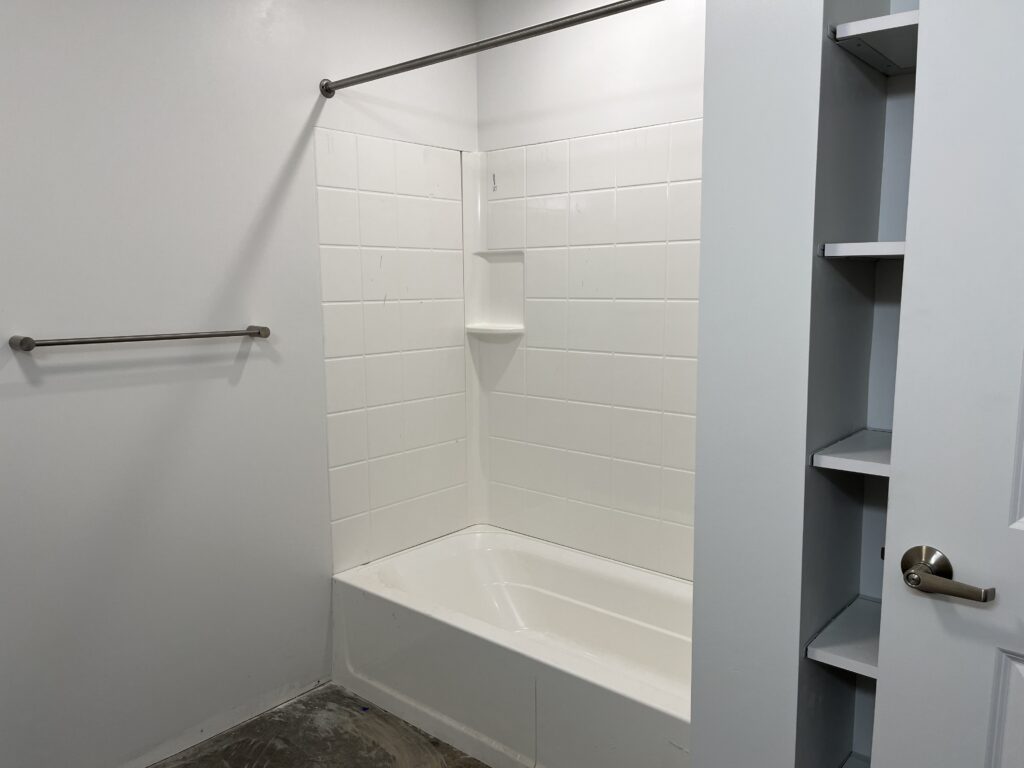About The Project
TC Architects is currently working with the Model Group and Integrated Services for Behavioral Health to design a new Permanent Supportive Housing facility in Chillicothe, Ohio. The first phase of the project will include 32 new Permanent Supportive Housing units. These will be all one bedroom units and the main building will also house the support services. The second phase of the project will include new PSH units and possibly new Workforce Development Townhomes. The entire complex is being developed utilizing Low-Income Housing Tax Credits administered by OHFA and funding from the Federal Home Loan Bank.
The first phase is under construction and will utilize 4 of the total 8.6 acre site. The old high school and sports fields that was on the site have been abated and removed.
4 of the units will be designed to meet the HUD 504 guidelines and 2 of the units will be designed for the hearing and sight impaired. The project will be designed to the Ohio Finance Housing Authority’s Design and Architectural Standards and will be Energy Star or higher.

