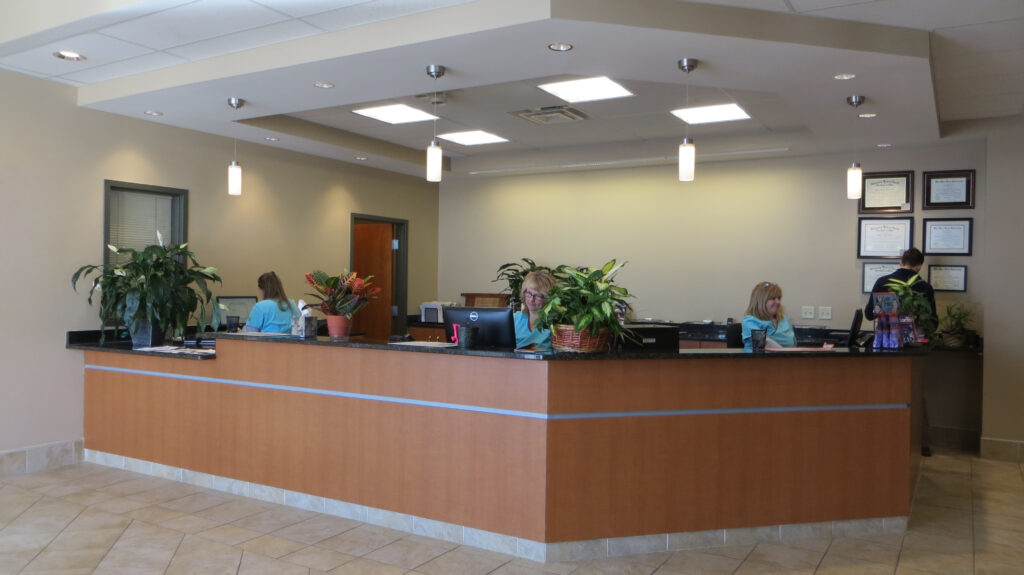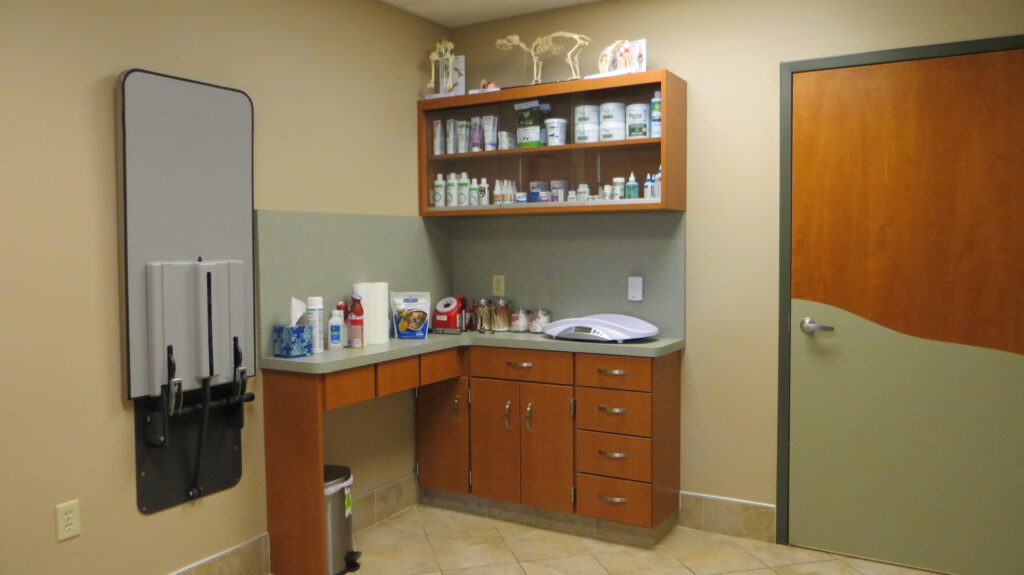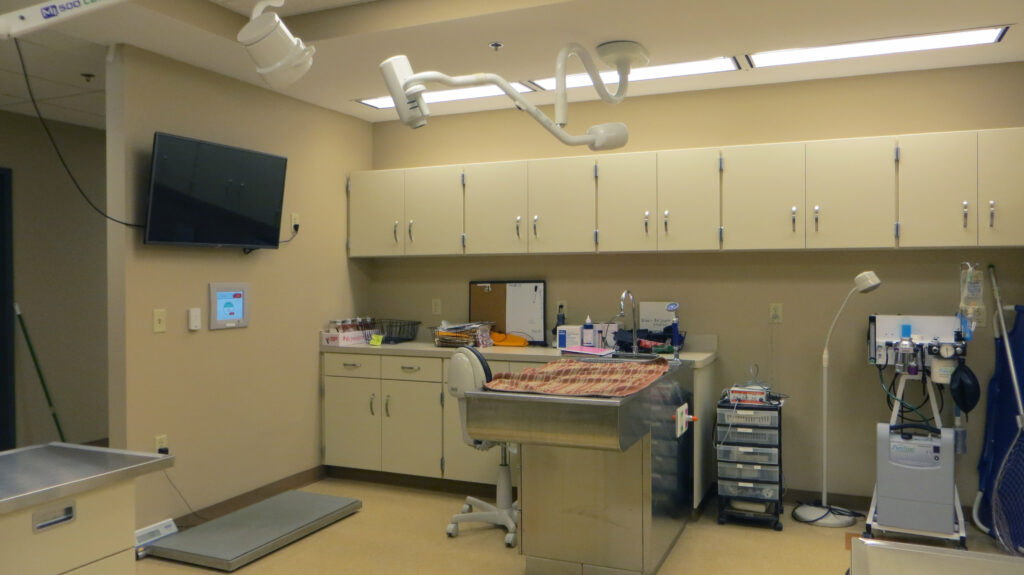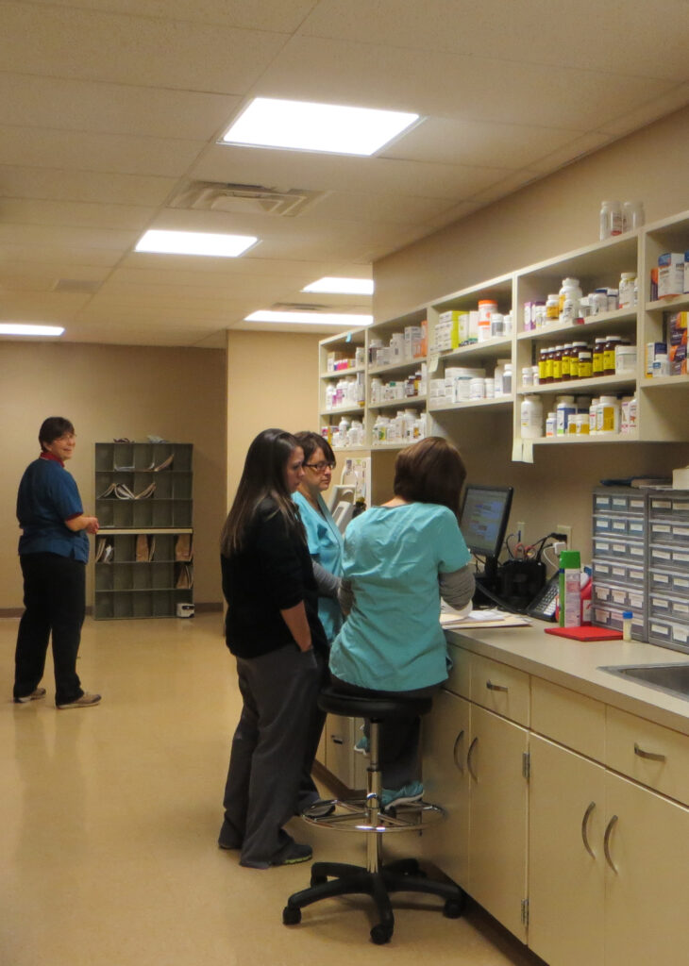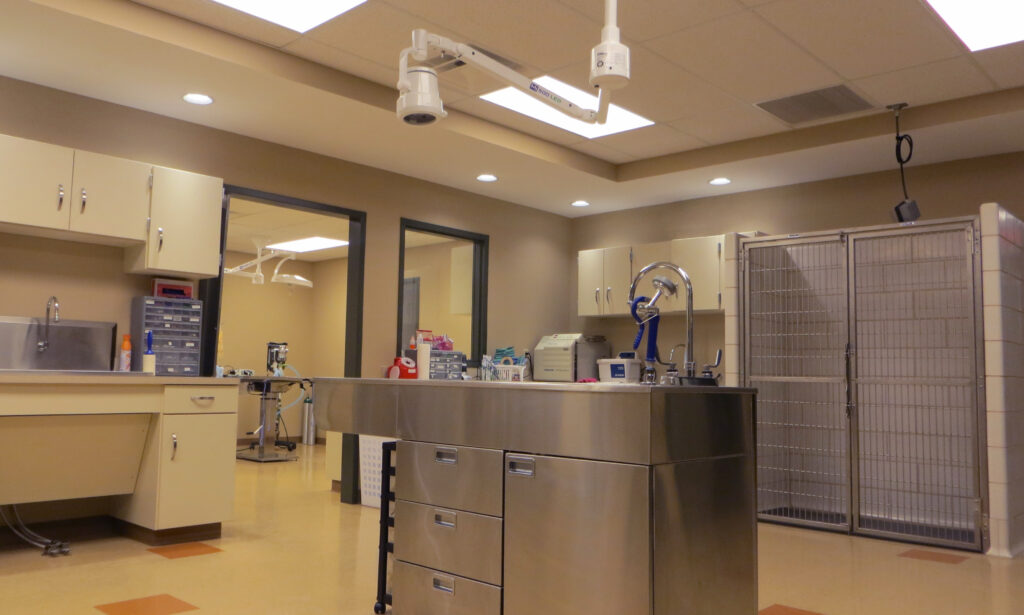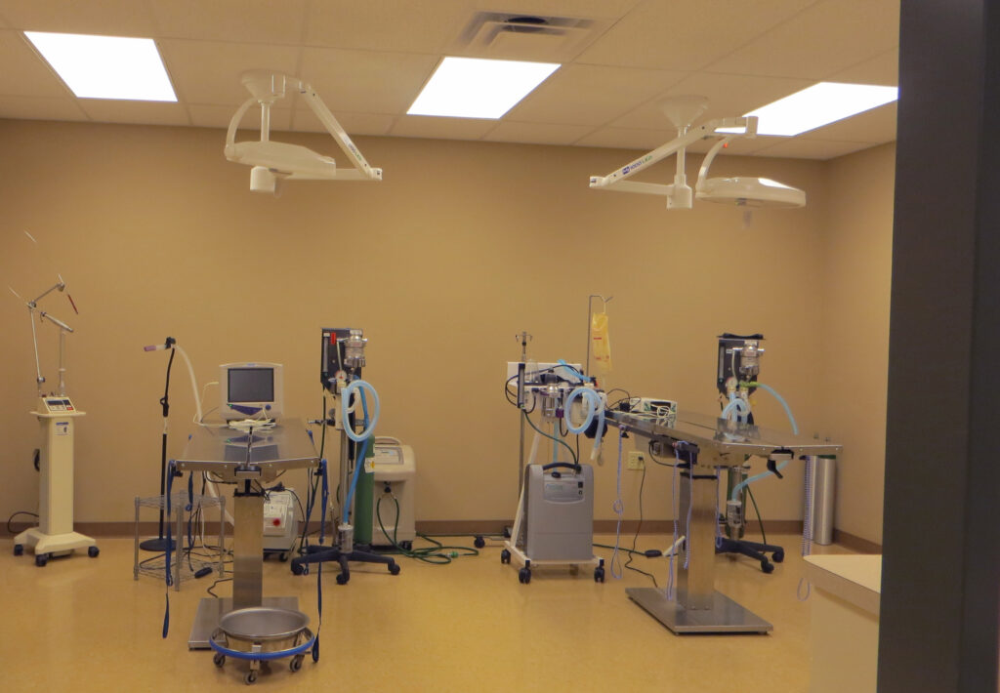About The Project
TC Architects worked with this veterinary practice to help them find just the right location for their clinic. Formerly located in a 1,000 square foot donut shop, this 3 doctor practice was bursting at the seams. TC Architects evaluated 6 different sites before the Owner decided to purchase this 15,500 square foot, 7 year old, former Elks Club. The clinic occupies approximately 8,700 square feet of the structure.
The new facility features:
- 6 exam rooms
- Lab and pharmacy
- 3 table treatment area
- Dental suite
- Double surgery suite
- ICU ward
- Isolation ward
- Separate feline and canine wards
Other amenities include:
- A self-serve, 2 bay dog wash
- Doctors’ offices
- Staff break room and shower
- Laundry
- Storage
- Crematorium
