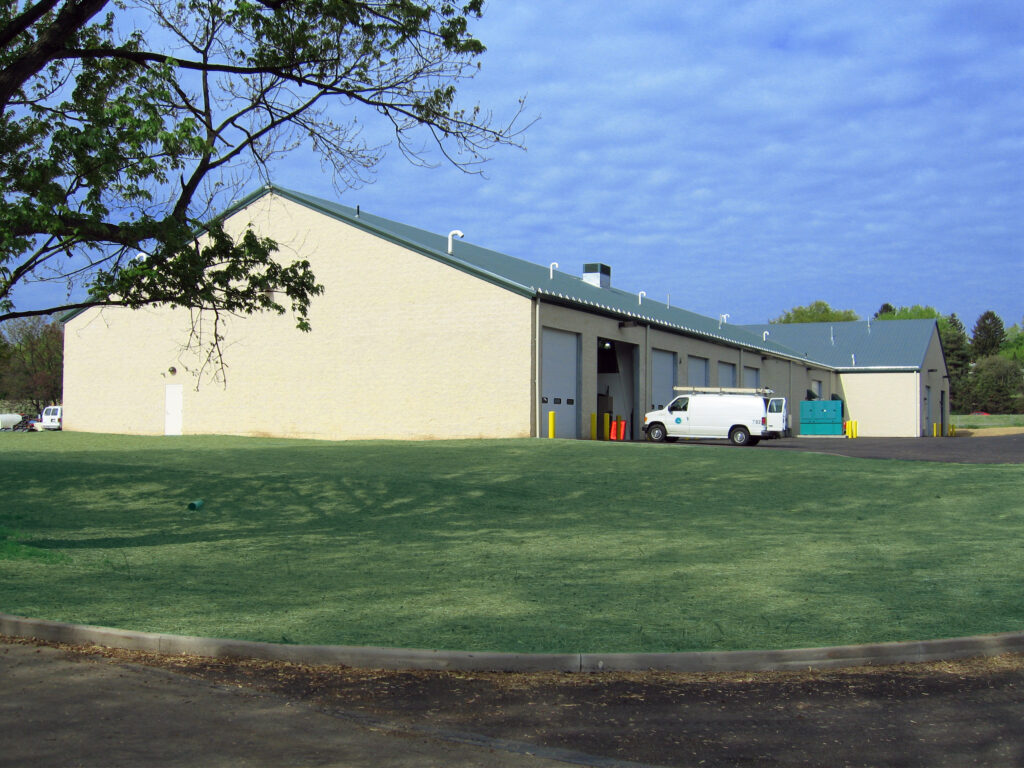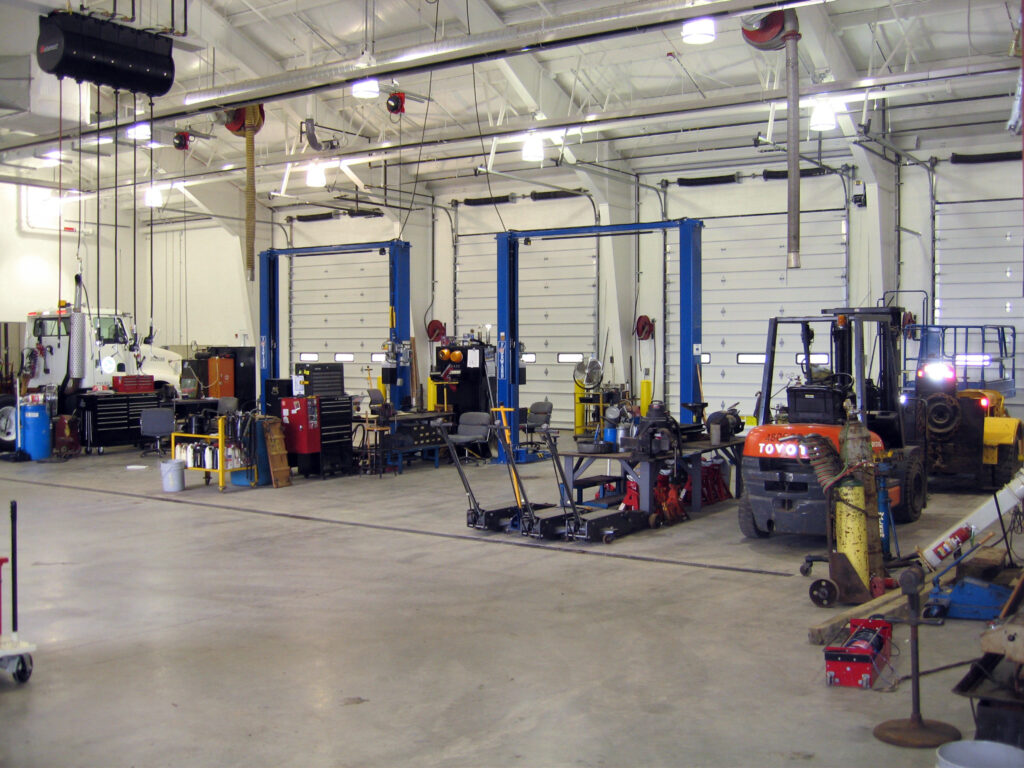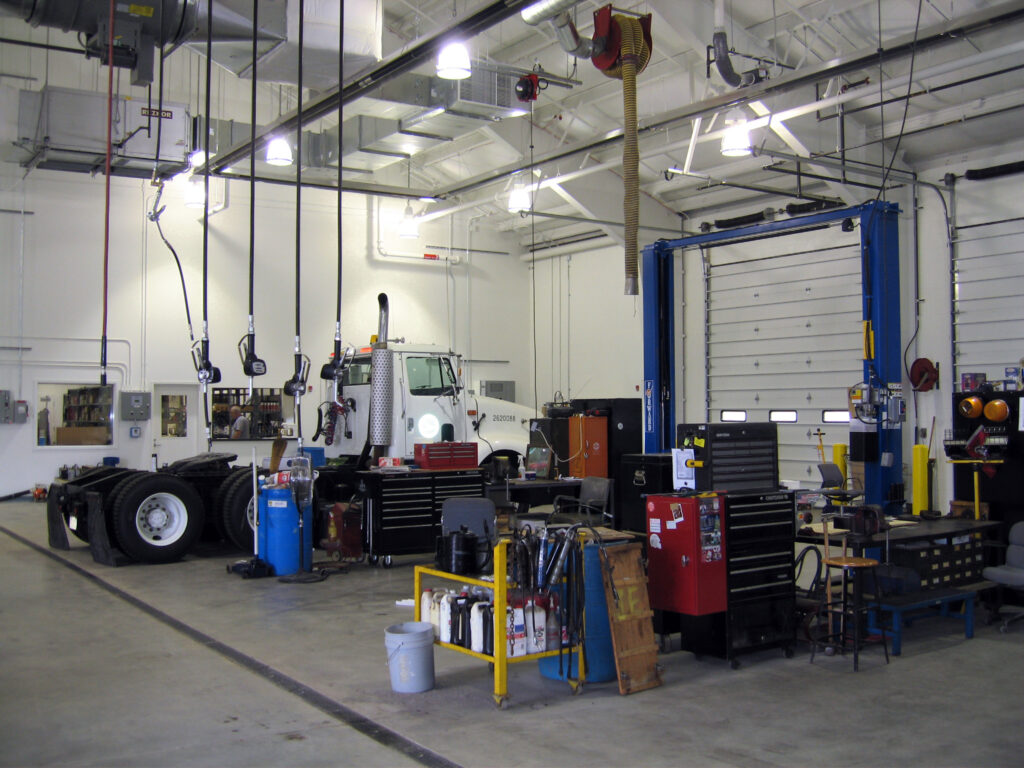About The Project
TC Architects provided full architectural services for this 26,800 square foot maintenance facility, traffic shop and testing lab. The 16,800 square foot maintenance area includes service bays, a wash bay, bulk fluid storage, tool/tire storage, stock room, 1,800 square foot mezzanine, offices, break room and radio repair shop. The traffic area includes offices, as well as, conditioned and non-conditioned storage areas. The testing lab includes: offices, nuclear equipment room, ovens, shakers, aggregate splitter, wash stations and dust collection system. The colors and materials used for this project were selected to match the existing adjacent structures.



