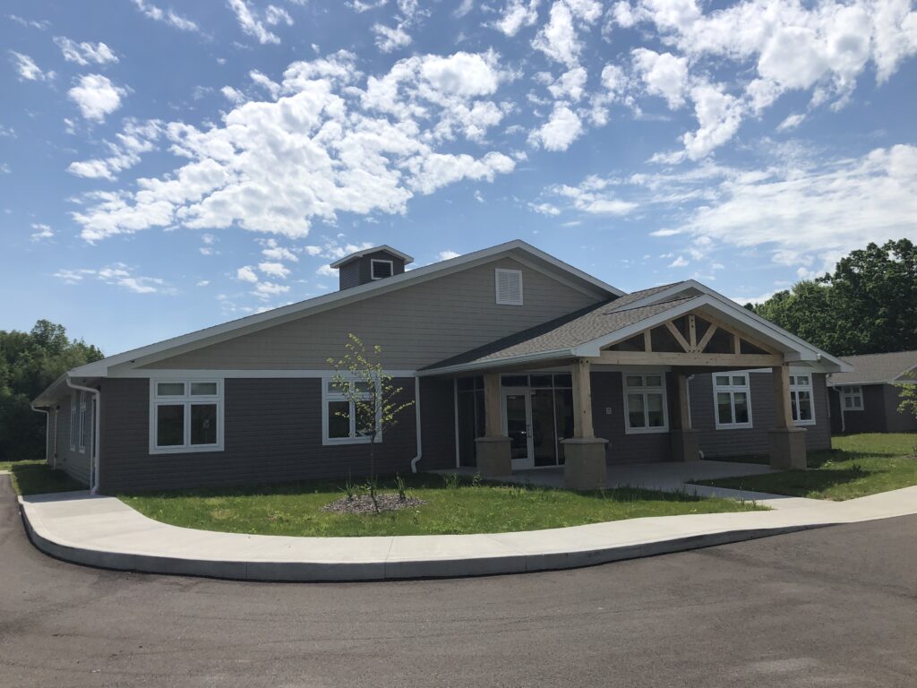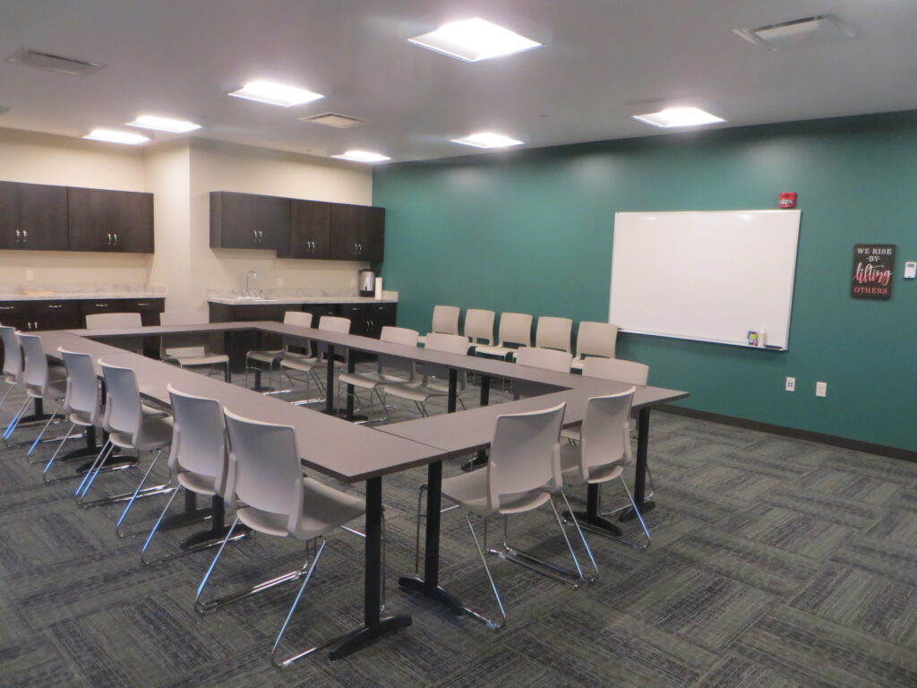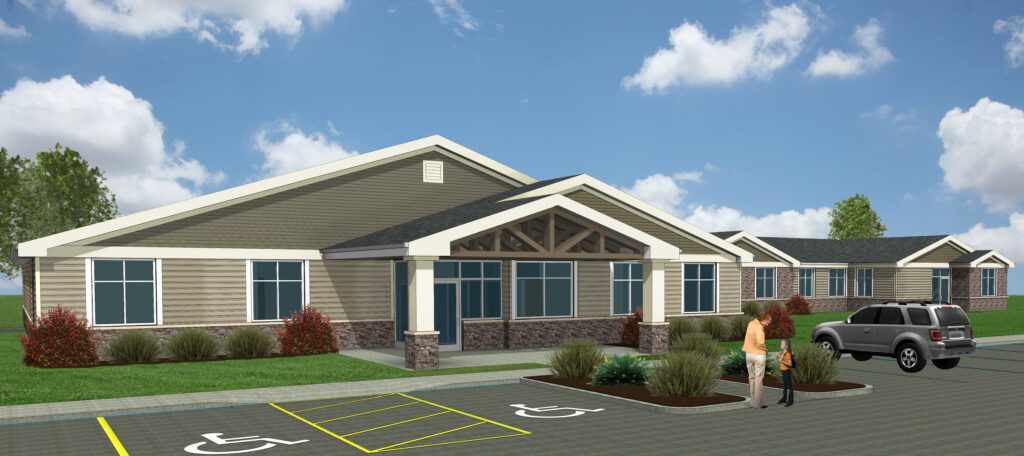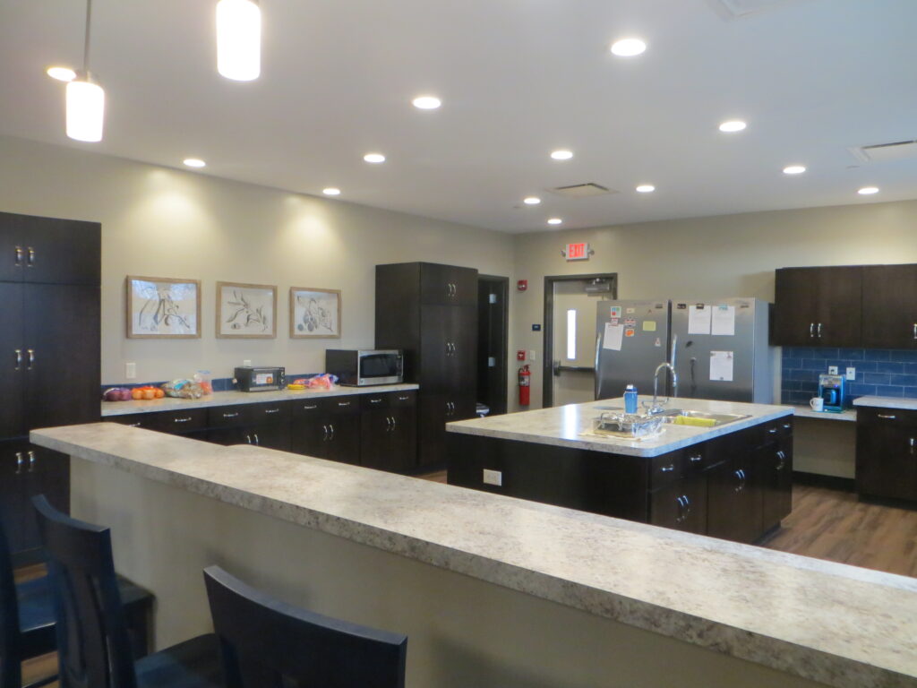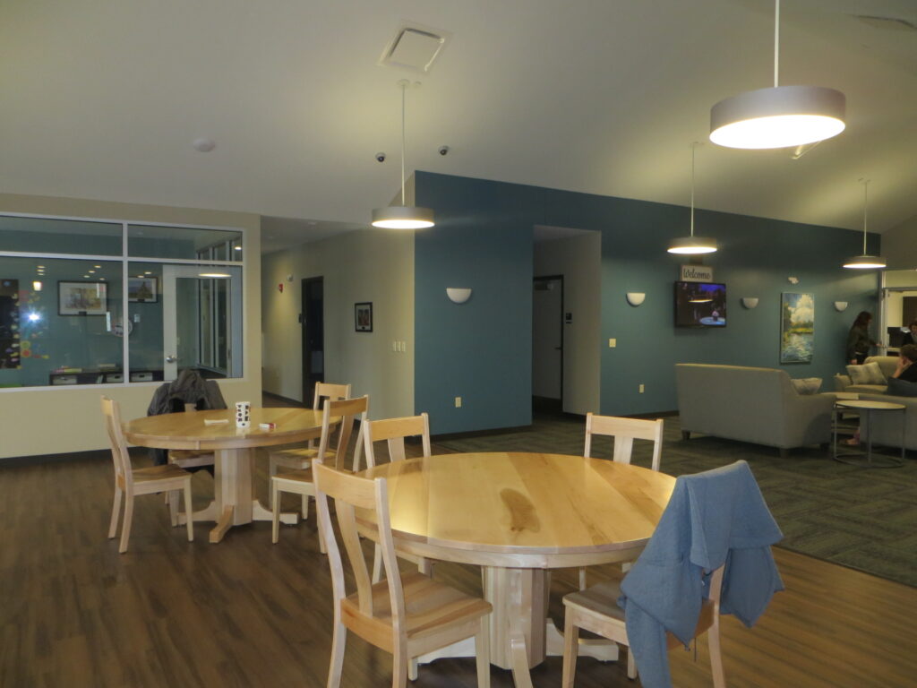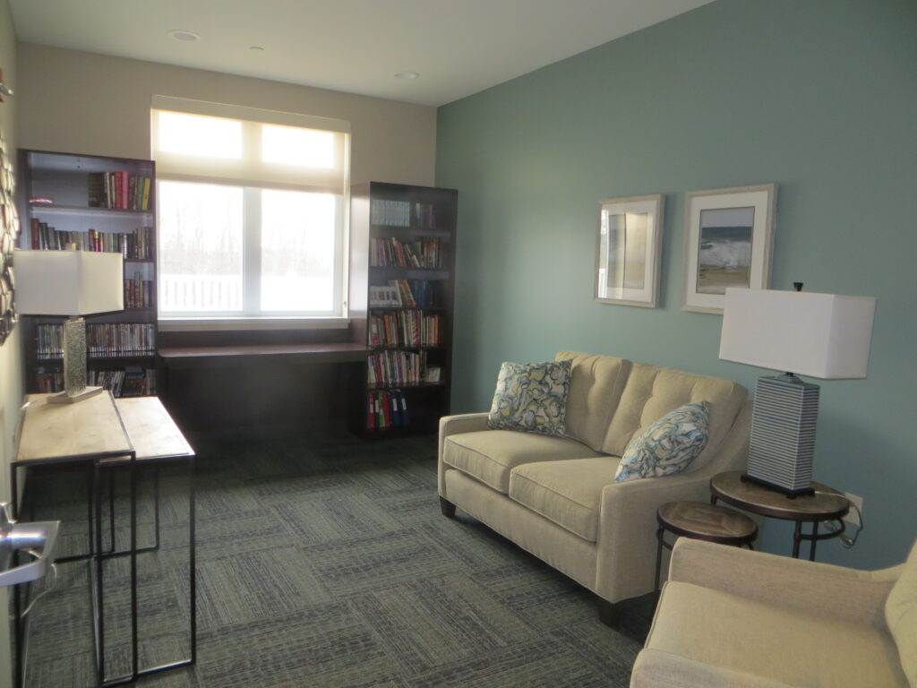About The Project
TC Architects worked with OneEighty on a new women’s drug and alcohol treatment facility, which opened in January of 2020.
The challenge behind this design was to create a facility that feels residential, yet still meets all commercial codes. This 11,000 square foot Women’s Residential Facility located in Wooster, Ohio has 16 treatment beds and in an effort to keep families together during treatment an additional 8 beds will be provided for children. To engage that more residential feel, the bedroom wing includes one residential style bathroom per every four beds in lieu of one large communal bathroom. Common areas at the facility includes a full kitchen with a large pantry, dining room for communal meals, a great room, laundry area and various meeting rooms, one of which is available to current residents as well as the community for support meetings.
TC Architects assisted OneEighty with their site selection as well. They wanted their new site to be in close proximity to their existing facility allowing staff members to go from one facility to the other with ease and efficiency. OneEighty was granted a Federal Home Loan Bank Grant, as well as one from Ohio MHAS to help fund this project.
