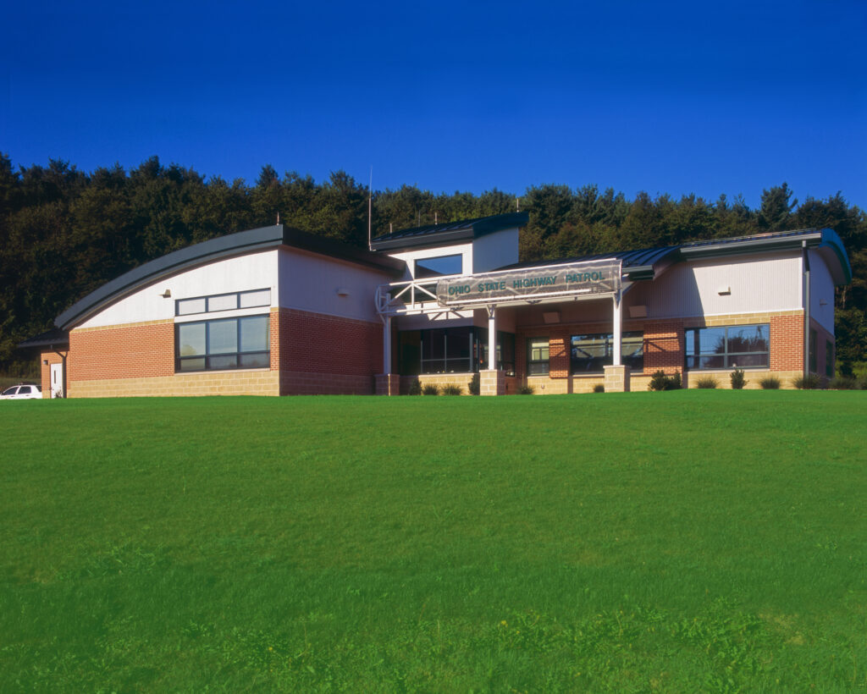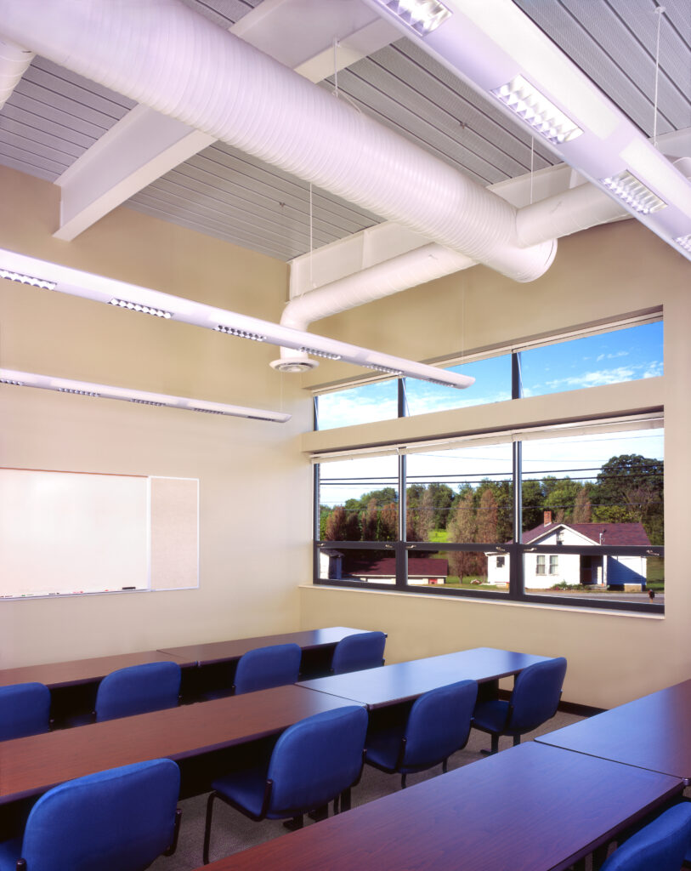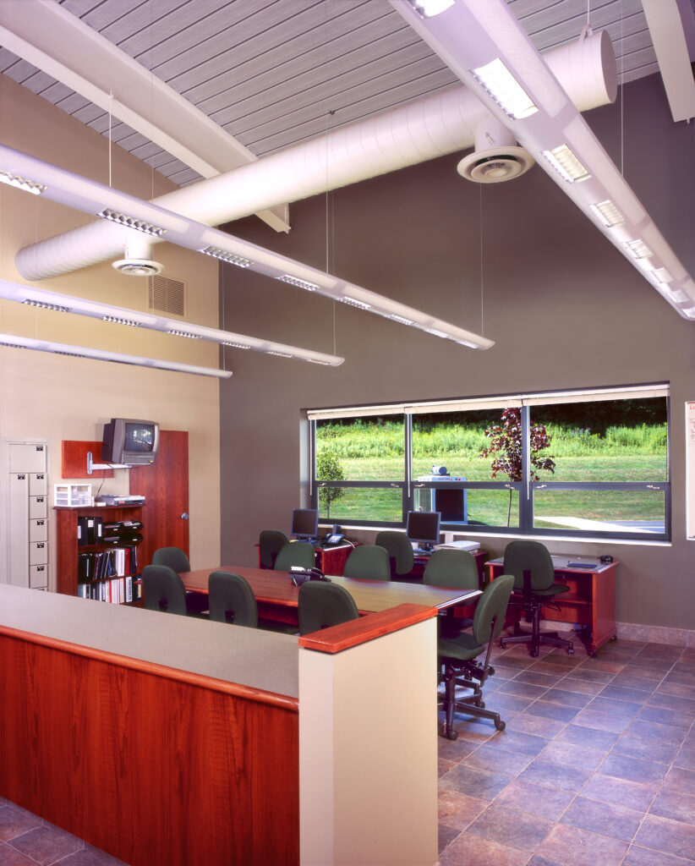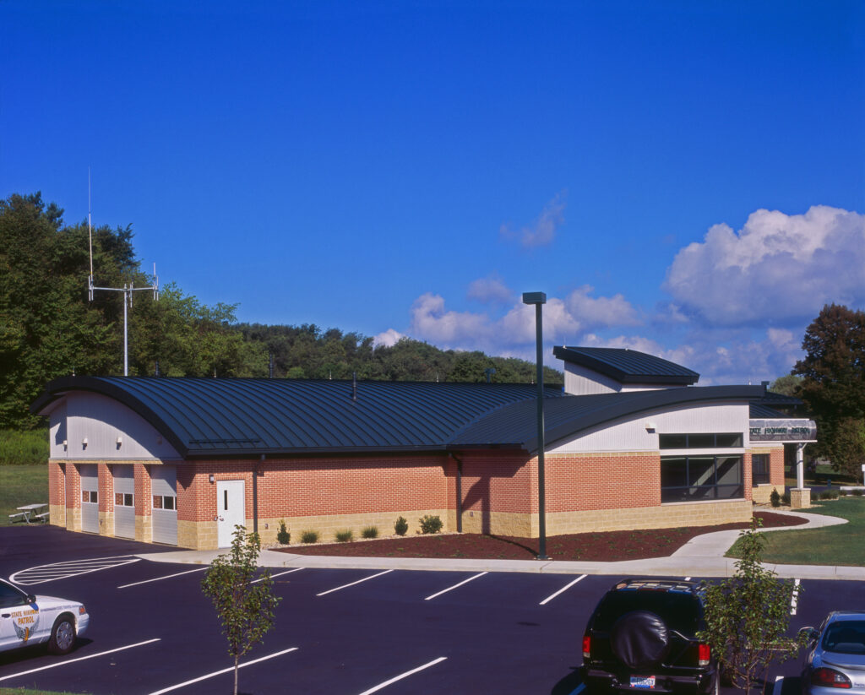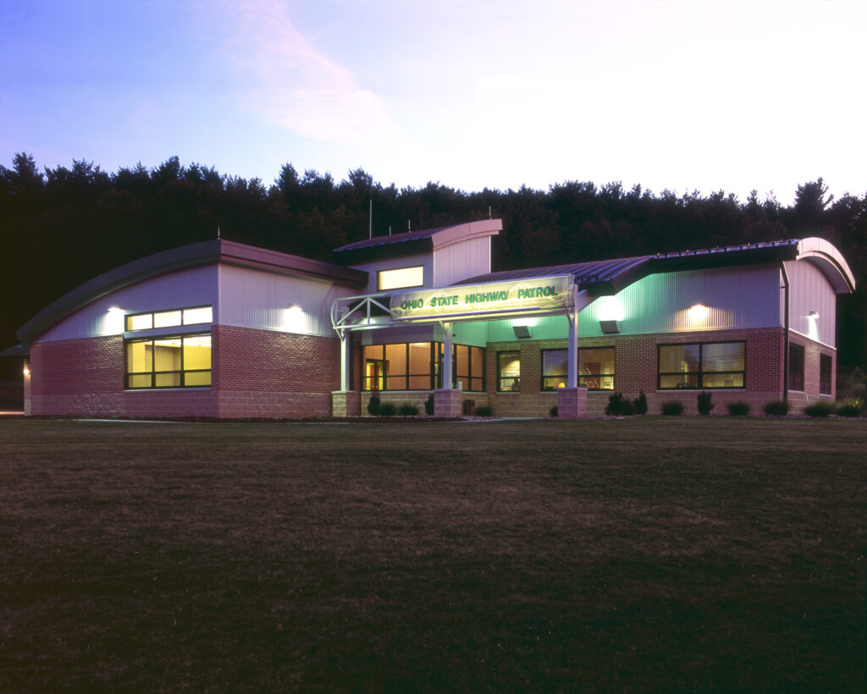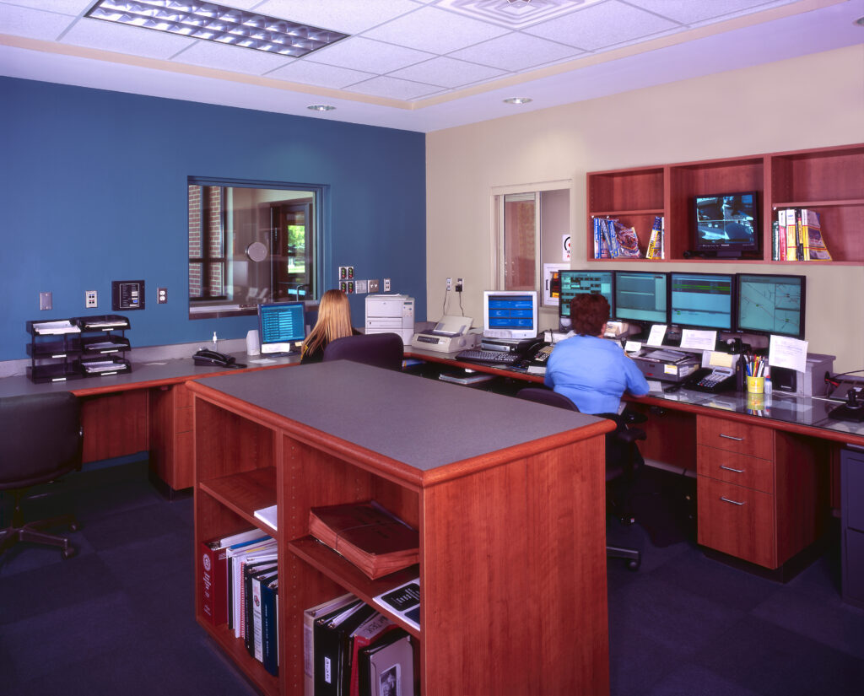About The Project
TC Architects provided full architectural and interior design services for this 6,000 square foot Post in Lisbon, Ohio. The design features a curved metal roof, split face block, brick and metal siding. A lighted entry tower and building signage identifies the entry. The interior has exposed steel beams, spiral ducts and metal deck ceilings with indirect lighting.
The spaces within the building include: a large conference room, locker room, changing room, toilet room/showers, bullet resistant dispatch area, duty room, kitchen, evidence storage, offices, bac room with a separate toilet room, 3 car garage/sally port with wash bay, radio room and exterior maintenance storage room.
The project also includes a generator and new antenna.
