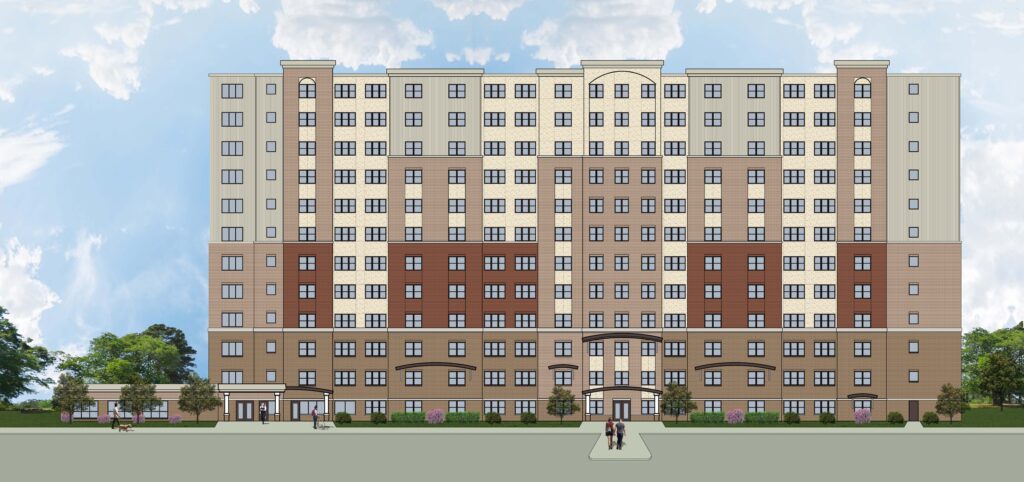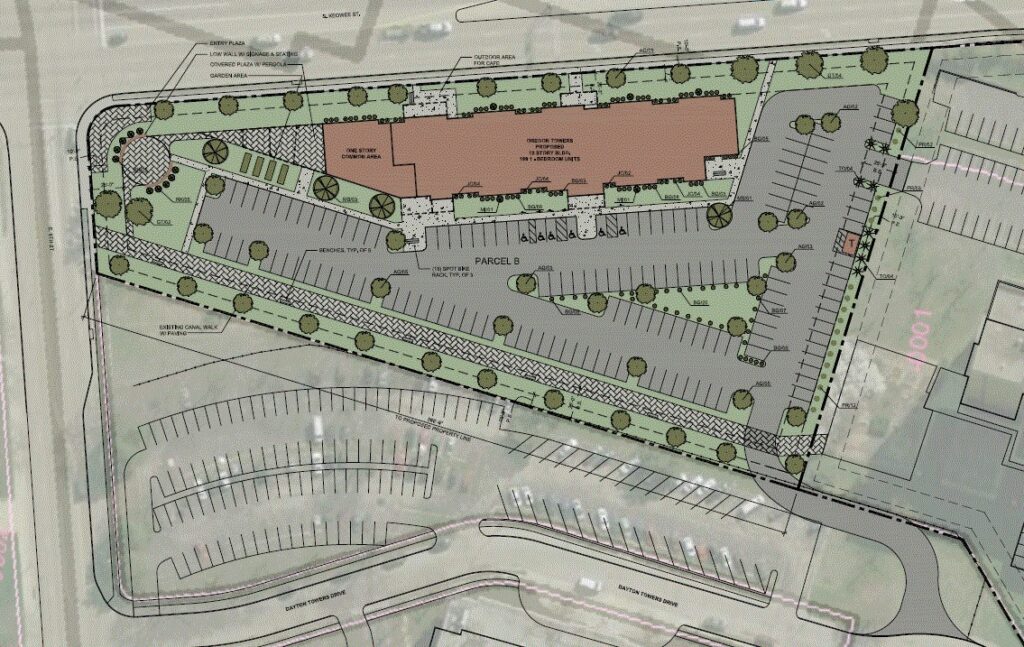About The Project
TC Architects is currently working with Redwood Housing from Wellesley, Maine to design a new Low Income Tax Credit Senior Housing Development in Dayton, Ohio. This new, twelve-story building will have a total of 199 units on a 3.3 acre site. The building will consist of all one-bedroom units. Of those, (10) units will be designed to be accessible and (2) units will be designed for the hearing and sight impaired.
The common areas of the building will have some mixed uses including a café, with outdoor seating and some rentable retail spaces. These mixed use spaces will front on the main street and be accessible to the residents and the public. Some other common areas will include a community room with an outdoor patio, laundry rooms, lounge, exercise area and offices.
The site will take advantage of old Canal Road that used to run through the property to provide a tree-lined walking path that will connect the main intersection, which leads to downtown, with the housing. The site will also have a community garden and picnic pavilion for the residents to enjoy. The project will be designed to the Ohio Finance Housing Authority’s criteria and LEED standards.
Some of the challenges with the project include: a lot split of the original parcel; numerous utility easements; working with the Economic Development Department; and we are currently in the process of a community engagement piece that will bring together three diverse neighborhood groups to gather comments, input and support for the project.


