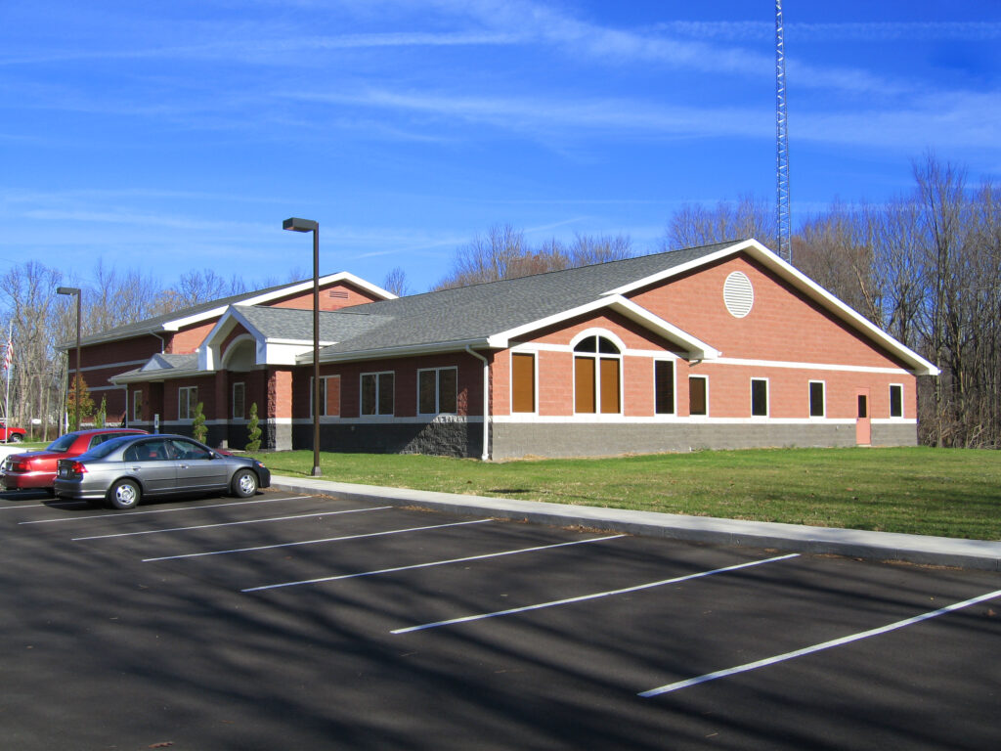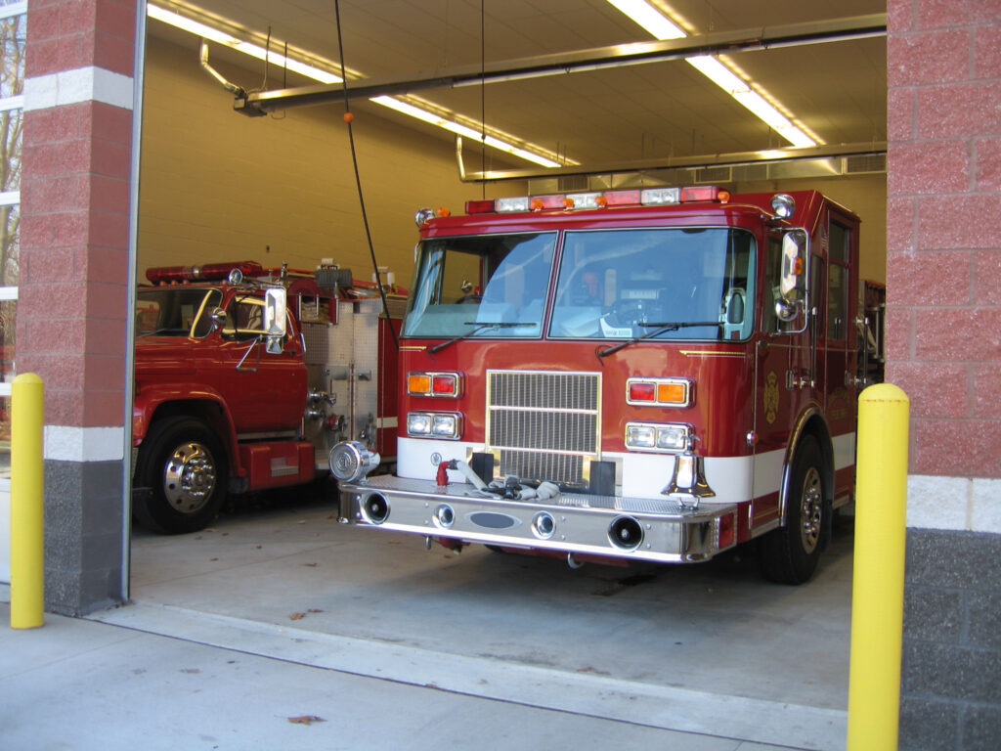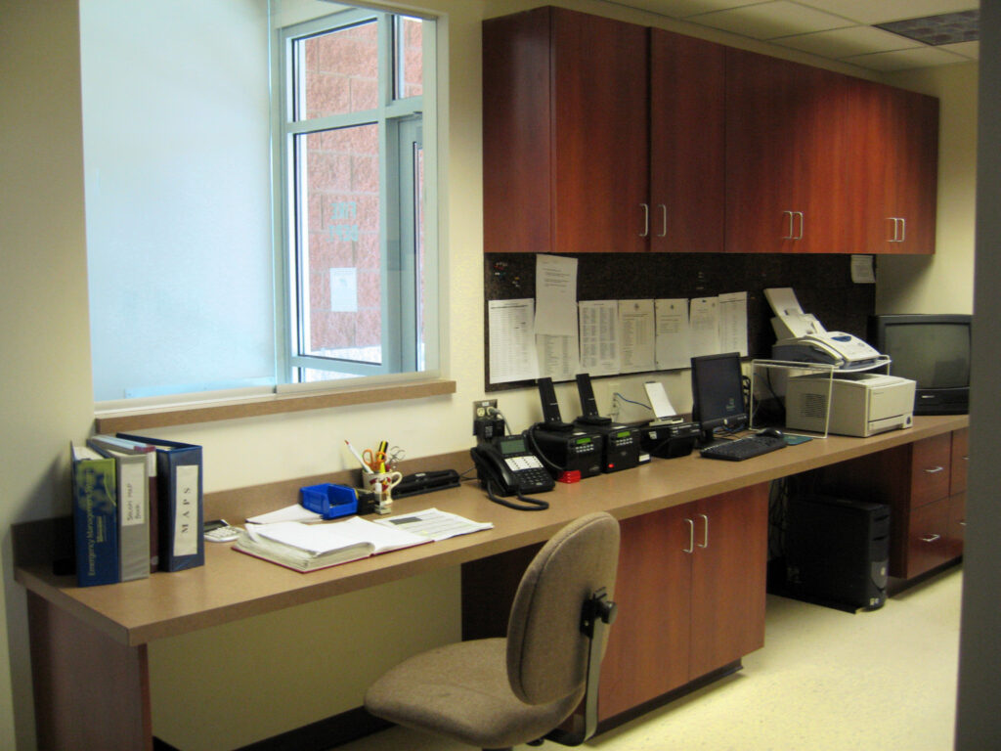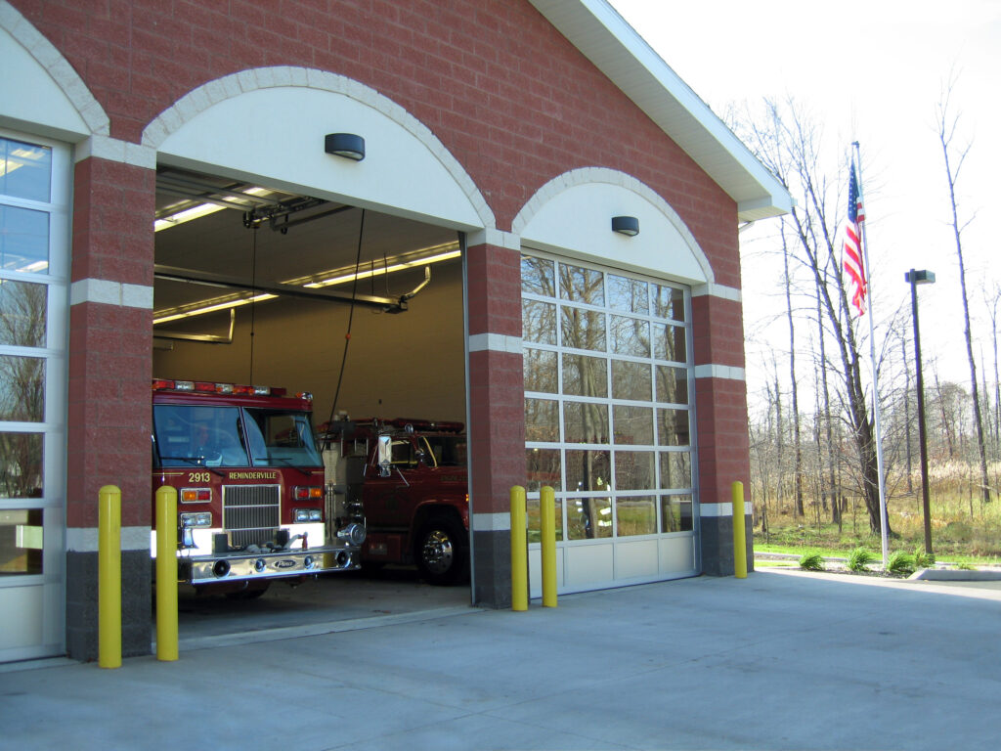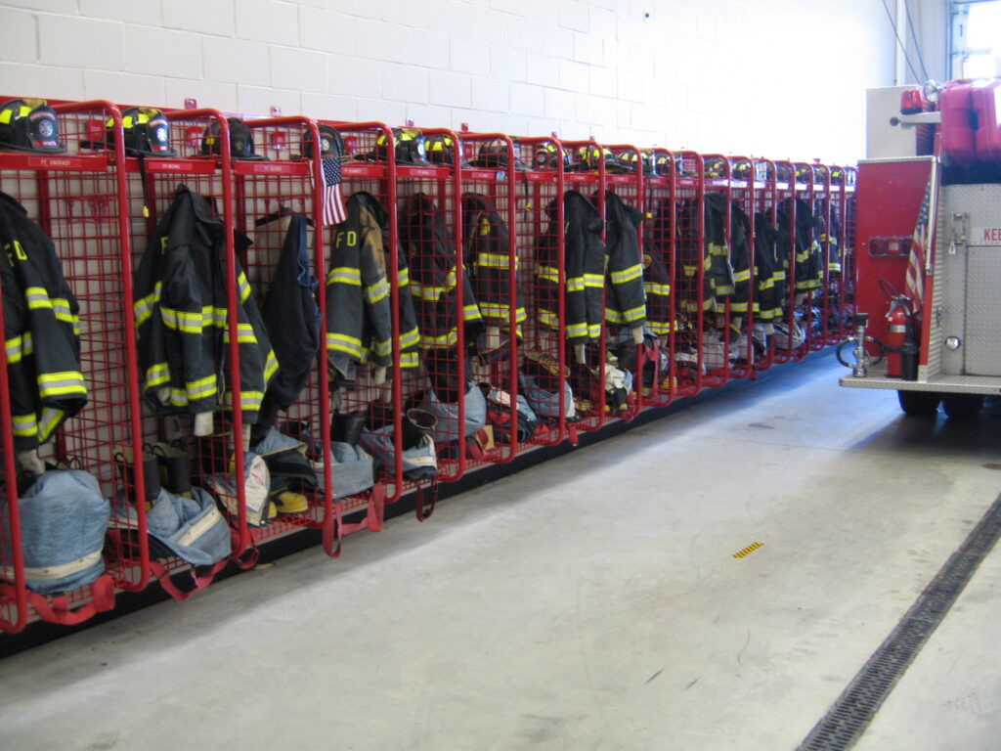About The Project
TC Architects, with the USDA, worked with the Village of Reminderville on a 10,000 square foot Safety Center on 33 acres of property owned by the Village. The fire station portion of the project consists of 3,250 square foot apparatus bays with turn-out gear area, hose and equipment storage areas, SCBA room, EMS storage, workshop, kitchen / break room / day room, weight room, bunk room for four, bunk room storage, men’s and women’s lockers, toilet rooms, shower, laundry, company offices, fire prevention office, chief’s office, conference room, assistant chief’s office and an alarm / emergency room. A new tower and an emergency generator are also included in the project.
The administration portion of the facility has an entry / lobby, reception area, zoning and planning office, clerks office, future office, mayor’s office, council office, coat storage, table storage, toilet rooms, mechanical room janitor / telephone room, conference room, work / copy room, file room, and the 900 square foot council chamber is used for training for Police and Fire personnel.
The building was designed to allow for additional space to be added onto the administration and the fire station portions of the building.
The future Police Station portion of the project includes a reception / waiting area, Chief’s office, Detective and Sergeant offices, patrol open office area, men and women locker rooms, sally port with gun storage, booking area, interview rooms, holding room, kitchen / break area, and evidence storage room.
