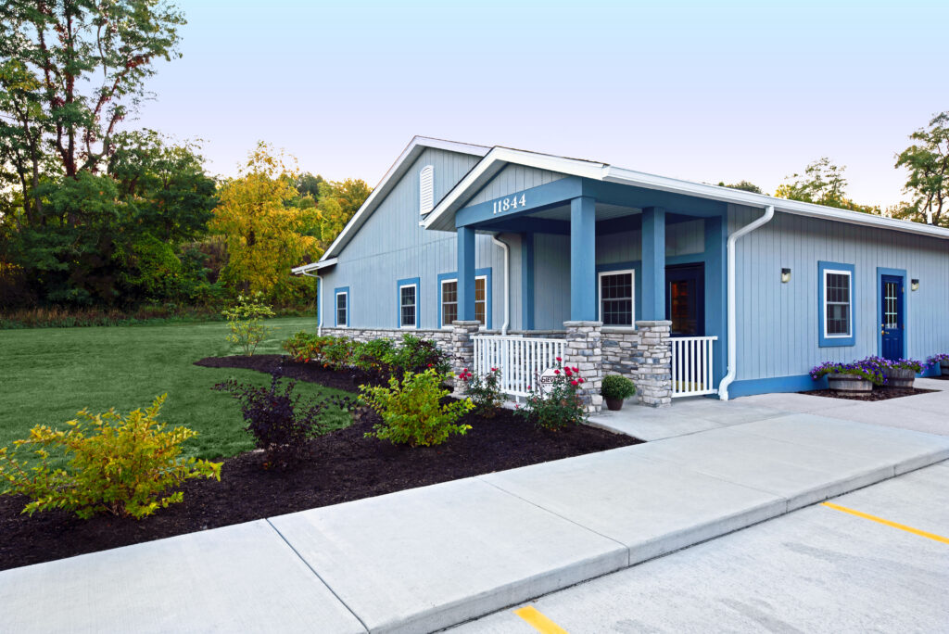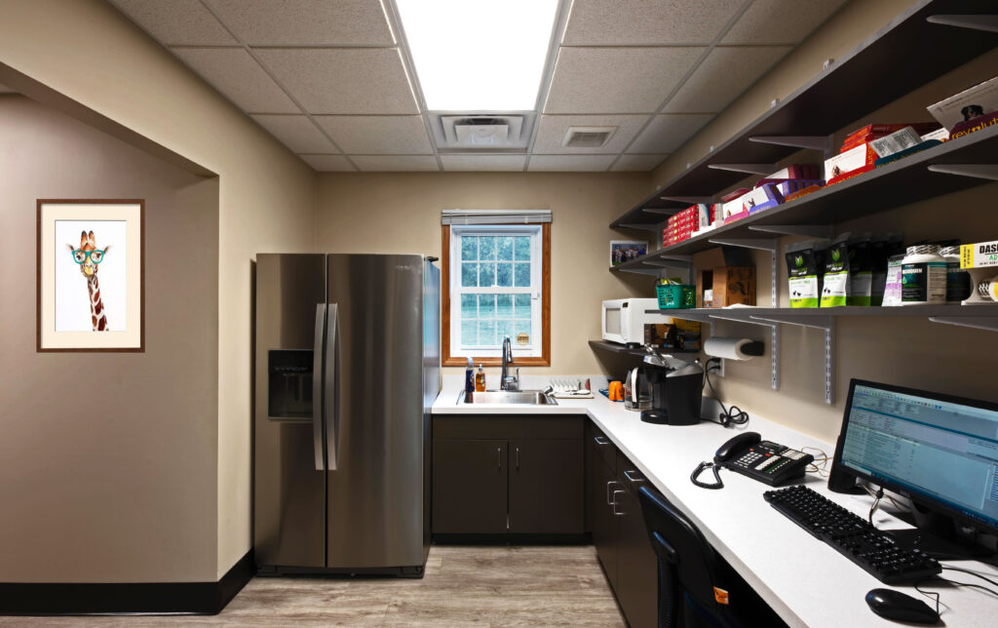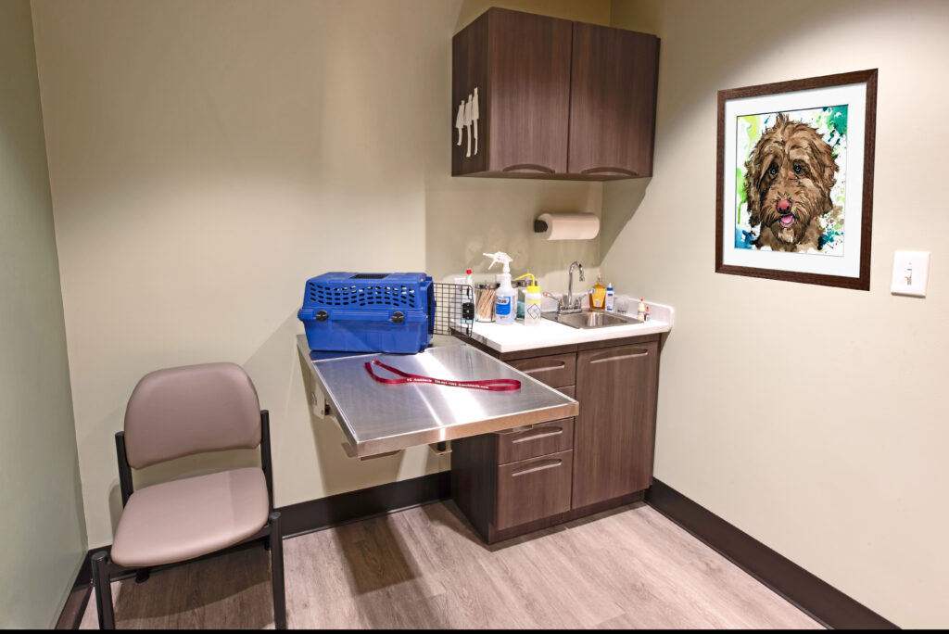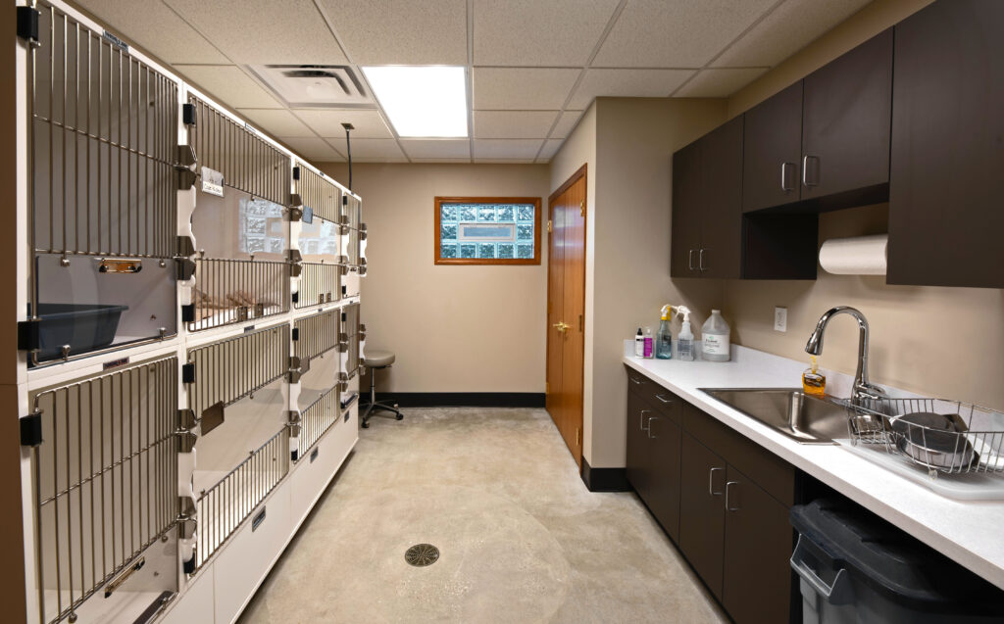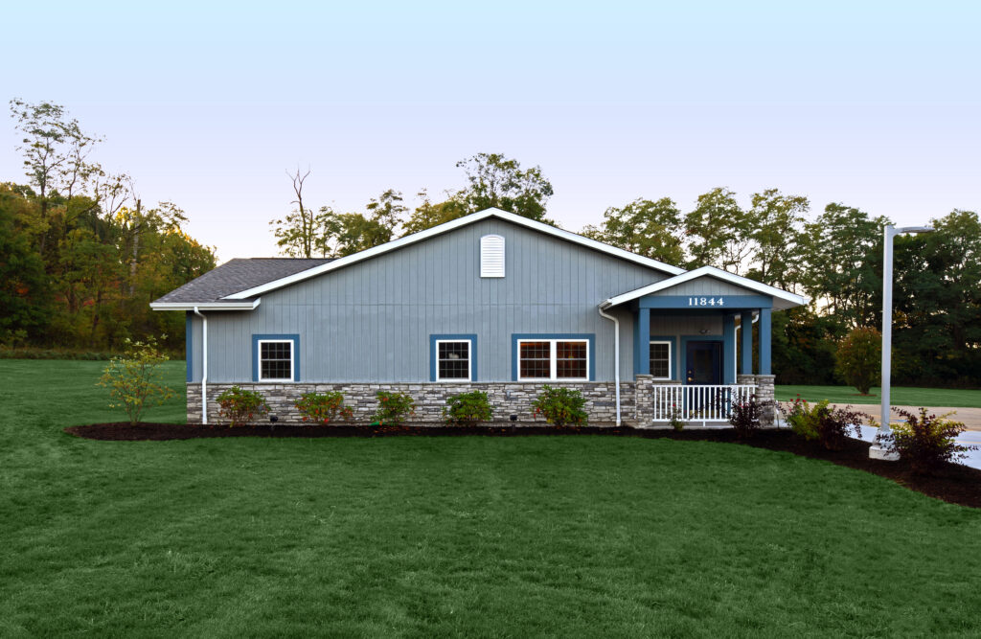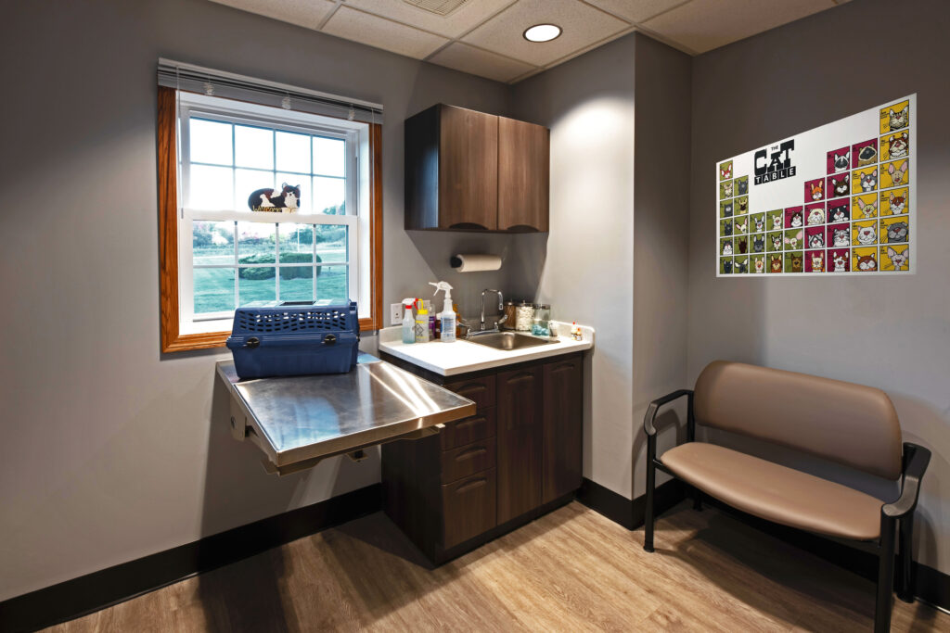About The Project
Dr. Mark Hennis had outgrown the facility he built in 1988 and needed to expand. After interviewing a few firms, Dr. Hennis stated in an email to Susan Allen, TC Architects’ Veterinary Specialist, the following quote:
“I must be honest with you, I interviewed and sought proposals from a single architect and two firms including TC Architects. You were the most knowledgeable, thorough, and professional of the three choices.”
TC Architects is honored to have worked with with Dr Hennis and his team. The 1,200 square foot expansion includes increasing the number of exam rooms from two to five, doubling the ward capacity, and creating a defined storage that can be used for additional runs if necessary. The addition also expanded the Doctor’s office, created three workstations for staff and the inclusion of a much welcomed staff break area with countertop seating.
Upon completion of the project, Dr. Hennis stated:
“I am very pleased with the final outcome. The floor plan has proven to work out very well and the front entrance and façade turned out very nice and attractive. Thank you for the many hours that went into the plans and the many phone calls, emails and on-site visits that you handled. All in all, the building addition and make-over turned out well.”
