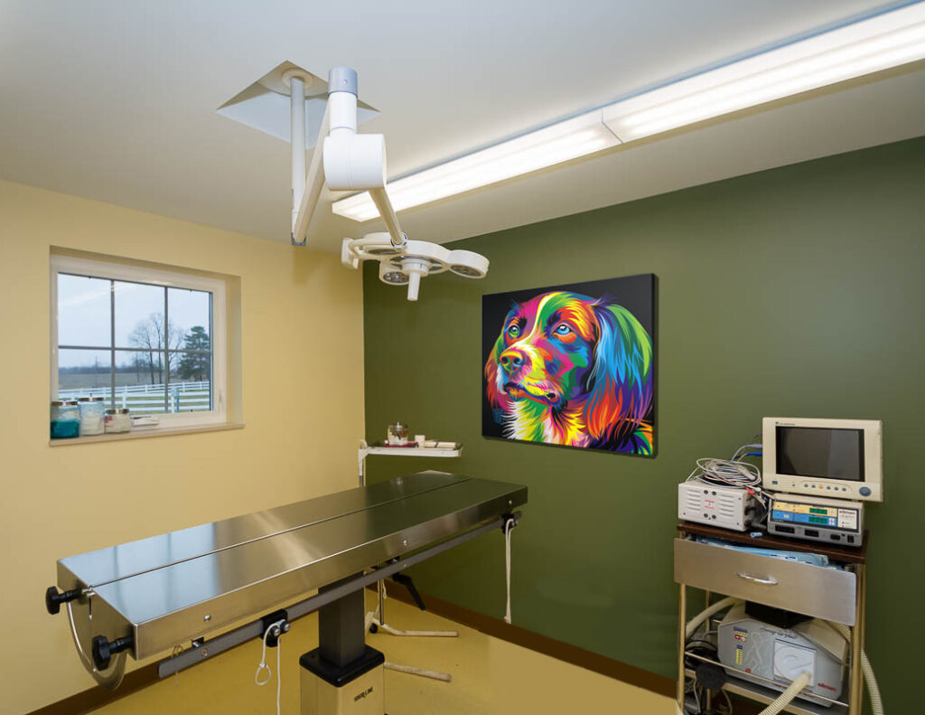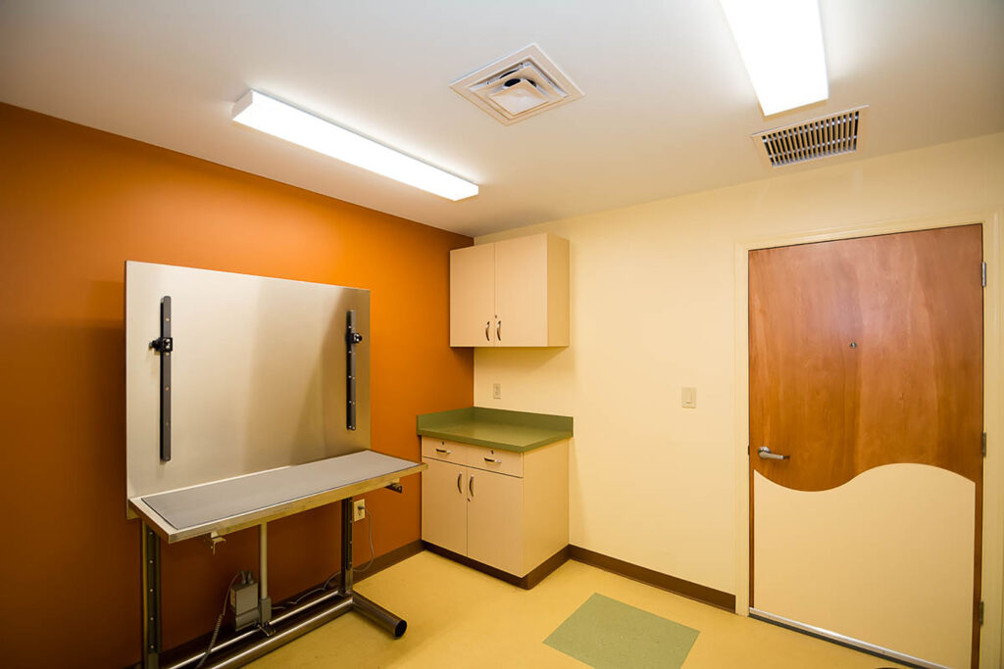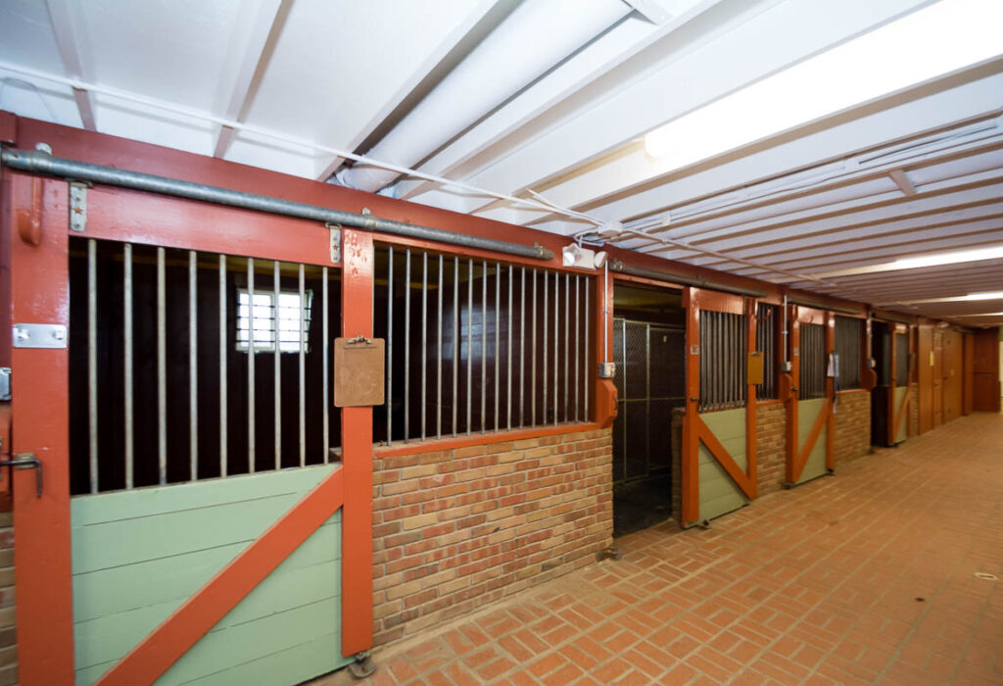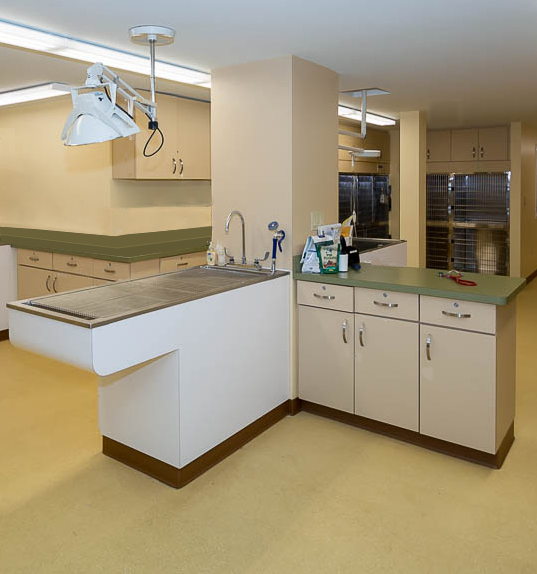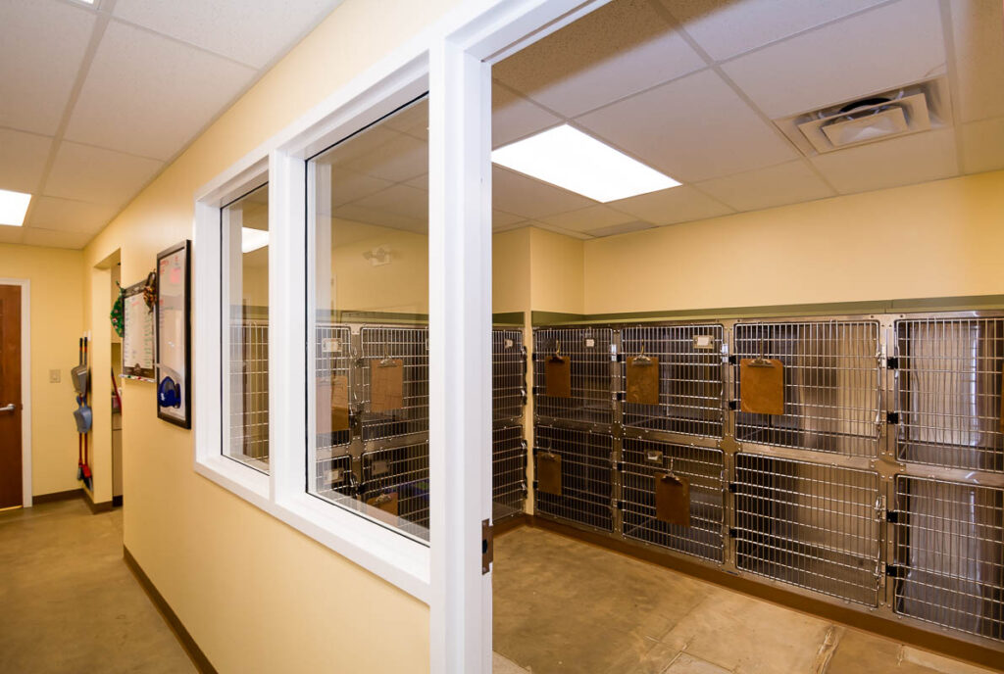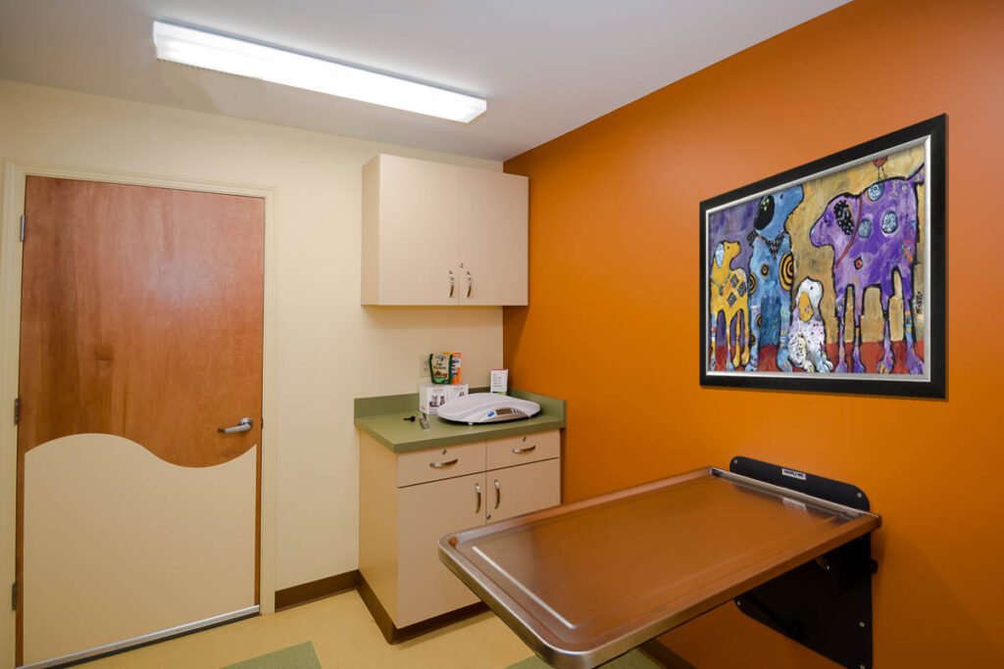About The Project
TC Architects worked closely with the doctors and staff of Sharon Center Veterinary Hospital to nearly double the size of their facility. The small animal practice had outgrown their square footage and needed more space.
The expansion provides the practice 6 exam rooms, a physical therapy area, day care, animal training area, an orthopedic surgery suite, and a dental bay. It also doubles the amount of small animal holding, including a separate cat ward. The existing footprint of the building was maintained by repurposing an under utilized large animal arena. The project was completed in 2 phases, incorporating both interior & exterior renovations and increased the usable clinical area space from 7,600 SF to 13,500 SF.
