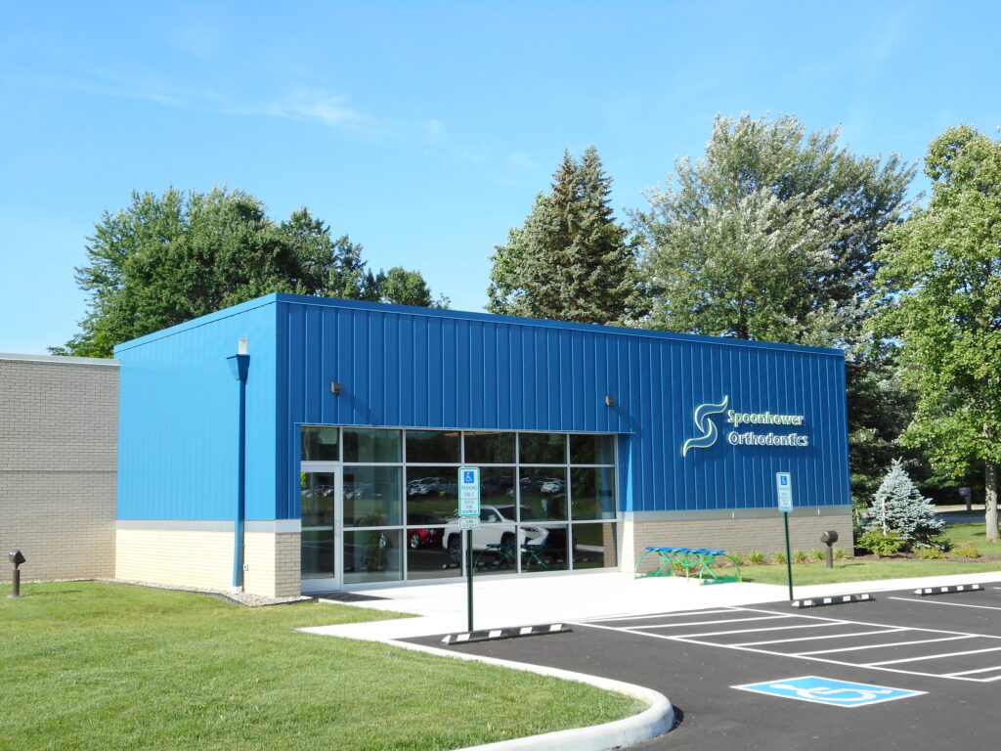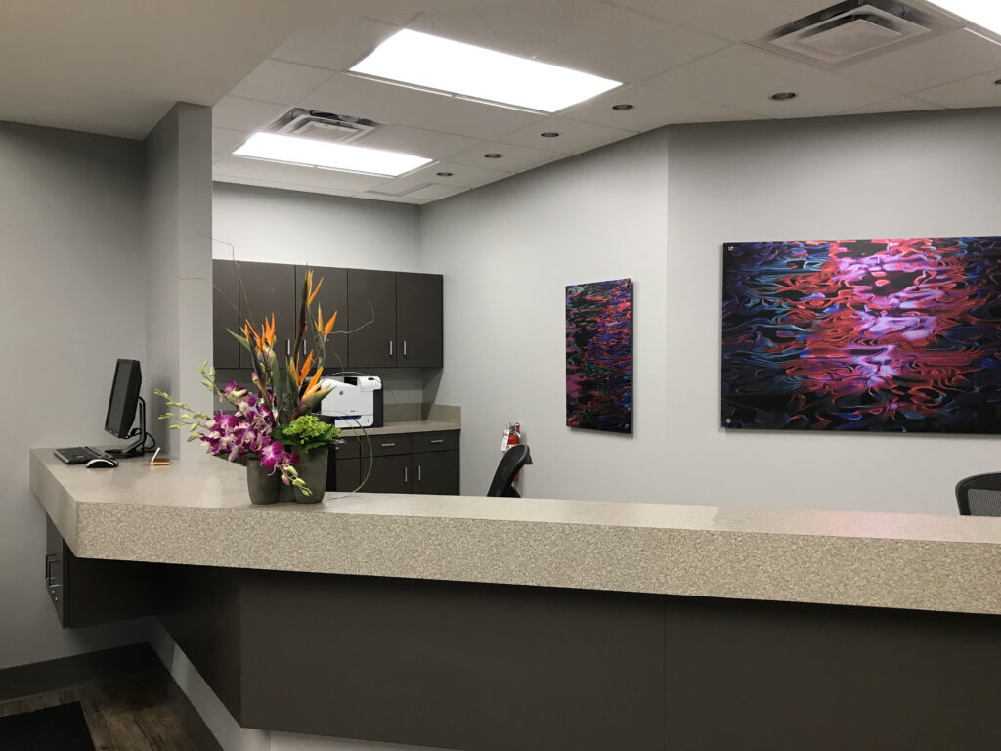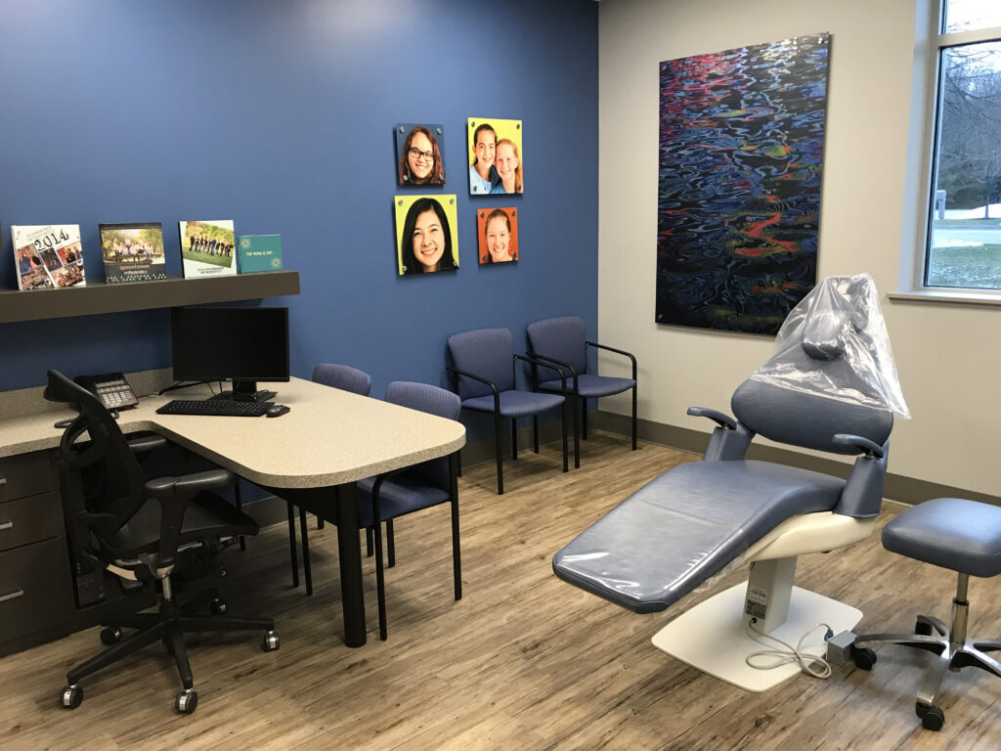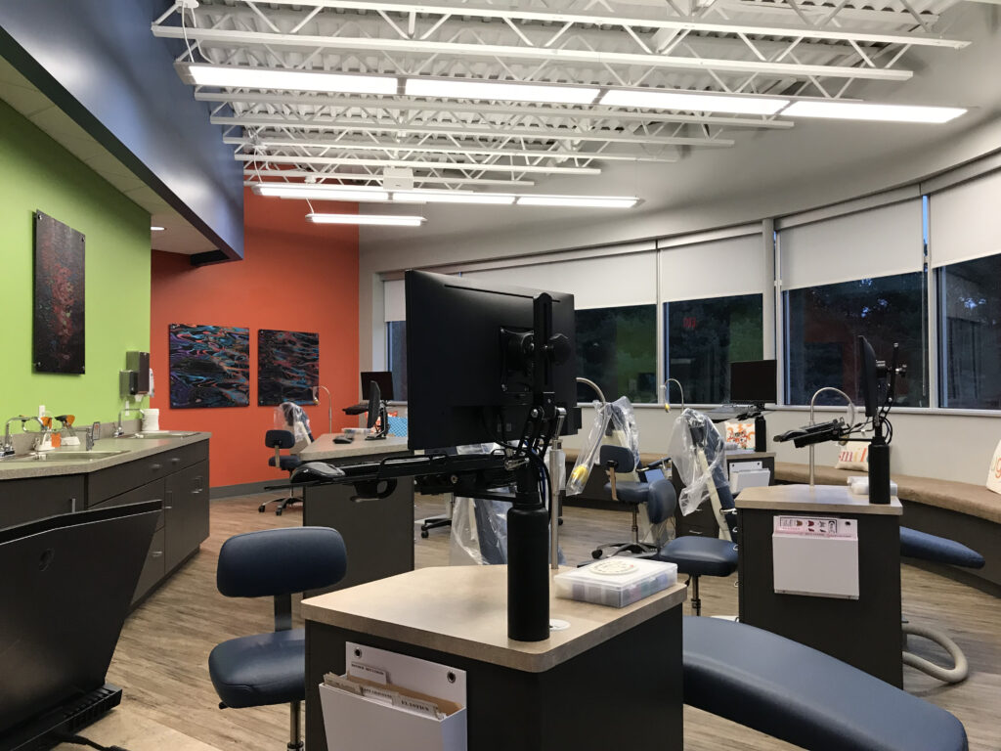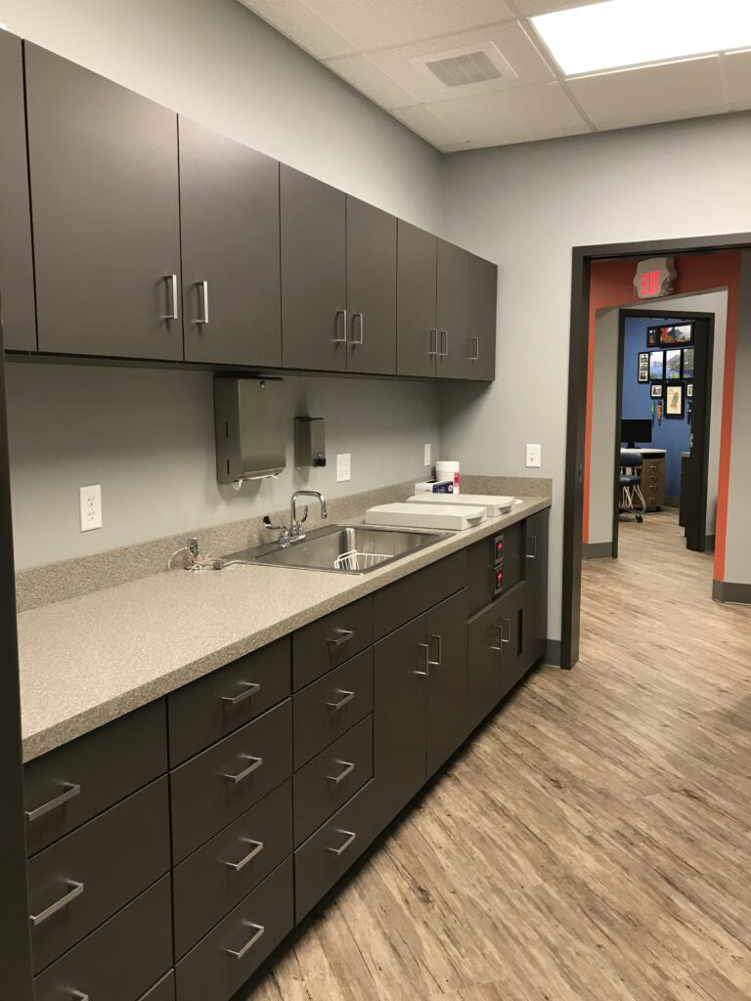About The Project
TC Architects worked the owner on this 5,400 square foot freestanding Orthodontic Practice that opened in the City of Green.
Upon arrival at this facility, you will know that you have found someplace special. The warehouse like exterior features brick, accented with bold colored vertical siding, and extensive glass for lots of natural lighting inside. The interior features LVT wood floors, exposed trusses and vibrant colors. The waiting area has a combination of seating options including: window seats, soft upholstered furniture, as well as bistro seating at the coffee bar. The design includes a special kid’s play area with a magnetic white board, in lieu of video games to encourage creativity.
A brightly colored wall not only work as a way-finding tool to the treatment area, but also as a photo gallery allowing you to get to personally know the staff. No time to brush your teeth before the appointment? No worries! A brushing station is included on your path in the heart of the facility. Their design includes, two consultation rooms and a private exam room with large windows. The treatment area that houses six dental chairs and a stunning curved glass wall overlooking the landscaped yard.
The facility also houses a panoramic x-ray unit, a large sterilization area, and an in-house lab. The staff is excited about the covered private entrance, lockers, break room and patio.
