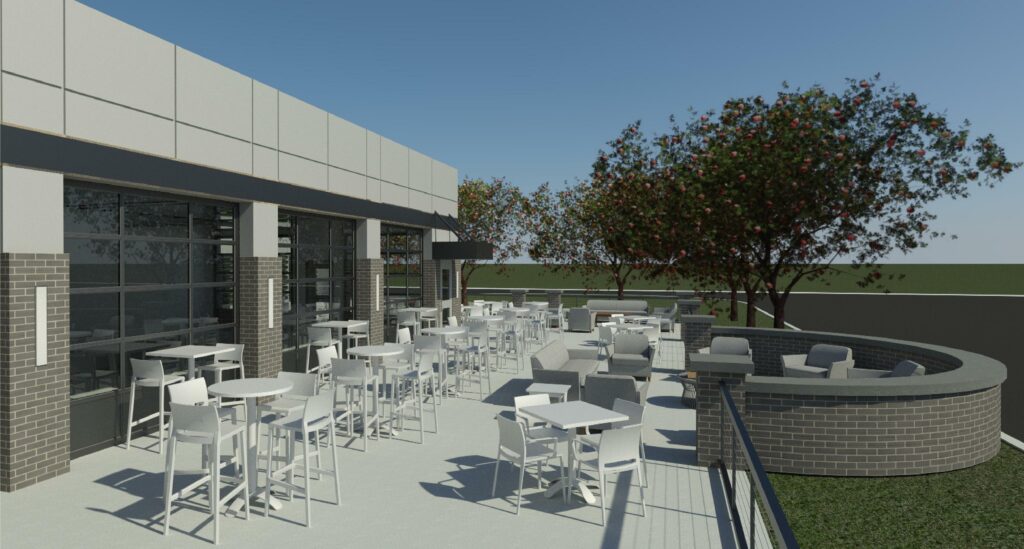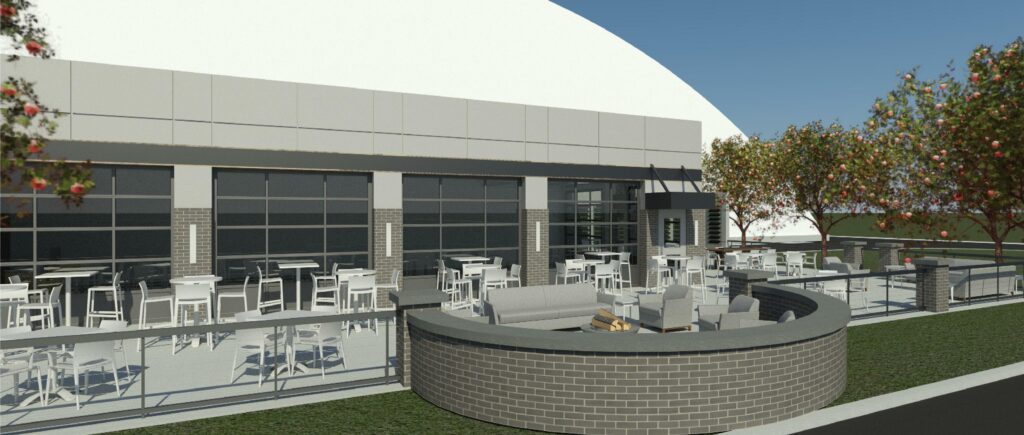About The Project
TC Architects is currently working with Summit Sportsplex, LLC on this exciting new project located near the airport in Green, Ohio. This indoor and outdoor sports complex features a 700’ x 240’ fabric dome with (2) full-size soccer fields and (2) mezzanines for viewing. The space can also accommodate additional sports and other functions as well.
In addition to the sports dome, this project will have a 60’ x 480’ “flex” office building integrated into the design. This space can accommodate a gym space, yoga studio, restaurant with outdoor seating, offices, conference area, medical space and concessions. These spaces have been designed so that they have views into the dome.
The 30-acre site is also planned to have a tuff soccer field with (3) additional fields designed for a future phase.



