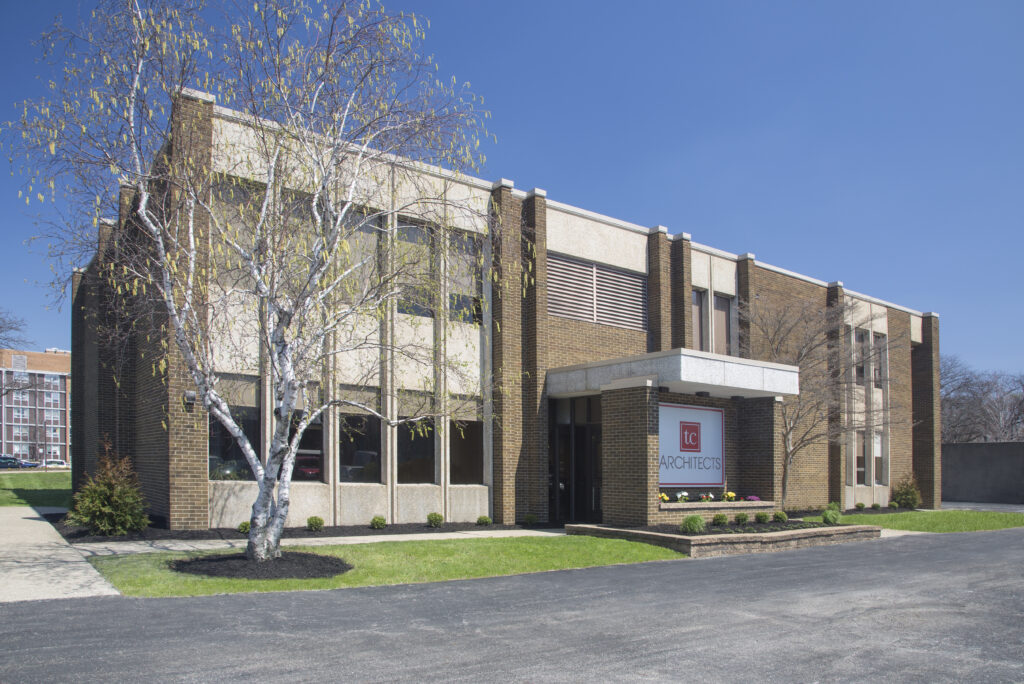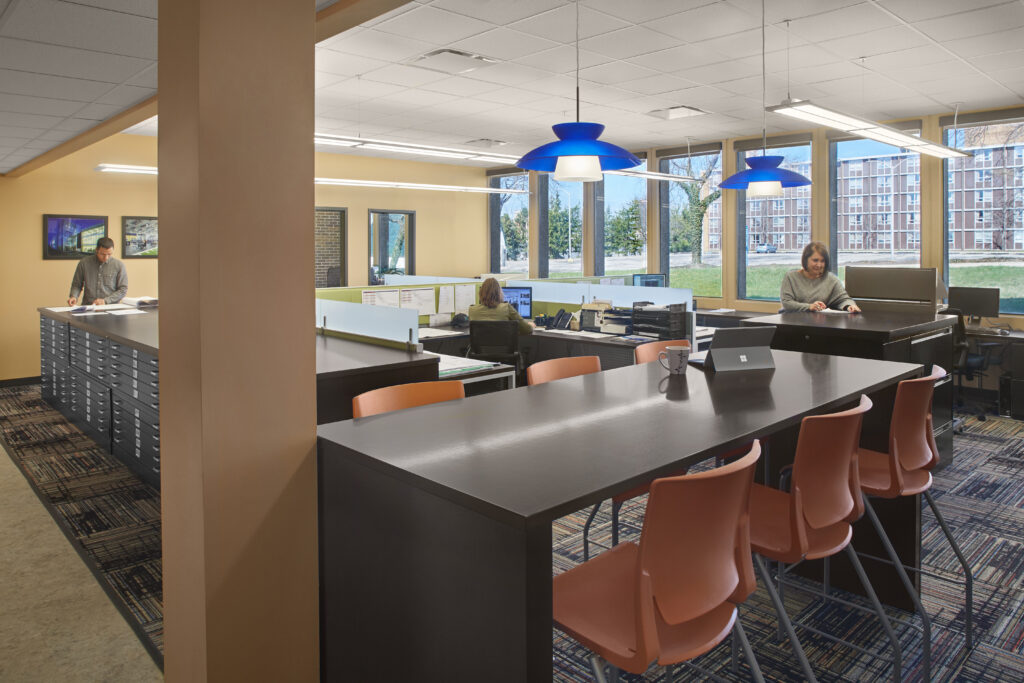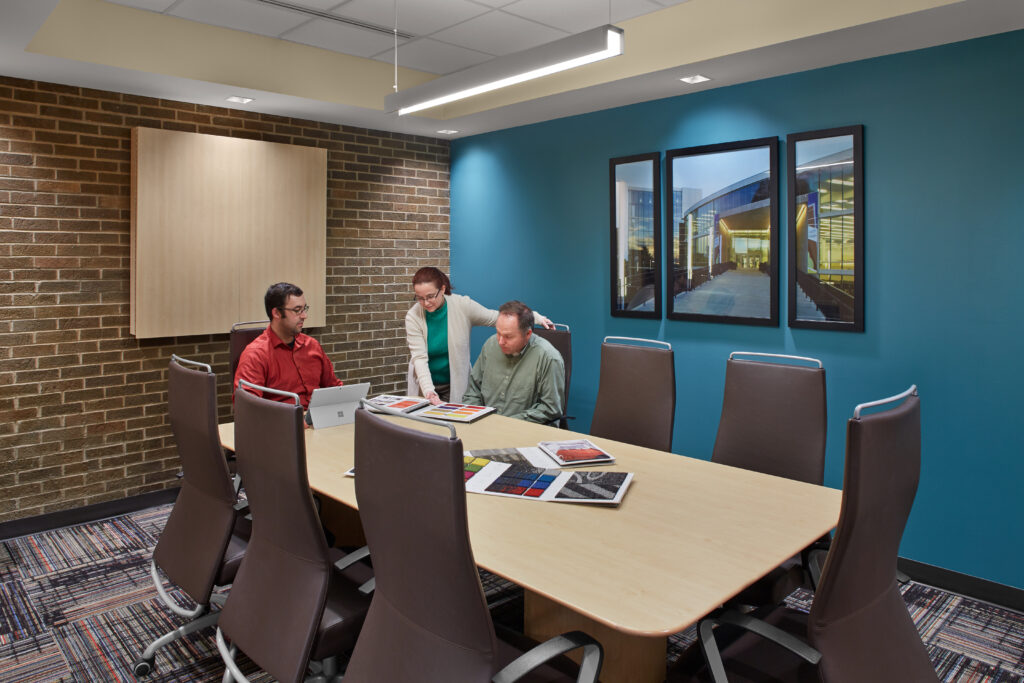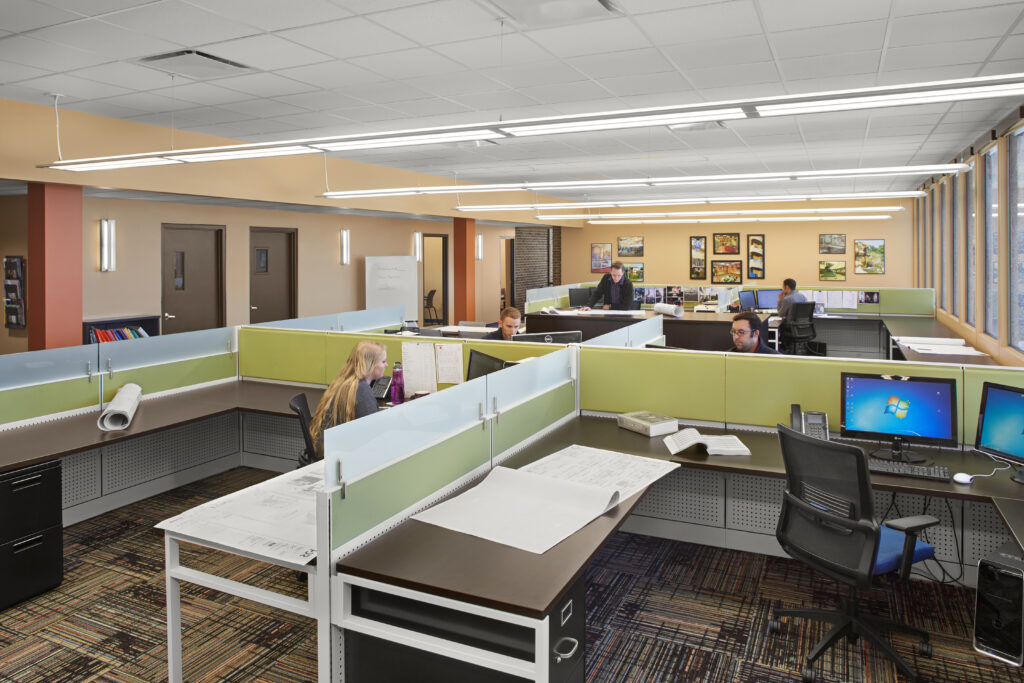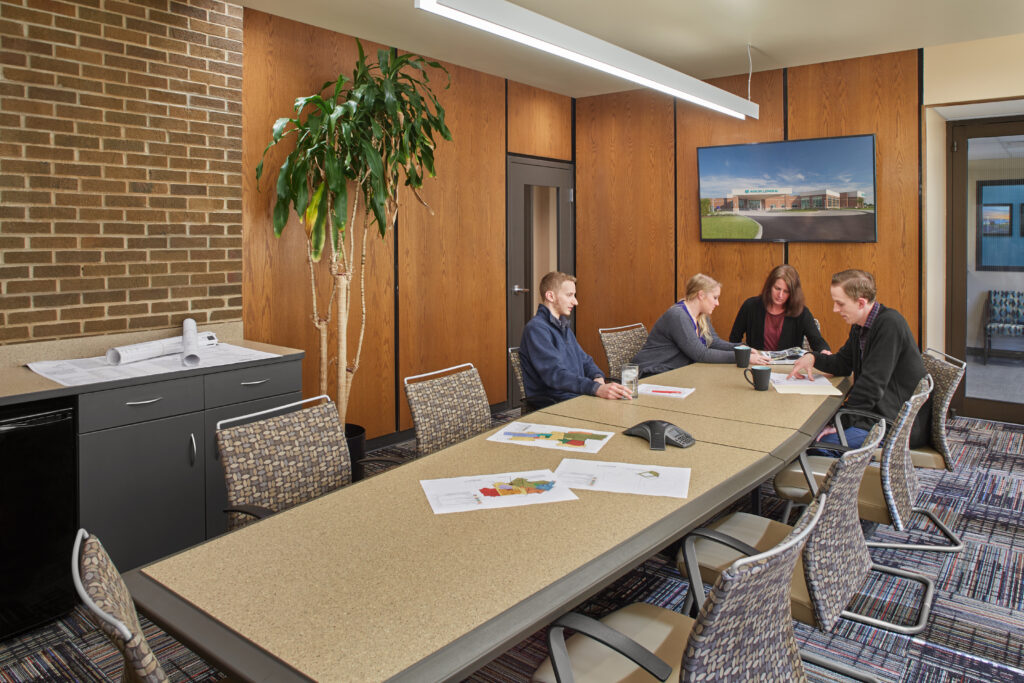About The Project
TC Architects was searching for a new home when we came across a building that was actually designed by them in 1966. The building was built in 1967 to house the County’s Medical Services Bureau and was in desperate need of an update. The 2 story 7,900 square foot building had great potential. The large windows would provide ample natural light. We found our new home!
We closed on the property in May 2016, with the re-purposing of the building starting in August 2017 with the abatement of the original floor tile. We had 3 major goals for our “new’ office: have our own presence in the community, promote collaboration and team work and reduce our carbon footprint.
Preserving the original character of the building was also a must. After being in business for 66 years; the firm was finally able to “hang up their shingle” on their own building.
The interior of the building was truly transformed! Energetic colors were selected to facilitate excitement throughout the building. A variety of collaborative spaces are located on both floors for impromptu discussions. The ten foot ceilings, wood paneling in the large conference room and the interior brick work remain intact. The removal of the majority of the interior walls allows for an open office which promotes team work.
To reduce our carbon footprint we installed new insulation and roofing membrane, automated lighting controls, LED lighting, low flow plumbing fixtures and flooring tile with a highly recycled content were all installed.

