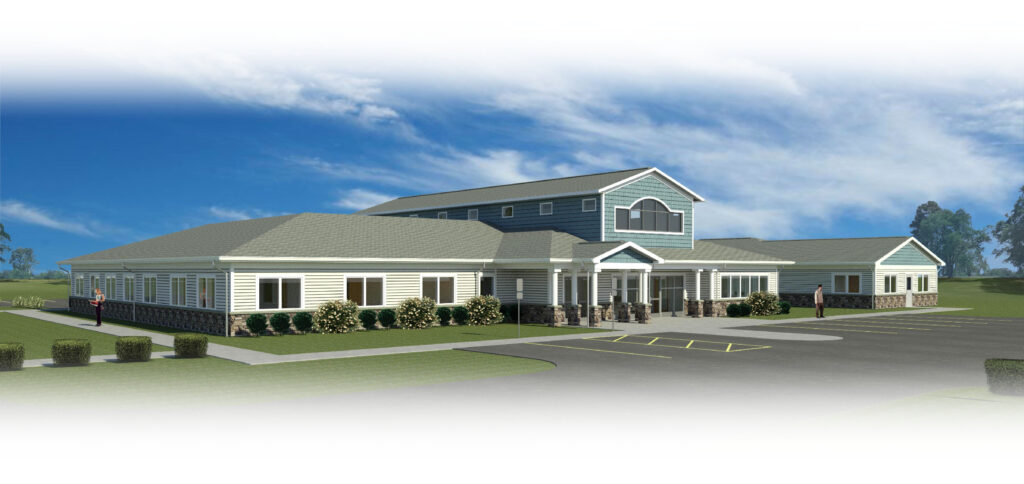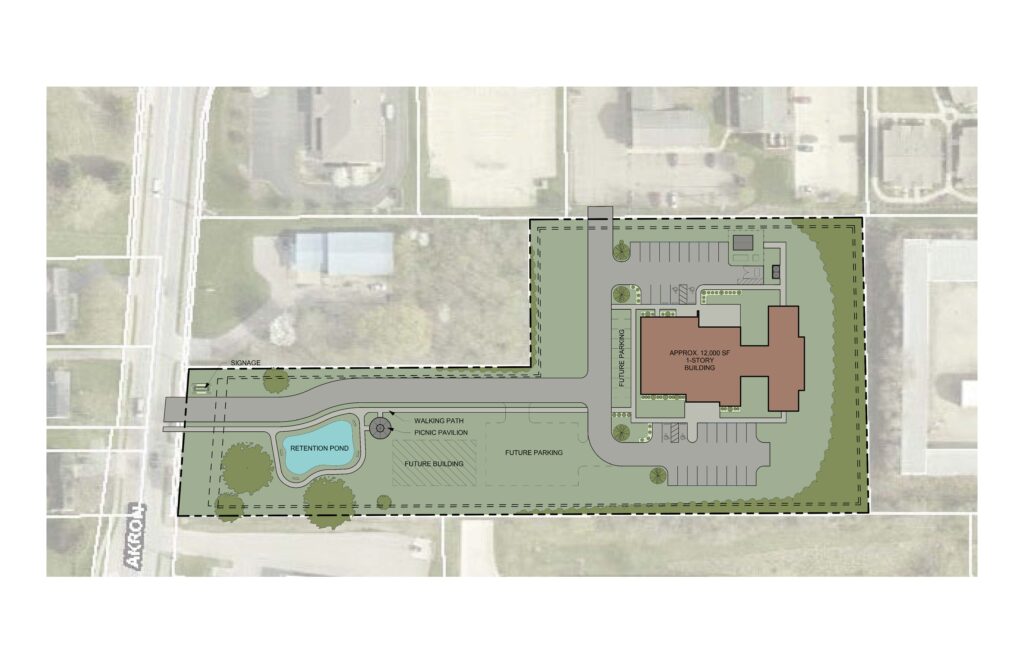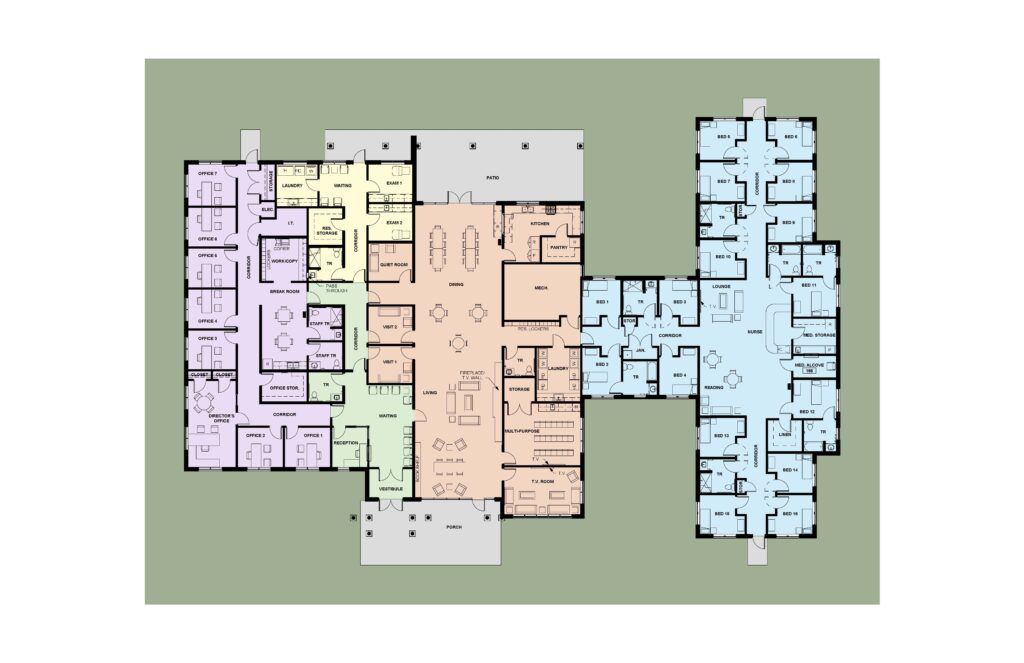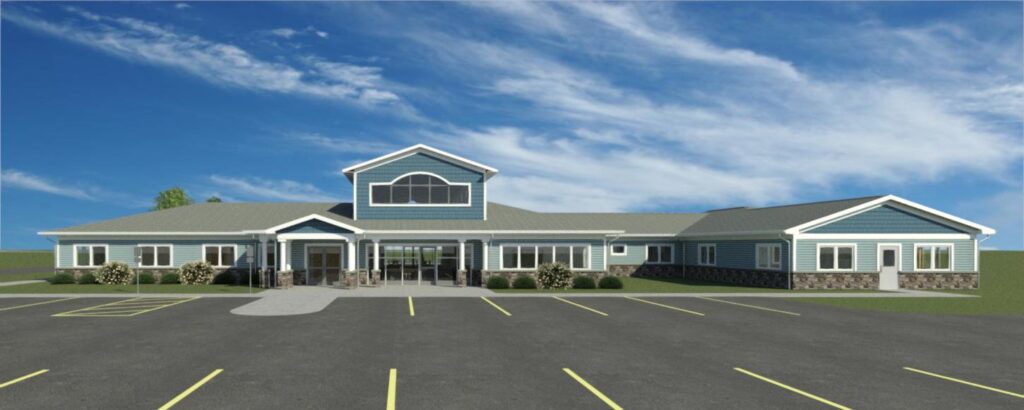About The Project
TC Architects is currently working with The Counseling Center of Wayne & Holmes Counties on a new Residential Crisis Stabilization Facility.
The Crisis Facility will be 12,500 square feet and have a secured entry, waiting area with a restroom, nine (9) offices, staff break room, work / copy area, two (2) visitation rooms, two (2) exam rooms, multi-purpose room with storage, quiet room, TV room, living room, dining room, kitchen with pantry, laundry, sixteen (16) individual bedrooms, seven (7) bathrooms, medical storage and a nurse area. It will also include a front porch and covered dining area for the residents to enjoy.
The site is designed to have a walking path with benches that surround a water feature and a picnic pavilion. The mature trees on the site were incorporated into the new design and will enhance the experience of the residents.
Anti-ligature design is incorporated throughout the facility, as well as passive security features. Door access controls and a security system will also be installed in the facility.
This project is being partially financed by the Ohio Department of Mental Health and Addiction Services. The project is slated to break ground in the Fall of 2024, with a ribbon cutting the following year.




