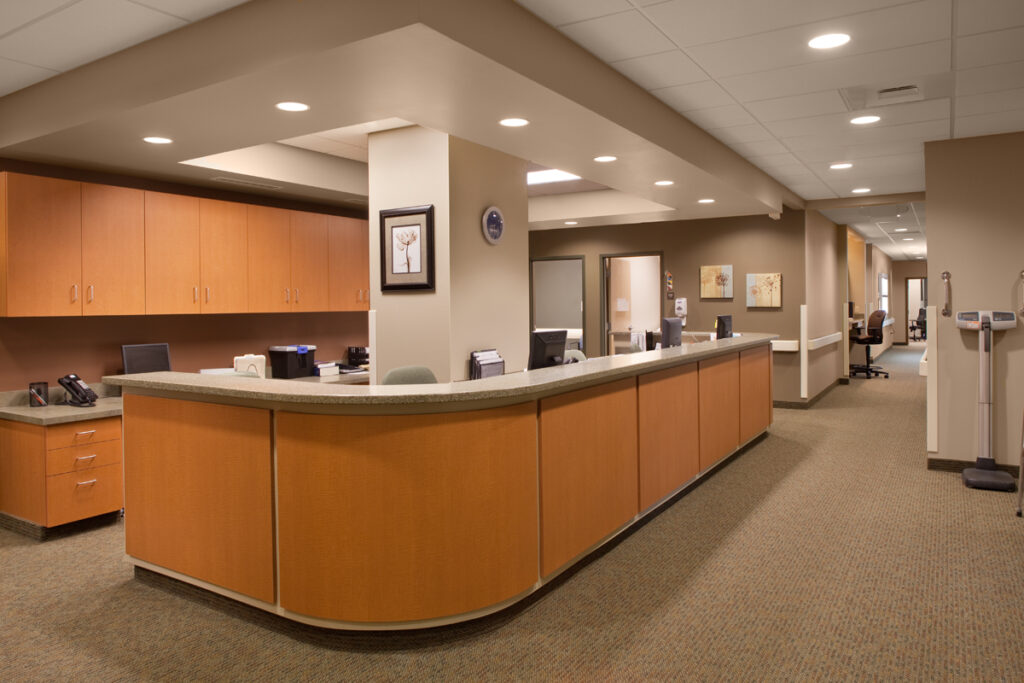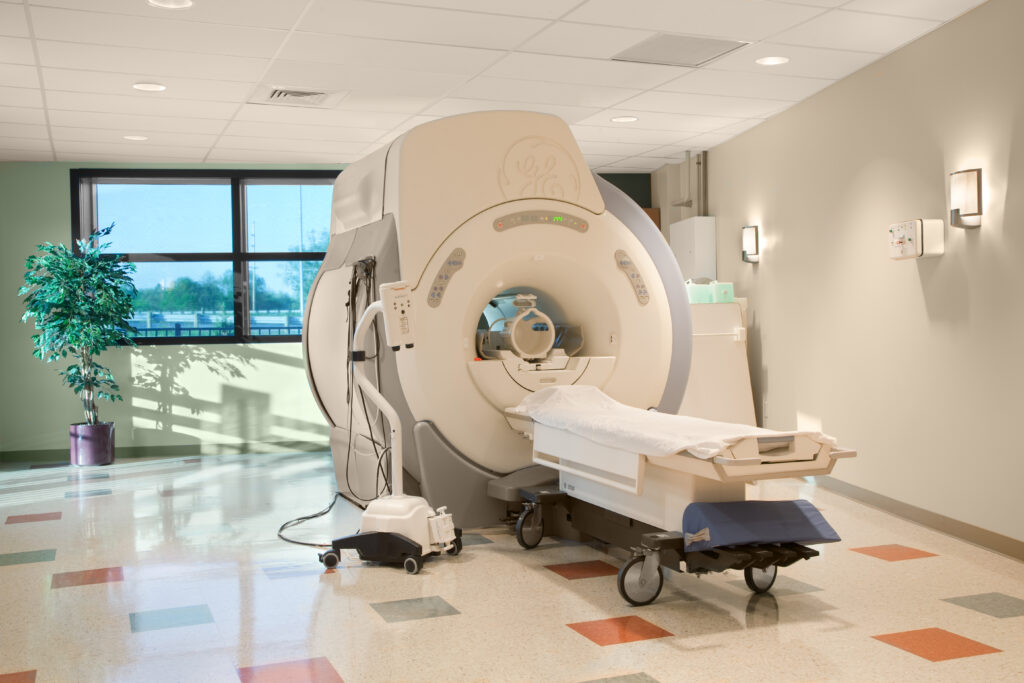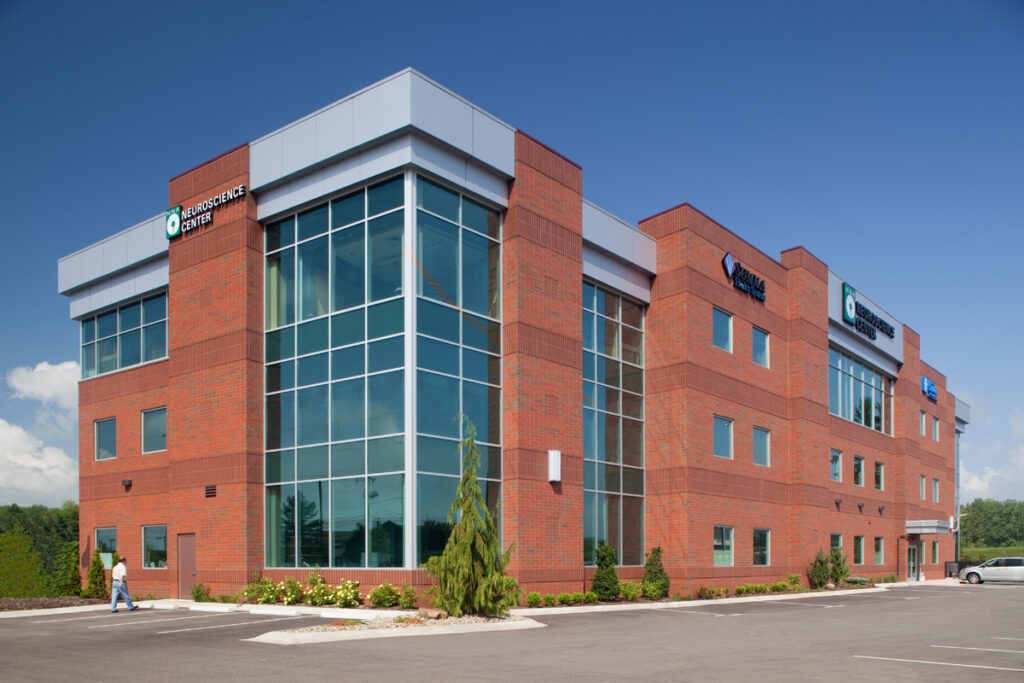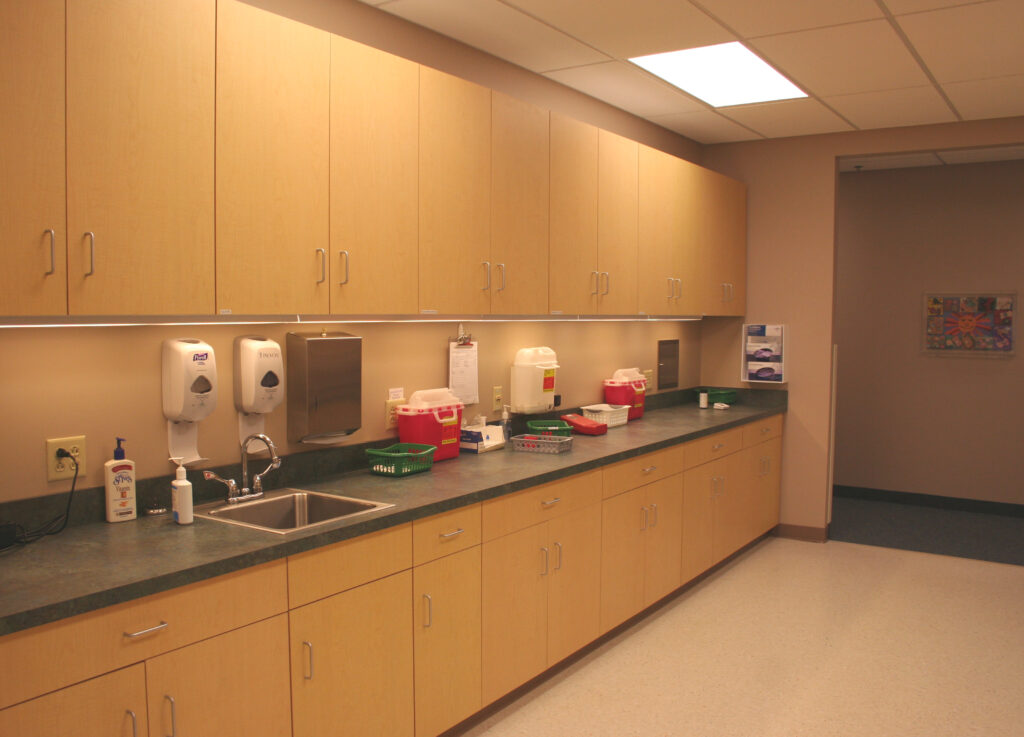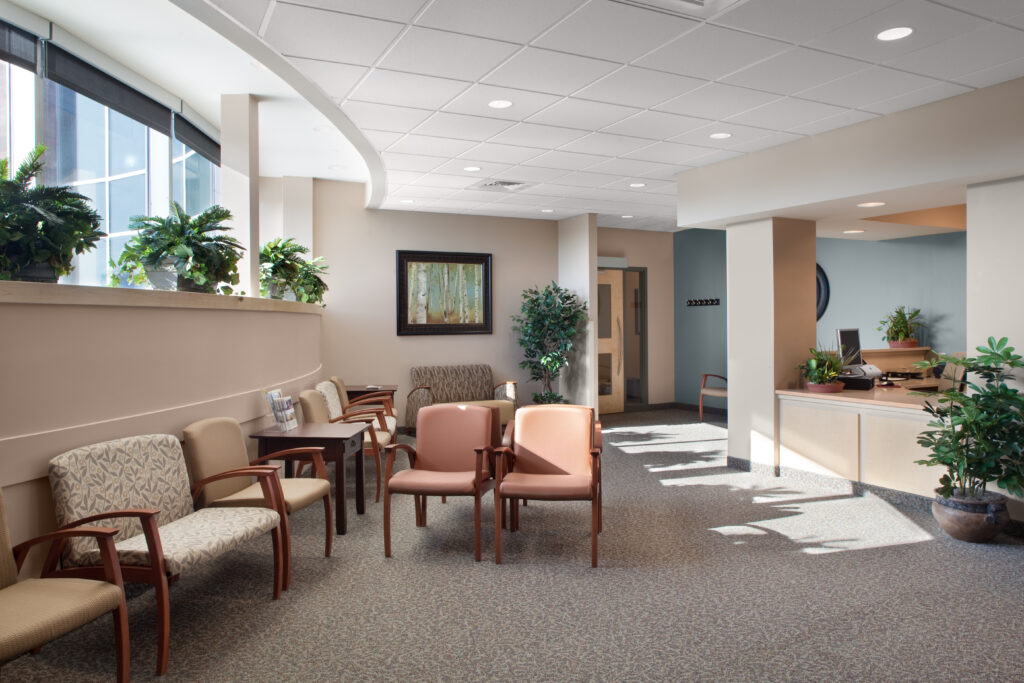About The Project
The Neuroscience Center is a three-story, 45,000 square foot medical office building located at the intersection of White Pond Drive and the on-ramp to I-77 southbound. This brick, glass and aluminum clad building commands the adjacent stretch of highway. Visitors are impressed by a full height, glass curved curtain wall façade and covered porte cochere. A large, modern glass entrance lobby welcomes all.
Originally designed as a partially speculative office space, the tenant spaces were leased before construction. All three floors are occupied by medical offices, including Akron Children’s Hospital Pediatrics, Neurology and Neuroscience Associates, and Summa Healthcare. This building also boasts an MRI suite, sleep therapy spaces and conventional patient exam rooms. TC Architects provided full interior and shell design, construction documentation, and construction administration services for this building.
Akron Children’s Hospital:
8,982 square foot pediatric outpatient facility replacing their former location in Fairlawn. This facility operates 2 shifts to allow for extended operating hours. This pediatric suite includes a self check-in kiosk in the entry area; separate waiting areas for well and sick patients; 21 exam rooms; 3 audio / visual enhanced exam rooms; 5 doctors’ stations; 2 nurses’ stations; nurse triage; clean and dirty lab areas; telecommunication and tablet storage; business office; file and record storage; staff lounge and kitchenette.
Neurology & Neuroscience Associates:
15,846 square foot Neuroscience Center. This facility consolidated NNA’s main Neuroscience Center in downtown Akron and their former office in West Akron into a larger, more centralized facility. NNA assists patients seeking neurologists and neuropsychologists, and also accepts patient referrals from other physicians. Additionally, NNA provides inpatient and outpatient neurological care, including diagnosis, treatment, rehabilitation, and an advanced MRI Suite located on the first floor. NNA’s suite houses 16 neurological exam rooms; 4 student testing offices; 2 small procedure rooms; and an infusion suite for delivering intravenous infusion and therapeutic injections. The suite also houses a clinical research department; neurodiagnostic testing services, including EEG and EMG; and neuropsychological testing, assessment and counseling are also located within the facility.
Summa Health System:
13,982 square foot facility in West Akron. Summa works closely with fellow tenant Neurology & Neuroscience Associates, also located within the facility, which provides inpatient and outpatient neurological care. Summa’s suite includes: 12 sleep labs and associated support spaces; 5 exam rooms; 5 neuroscience labs; medical records office; transcription office; billing office; book keeper office; sleep manager office; and IT office. A durable medical equipment department is located within Summa’s space, including: manager office, administrative office, setup/supply, therapist office, and storage.
This project has been recognized by the following awards:
Grand Award – National Association of Home Builders 2010 Light Construction Awards of Excellence
This project was also featured in the
June 2010 issue of Properties Magazine.

