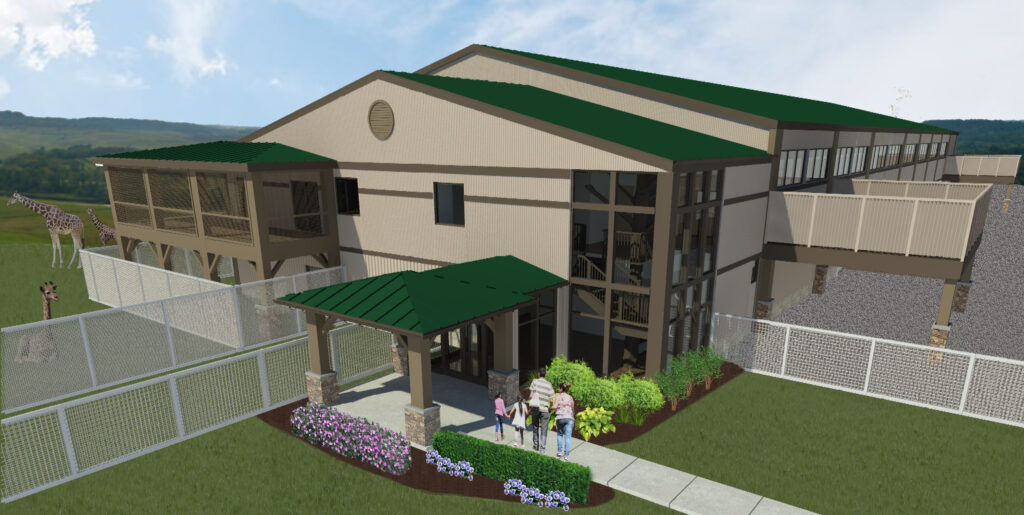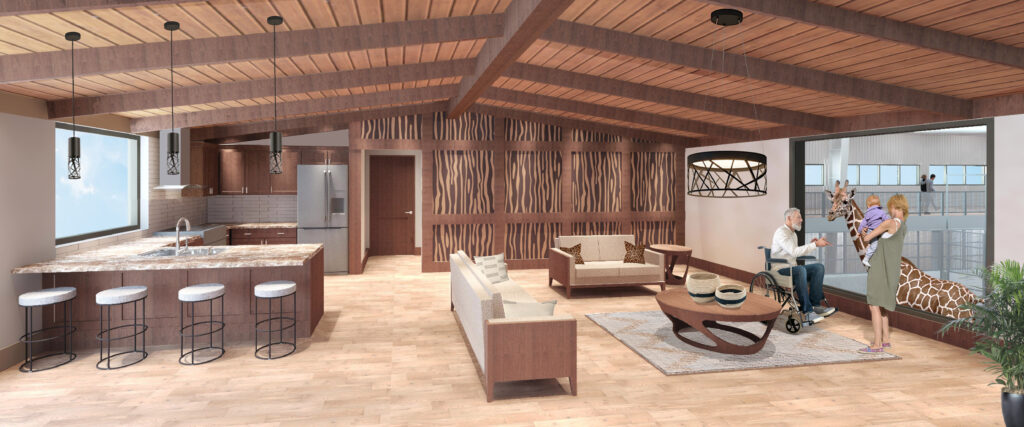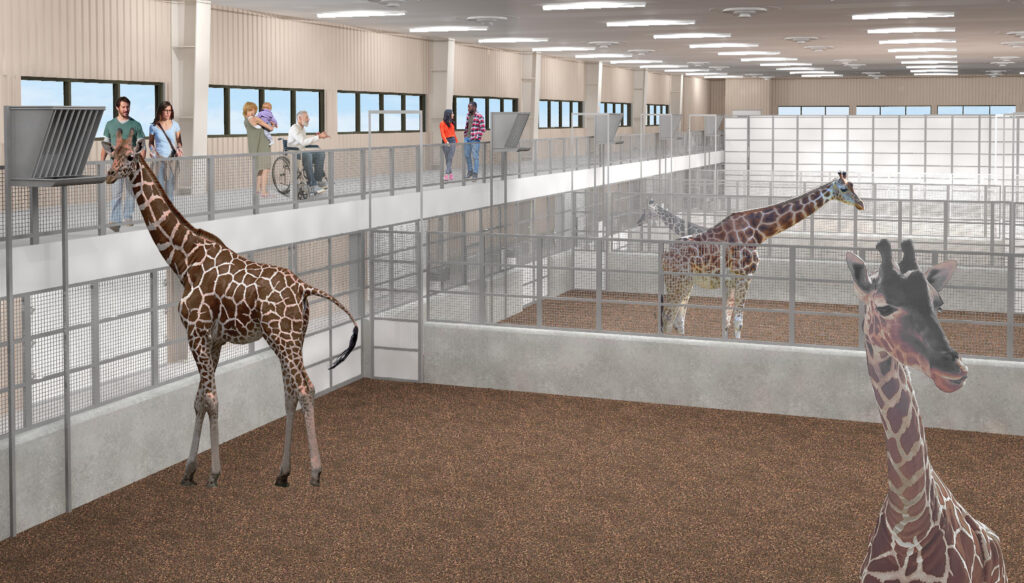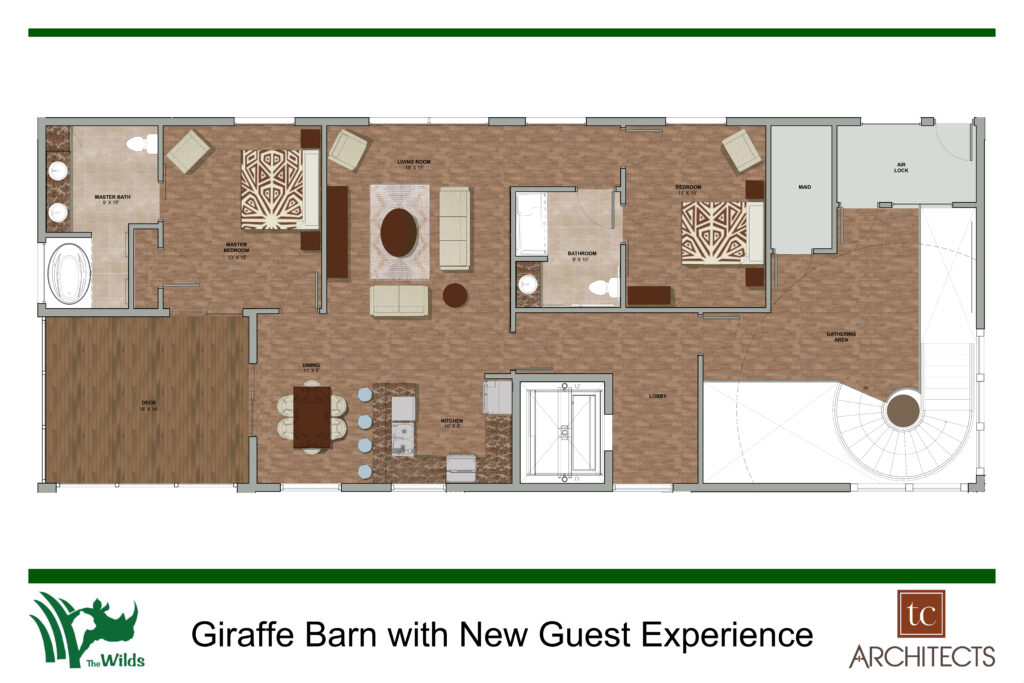About The Project
TC Architects is excited to be working with The Wild’s on the design of a new Giraffe Barn. The facility is being sized to hold a herd of 12-15 individuals and will also feature an exclusive, luxury accommodations for visitors.
There will be a large group room and individual holding spaces, including: breeding, offspring, and non-breeding animals. Our design includes areas to facilitate animal access for training and attachment points for a variety of enrichment on both the upper and lower levels. The restraint chute allows access to animals for medical treatment and other procedures.
The chute and animal door system will allow for giraffes to transfer from one indoor space to the next, to the outdoor habitats and provide the Animal Management Staff
direct sight lines and safe locations to manage transfers. Outdoor holding yards are also included in our design.
The ADA accessible second floor will feature a viewing deck, allowing visitors to be eyelevel with the giraffes and participate in personal encounters with the animals. A private entrance will also be located on the second level, which leads to a Guest Suite allowing overnight guests to a more immersive and exclusive animal experience. Luxurious overnight amenities include picture windows in the living room, kitchen / dining area as well as the master suite which will overlook the family giraffe stall. This unique setting will allow guests to be nose to nose with the giraffes.




