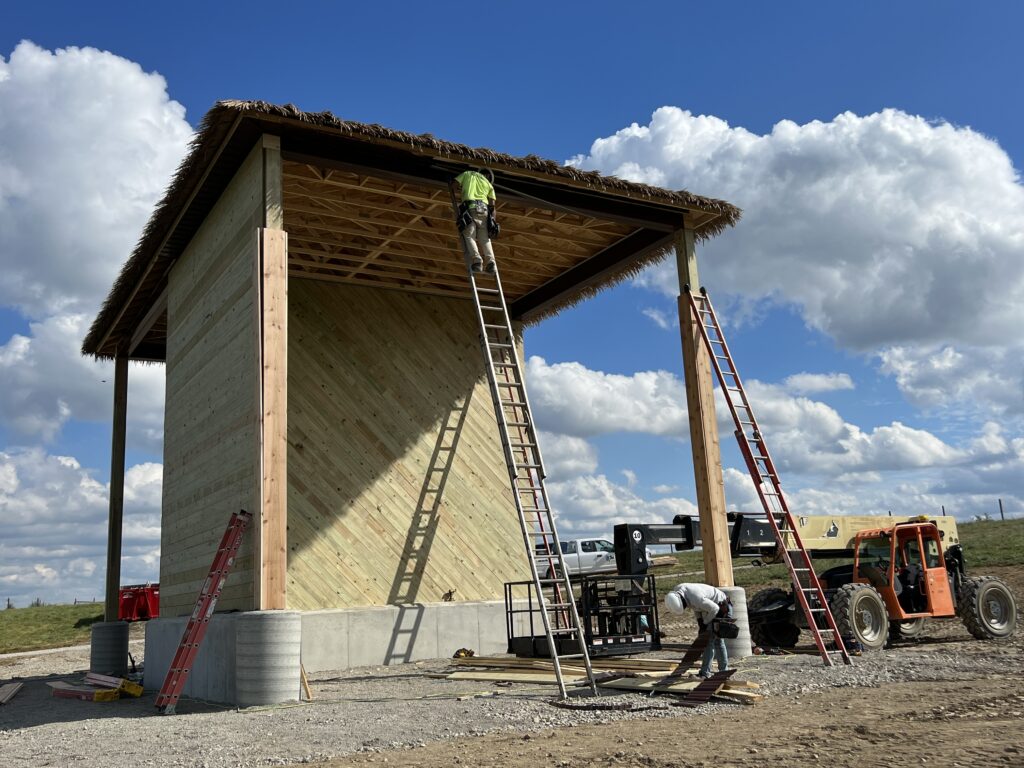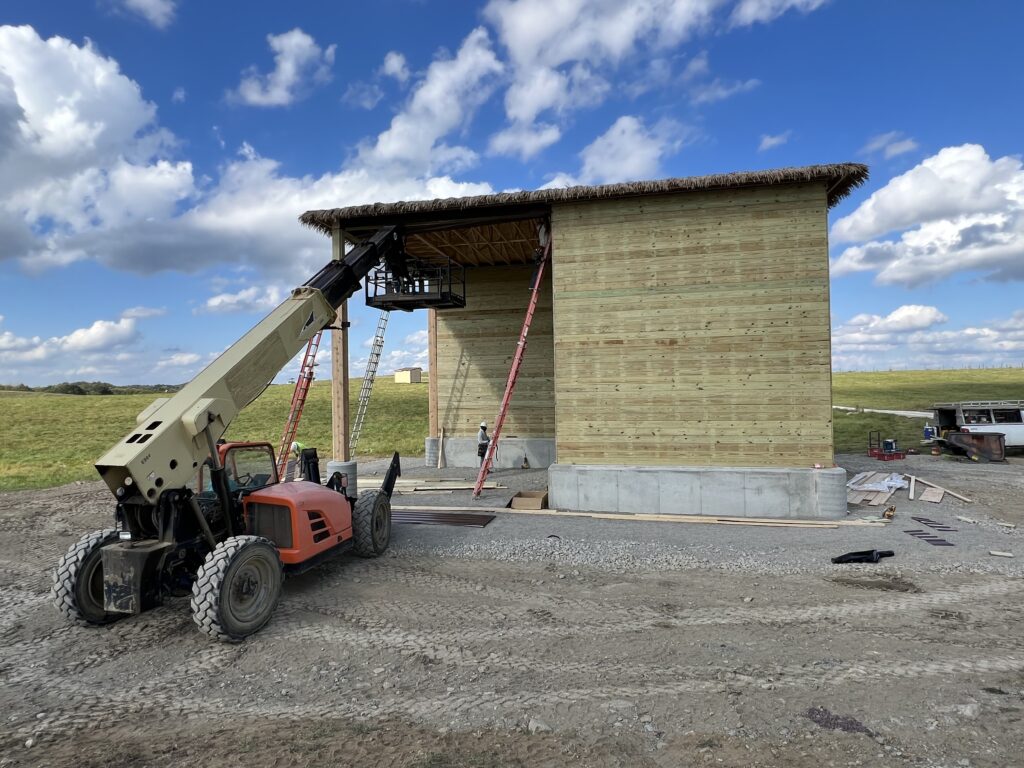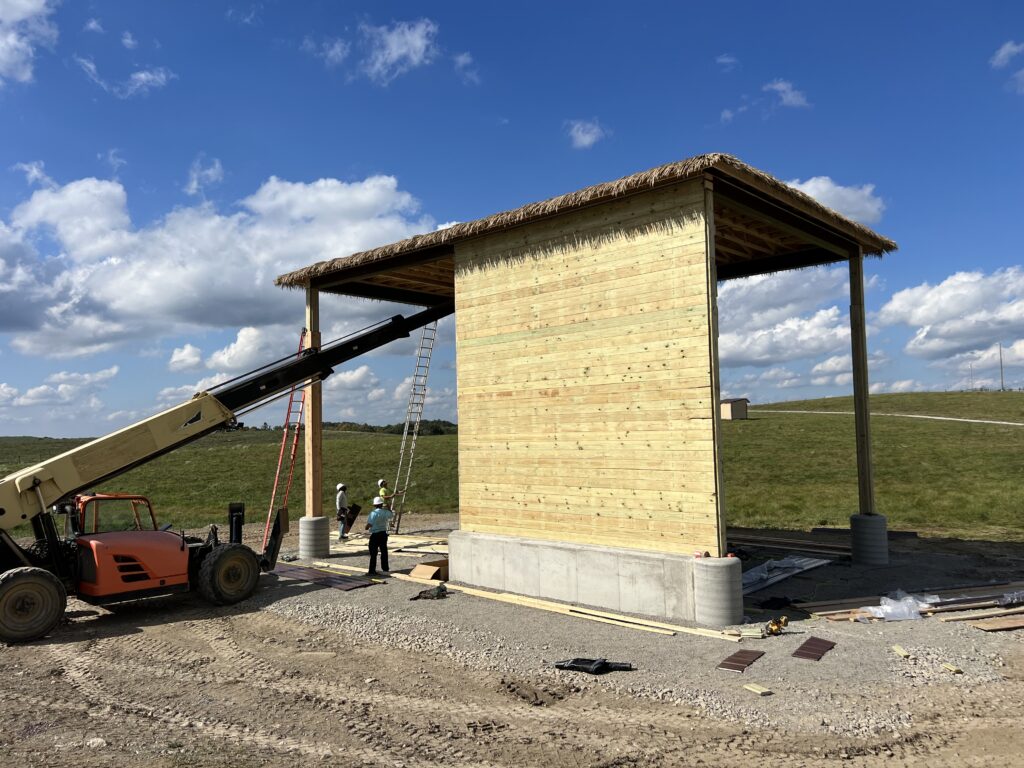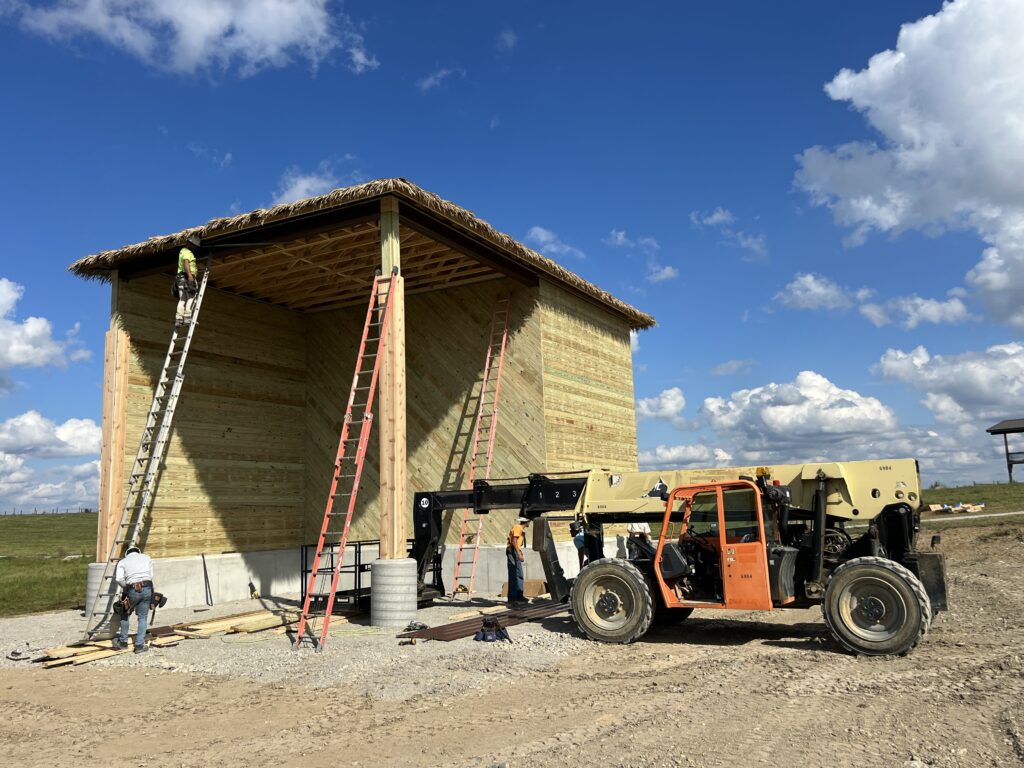About The Project
TC Architects is currently working with The Wilds on the design of (3) unique prototype pasture animal shelters. This shelter will protect the animals from adverse environmental conditions such as heavy rains, high winds, hail and server thunderstorms as well as provide opportunities for shade. The shelters are being designed to provide a variety of attachment points for feeding and enrichment. These prototype shelters are non-site specific and will be located throughout the pastures and will be built as required as the herds expand.
The first is a giraffe shelter, which will be approximately 26’ x 40’, with a clear height of 25’. The second structure is being designed to withstand rubbing and scratching by white- and one-horned rhinoceros. The third shelter is more generic and is appropriate for a wide range of ruminant and equid species.
The basic design of the structures is a pavilion like concept with a “Z” shaped wall to provide shelter and shade from all directions.
The corner posts are heavy timers that attach to sono-tube foundations which extends 4’ about finish grade. The “Z” wall is a 4’ high poured wall with treated post and horizontal T&G boards covered with decorative eucalyptus for the giraffe, ruminant and equid species. The wall in the rhinoceros’ shelter(s) will be poured concrete or reinforced CMU. The synthetic thatched hipped roof has a 4/12 pitch to help the structures blend into the rolling terrain. A solid ceiling is included to minimize the areas for creatures, birds and insects to nest.




