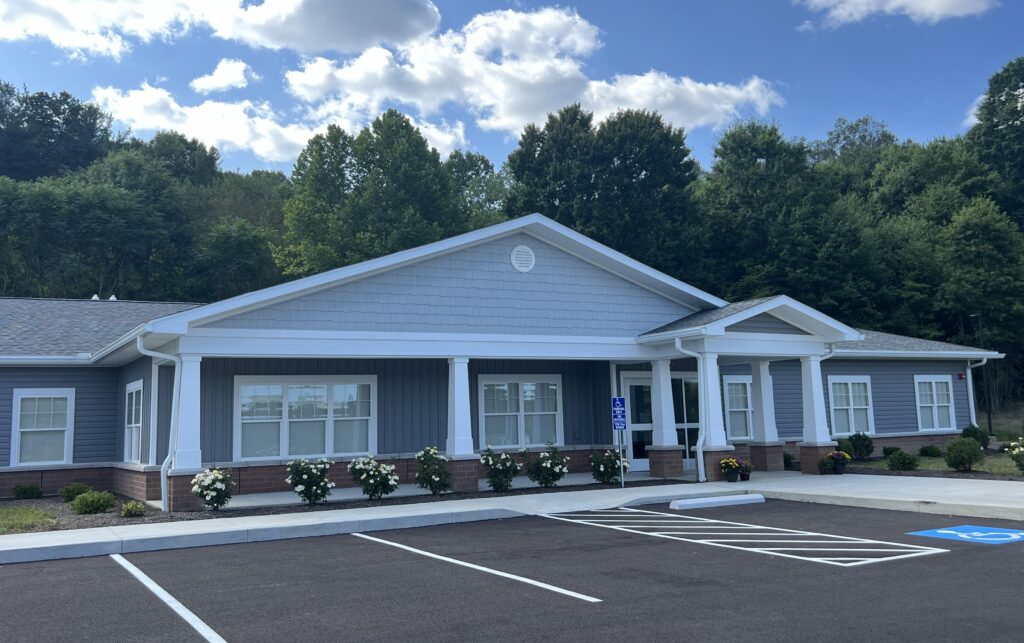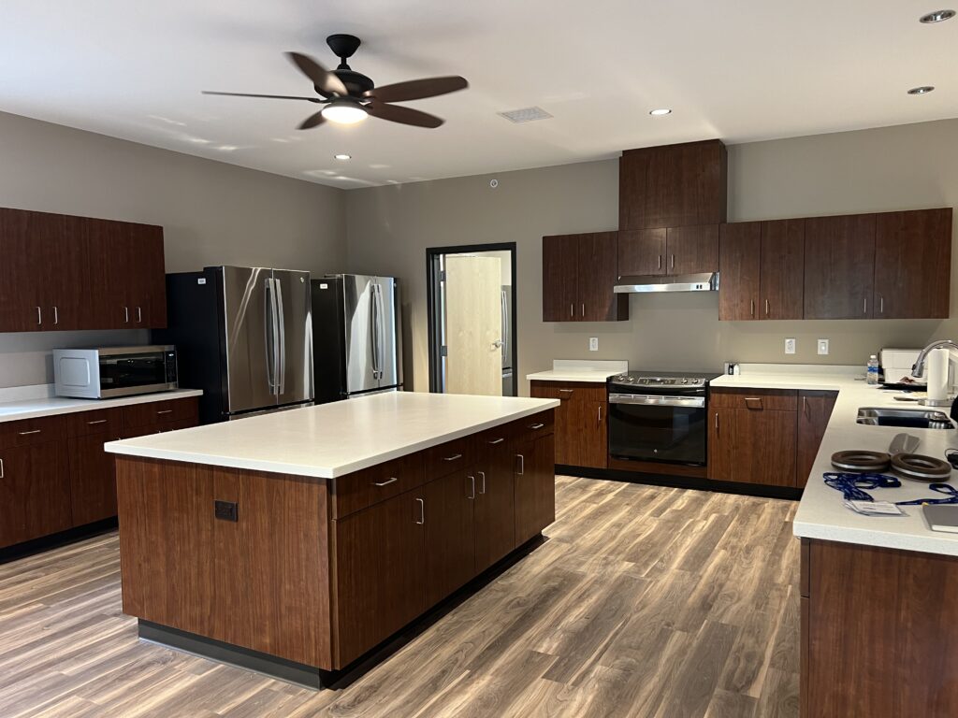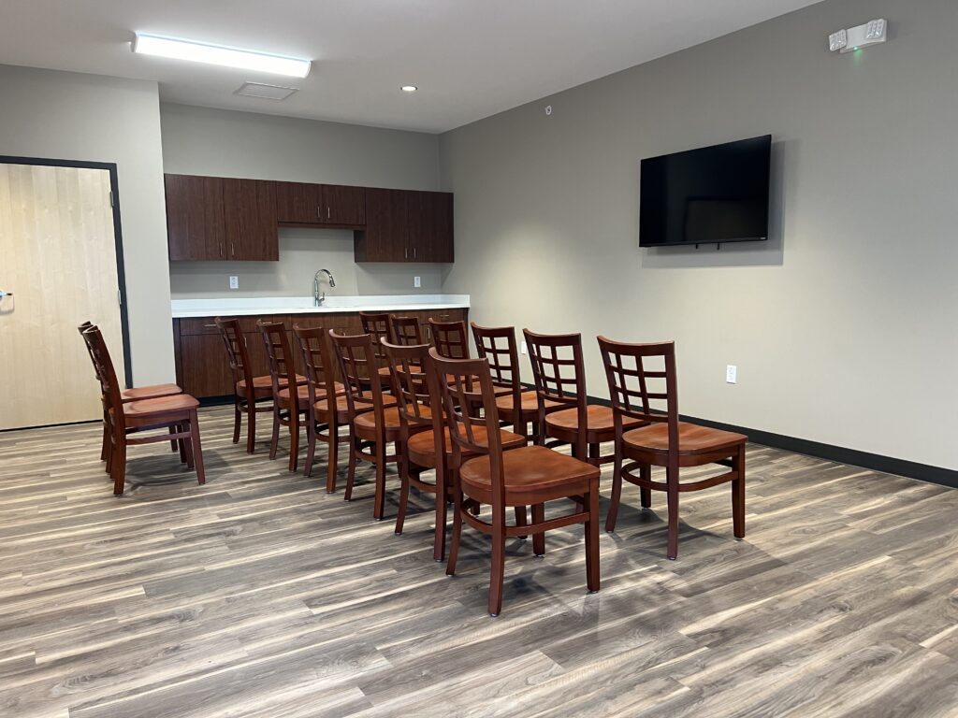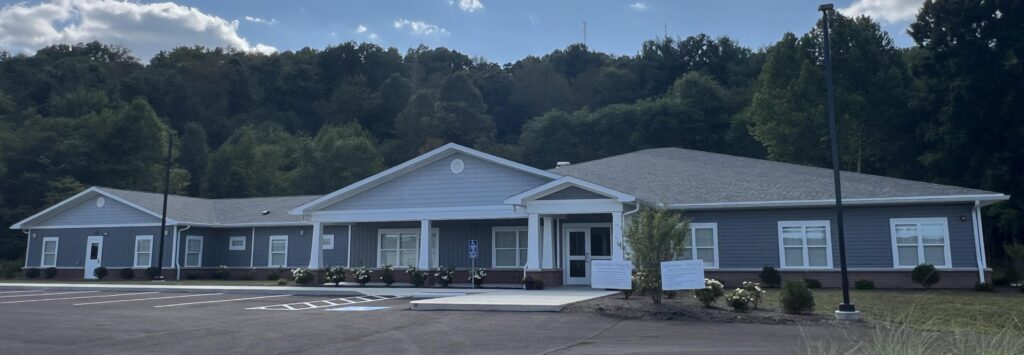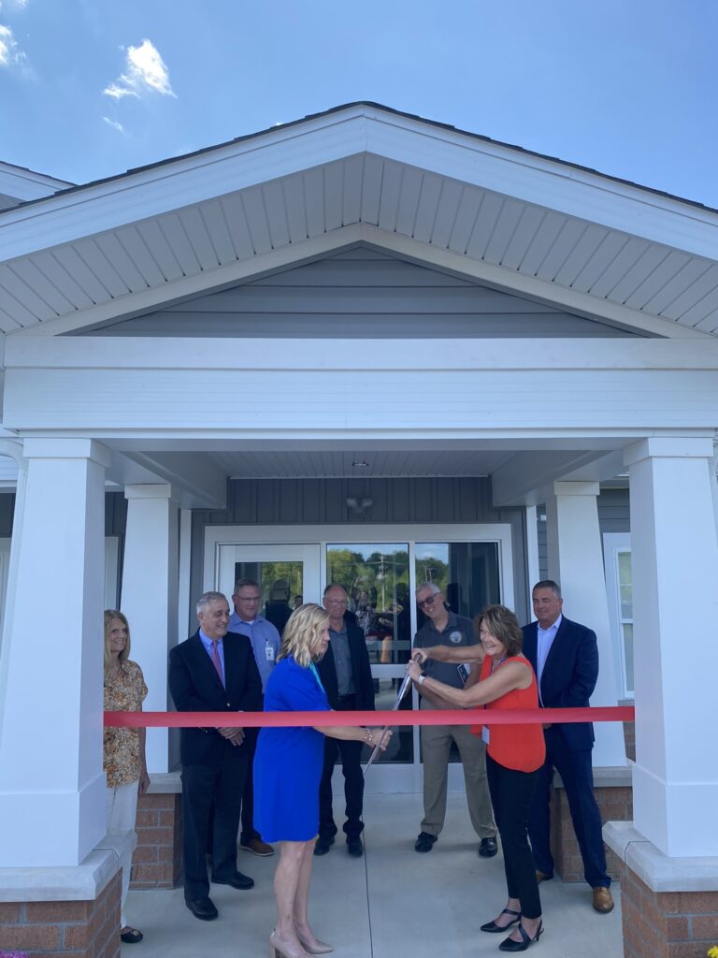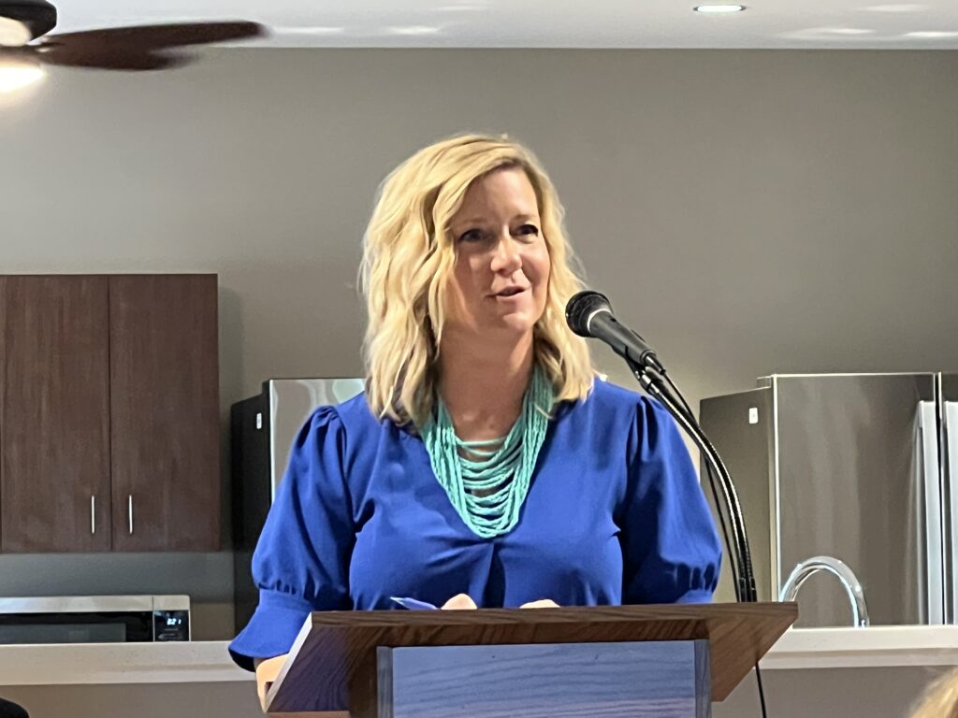About The Project
TC Architects recently worked with the ADAMHS Board of Tuscarawas and Carroll Counties on a new men’s drug and alcohol treatment facility.
This 7,800 square foot men’s Residential Treatment Facility is located on a 5-acre parcel in Dennison, Ohio. It has (16) treatment beds consisting of mostly two-person bedrooms with (2) single bedrooms with a Jack and Jill bathroom. The common areas in the facility include a full kitchen with a large pantry, dining room for communal meals, a great room, decontamination room, laundry / locker area / mud room, IT, computer / information area and a multi-purpose room.
Anti-ligature design was incorporated into this facility as well as passive security features. The facility has (3) offices, break / work room, staff work area for evenings and plenty of storage. A garage is also included for staff and the exterior dining area will be covered. The site was also designed for a future Men’s Recovery Home.
The main service provider for this facility will be Ohio Guidestone. The project is being funded by the local ADAMH Board, County recovery act money and the Ohio MHAS.
