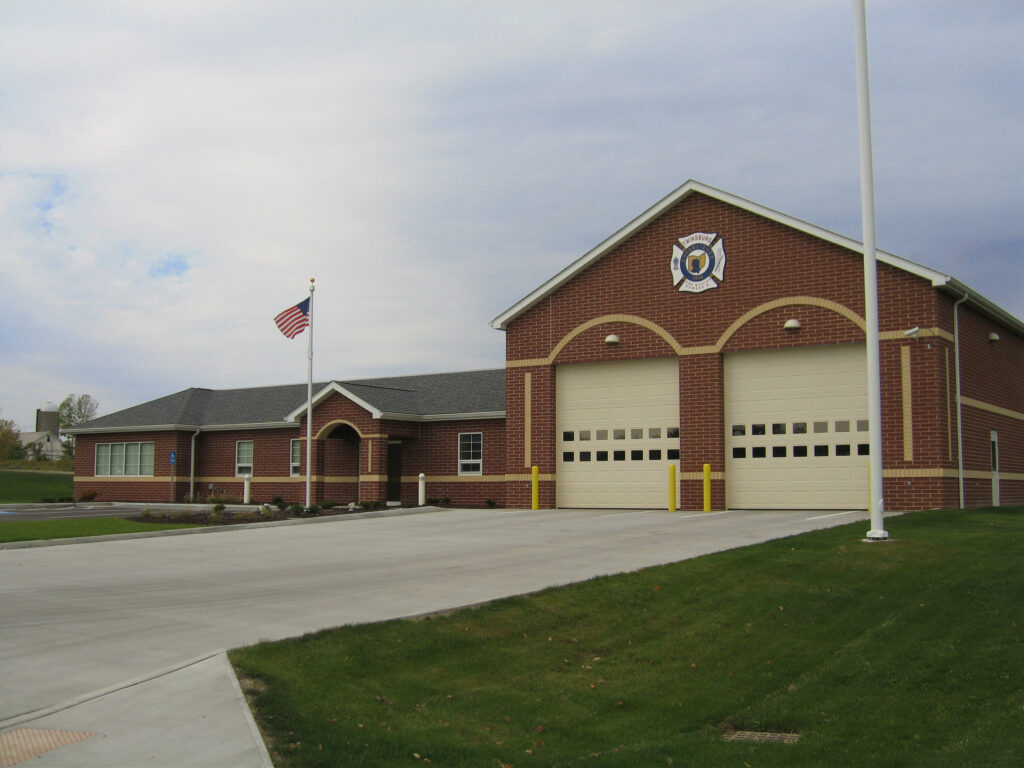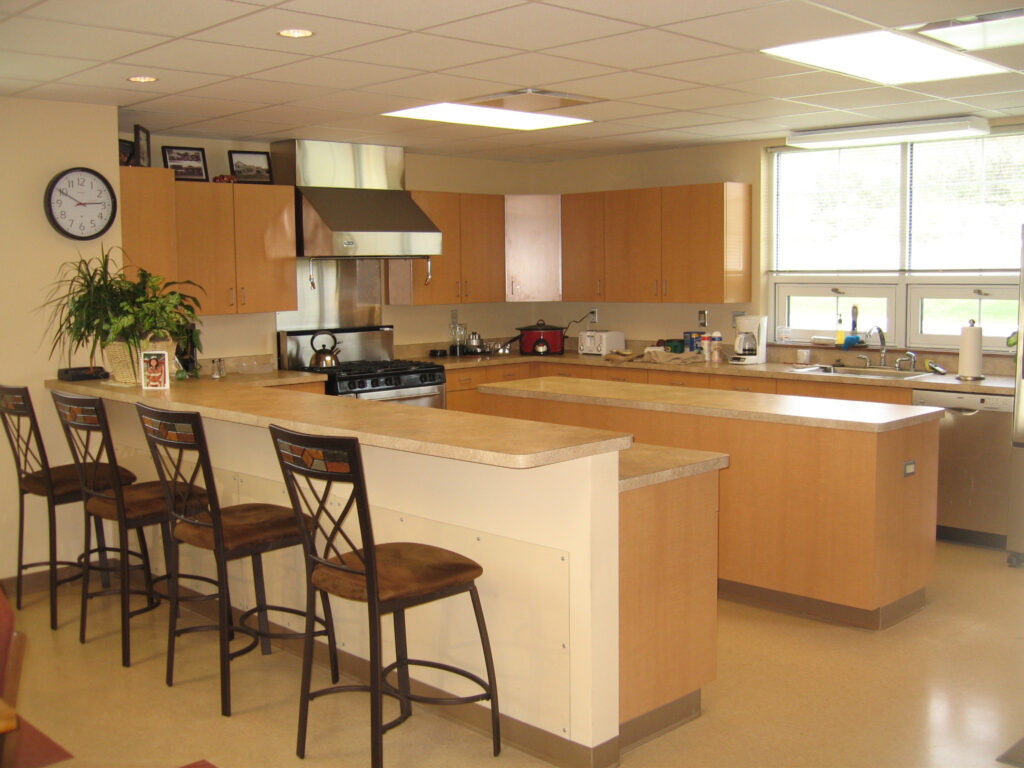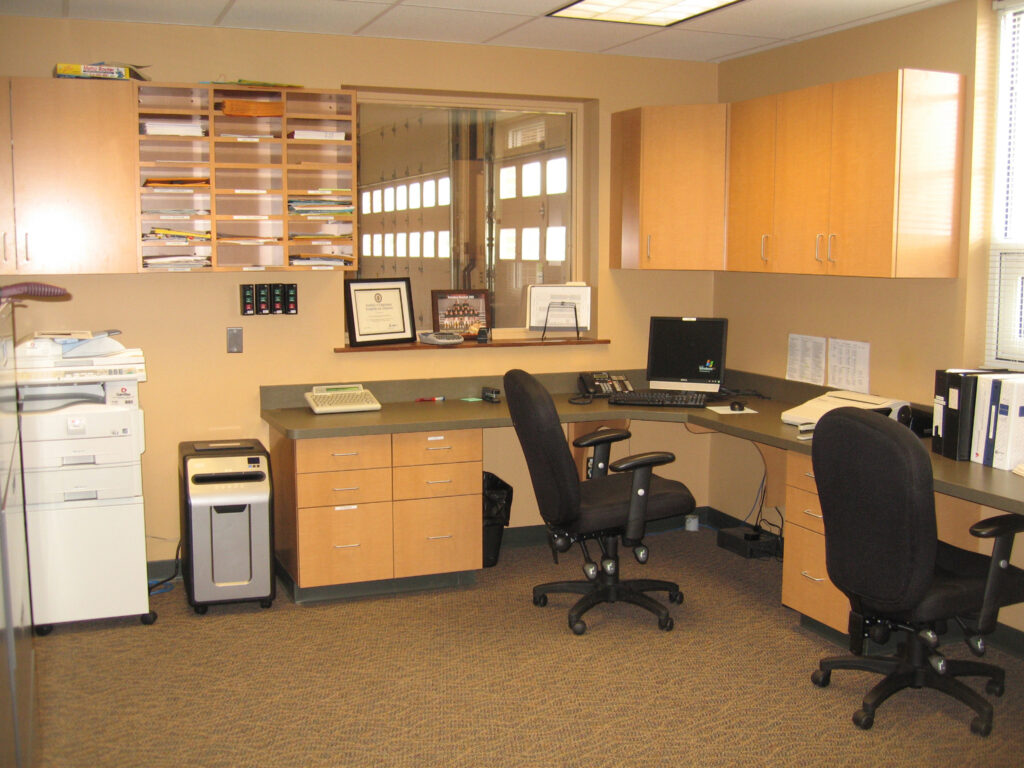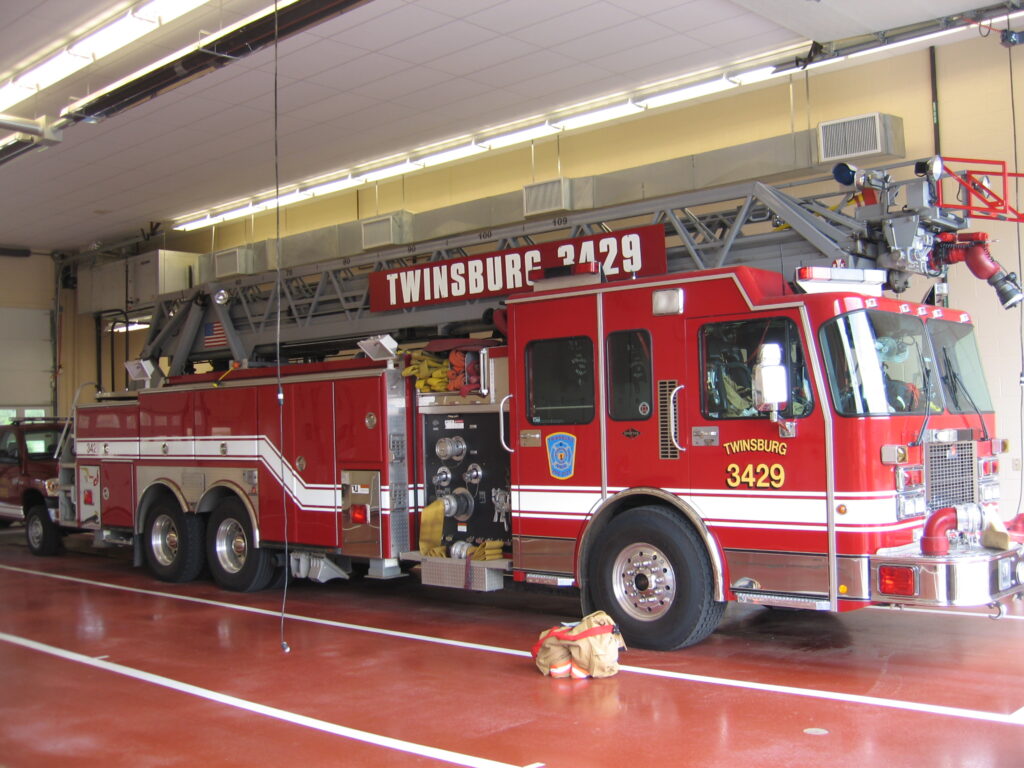About The Project
TC Architects worked with the City of Twinsburg on their satellite fire station. This facility is 7,200 square feet and includes a two-bay double-deep drive through apparatus bay, separate turn out gear room, infectious control, EMS storage, radio room, four individual bunk rooms, day room, weight room, kitchen, dining, officer’s office, conference room, laundry and storage areas.
The design features a red brick exterior with cream color accents, a dark colored sloped roof and white window frames to comply with the nearby Ethan’s Green Architectural Guidelines. The project included close circuit TV monitoring of the interior and exterior of the building and parking lot. An outdoor patio with gas grille was also part of the project.




